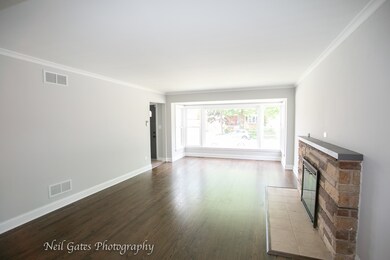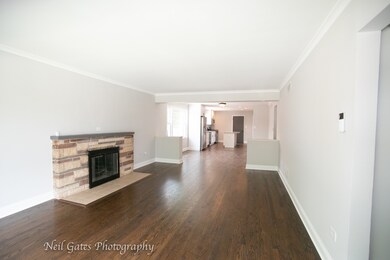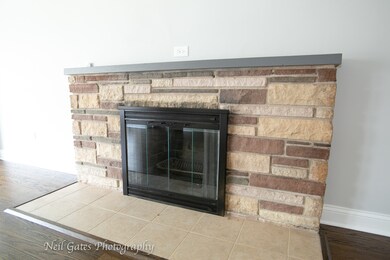
2713 W 94th St Evergreen Park, IL 60805
Estimated Value: $300,000 - $340,000
Highlights
- Wood Flooring
- Main Floor Bedroom
- Detached Garage
- Evergreen Park High School Rated A
- Fenced Yard
- Porch
About This Home
As of November 2019Beautifully updated throughout, great curb appeal and open concept layout you can find in this home that offers 3 bedrooms, 1.1 bath and a full basement. Relax on the cozy front porch or enjoy the natural light in living room with large picture window, fireplace and hardwood flooring. Dedicated dining area next to the kitchen with new 42" white shaker style cabinets, quartz counters with undermount sink and modern gooseneck faucet. New center island and all stainless steel appliances. Refinished hardwood flooring throughout including all spacious bedrooms with ample closet space. New tile in the main bathroom, new vanity, counter top, fixtures, mirror and lights. Full basement with a laundry area waiting for your finishing touches. The home was freshly painted inside and out. Note the Brand new 2-car garage with a new driveway and a sidewalk!
Last Agent to Sell the Property
Chase Real Estate LLC License #471009352 Listed on: 09/05/2019
Home Details
Home Type
- Single Family
Est. Annual Taxes
- $9,323
Year Built
- 1955
Lot Details
- 5,663
Parking
- Detached Garage
- Garage Transmitter
- Garage Door Opener
- Side Driveway
- Garage Is Owned
Home Design
- Brick Exterior Construction
- Asphalt Shingled Roof
- Vinyl Siding
Interior Spaces
- Attached Fireplace Door
- Wood Flooring
- Unfinished Basement
- Basement Fills Entire Space Under The House
Kitchen
- Breakfast Bar
- Oven or Range
- Microwave
- Dishwasher
Bedrooms and Bathrooms
- Main Floor Bedroom
- Bathroom on Main Level
Utilities
- Forced Air Heating and Cooling System
- Heating System Uses Gas
Additional Features
- Porch
- Fenced Yard
Listing and Financial Details
- Homeowner Tax Exemptions
Ownership History
Purchase Details
Home Financials for this Owner
Home Financials are based on the most recent Mortgage that was taken out on this home.Purchase Details
Home Financials for this Owner
Home Financials are based on the most recent Mortgage that was taken out on this home.Purchase Details
Purchase Details
Home Financials for this Owner
Home Financials are based on the most recent Mortgage that was taken out on this home.Similar Homes in Evergreen Park, IL
Home Values in the Area
Average Home Value in this Area
Purchase History
| Date | Buyer | Sale Price | Title Company |
|---|---|---|---|
| Mulhern Lawrence | $235,000 | Lakeland Title Services | |
| Marys Lane Warthog Llc | $150,500 | Attorney | |
| Deutsche Bank National Trust Co | -- | Attorney | |
| Carthen Hazel | $195,500 | Ticor Title |
Mortgage History
| Date | Status | Borrower | Loan Amount |
|---|---|---|---|
| Open | Mulhern Lawrence | $188,000 | |
| Closed | Mulhern Lawrence | $211,500 | |
| Previous Owner | Marys Lane Warthog Llc | $148,812 | |
| Previous Owner | Carthen Hazel | $156,400 | |
| Previous Owner | Carthen Hazel | $39,100 | |
| Previous Owner | Manning Yvette C | $93,000 |
Property History
| Date | Event | Price | Change | Sq Ft Price |
|---|---|---|---|---|
| 11/08/2019 11/08/19 | Sold | $235,000 | -4.0% | $147 / Sq Ft |
| 10/05/2019 10/05/19 | Pending | -- | -- | -- |
| 09/18/2019 09/18/19 | Price Changed | $244,700 | -2.0% | $153 / Sq Ft |
| 09/05/2019 09/05/19 | For Sale | $249,700 | +66.3% | $156 / Sq Ft |
| 04/11/2019 04/11/19 | Sold | $150,150 | +7.6% | $95 / Sq Ft |
| 01/22/2019 01/22/19 | Pending | -- | -- | -- |
| 01/22/2019 01/22/19 | Price Changed | $139,500 | 0.0% | $88 / Sq Ft |
| 01/15/2019 01/15/19 | Price Changed | $139,500 | -7.9% | $88 / Sq Ft |
| 01/11/2019 01/11/19 | For Sale | $151,500 | 0.0% | $96 / Sq Ft |
| 11/01/2018 11/01/18 | Pending | -- | -- | -- |
| 11/01/2018 11/01/18 | Price Changed | $151,500 | +0.9% | $96 / Sq Ft |
| 10/29/2018 10/29/18 | Off Market | $150,150 | -- | -- |
| 08/17/2018 08/17/18 | Pending | -- | -- | -- |
| 08/17/2018 08/17/18 | Price Changed | $151,500 | +0.9% | $96 / Sq Ft |
| 07/23/2018 07/23/18 | Off Market | $150,150 | -- | -- |
| 05/18/2018 05/18/18 | Pending | -- | -- | -- |
| 05/18/2018 05/18/18 | Price Changed | $162,000 | +7.9% | $103 / Sq Ft |
| 03/26/2018 03/26/18 | Off Market | $150,150 | -- | -- |
| 03/26/2018 03/26/18 | For Sale | $172,000 | -- | $109 / Sq Ft |
Tax History Compared to Growth
Tax History
| Year | Tax Paid | Tax Assessment Tax Assessment Total Assessment is a certain percentage of the fair market value that is determined by local assessors to be the total taxable value of land and additions on the property. | Land | Improvement |
|---|---|---|---|---|
| 2024 | $9,323 | $25,849 | $4,010 | $21,839 |
| 2023 | $9,323 | $25,849 | $4,010 | $21,839 |
| 2022 | $9,323 | $24,408 | $3,437 | $20,971 |
| 2021 | $9,006 | $23,558 | $3,436 | $20,122 |
| 2020 | $8,670 | $23,558 | $3,436 | $20,122 |
| 2019 | $6,111 | $19,165 | $3,150 | $16,015 |
| 2018 | $5,987 | $19,165 | $3,150 | $16,015 |
| 2017 | $5,910 | $19,165 | $3,150 | $16,015 |
| 2016 | $5,568 | $16,562 | $2,577 | $13,985 |
| 2015 | $5,530 | $16,562 | $2,577 | $13,985 |
| 2014 | $5,417 | $16,562 | $2,577 | $13,985 |
| 2013 | $5,510 | $18,054 | $2,577 | $15,477 |
Agents Affiliated with this Home
-
Christian Chase

Seller's Agent in 2019
Christian Chase
Chase Real Estate LLC
(630) 527-0095
7 in this area
489 Total Sales
-
Val Laborevitch

Seller's Agent in 2019
Val Laborevitch
Realhome Services & Solutions, Inc.
(847) 830-1129
4 in this area
738 Total Sales
-
Nicole Pusateri

Buyer's Agent in 2019
Nicole Pusateri
Bricks Realty LLC
(312) 545-1690
53 Total Sales
Map
Source: Midwest Real Estate Data (MRED)
MLS Number: MRD10508290
APN: 24-01-410-039-0000
- 9535 S Fairfield Ave
- 9332 S Francisco Ave
- 2724 W 96th Place
- 9311 S Richmond Ave
- 2730 W 97th St
- 9549 S Richmond Ave
- 9427 S Utica Ave
- 9214 S Sacramento Ave
- 9237 S Utica Ave
- 9310 S Albany Ave
- 3048 W 96th Place
- 2654 W 98th Place
- 2740 W 98th Place
- 9205 S Albany Ave
- 3043 W 96th Place
- 9616 S Claremont Ave
- 2832 W 98th Place
- 9601 S Claremont Ave
- 9141 S Albany Ave
- 9656 S Utica Ave
- 2713 W 94th St
- 2719 W 94th St
- 2709 W 94th St
- 2705 W 94th St
- 2723 W 94th St
- 2712 W 94th Place
- 2729 W 94th St
- 2716 W 94th Place
- 9400 S Washtenaw Ave
- 2708 W 94th Place
- 2720 W 94th Place
- 2704 W 94th Place
- 2724 W 94th Place
- 2733 W 94th St
- 2700 W 94th Place
- 2712 W 94th St
- 2718 W 94th St
- 2708 W 94th St
- 2728 W 94th Place
- 2724 W 94th St






