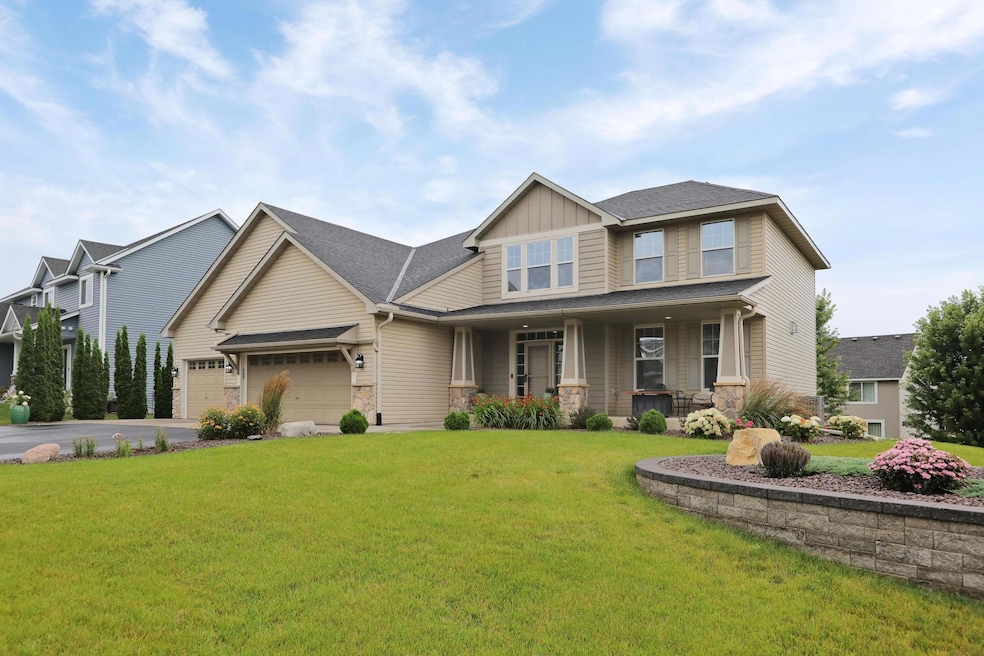
27130 Hickory Ridge Dr Elko New Market, MN 55020
Highlights
- Deck
- Double Oven
- Porch
- Mcguire Middle School Rated A-
- Stainless Steel Appliances
- Detached Carport Space
About This Home
As of June 2025Welcome to this impeccable five-bedroom, four-bathroom home nestled in the prestigious Boulder Point Golf Course community. Enjoy the best of both worlds with a perfect blend of luxury and comfort. Step into this move-in ready home featuring a walk-out lower level, a new maintenance-free deck, and extensive landscaping for a serene outdoor oasis. This home boasts a spacious 3 1/2 Plus car garage with additional parking on the side, ideal for accommodating guests or extra vehicles. Located in the sought-after Lakeville school district, this property is perfect for families. Experience the charm of this meticulously maintained home with new carpet, hardwood floors refinished, and a new furnace and AC for modern convenience and comfort along with much more. Don't miss the opportunity to own this upgraded gem in a prime location at a fraction of the cost of building new. Schedule a showing today and make this dream home yours!
Home Details
Home Type
- Single Family
Est. Annual Taxes
- $6,428
Year Built
- Built in 2006
Lot Details
- 0.29 Acre Lot
HOA Fees
- $19 Monthly HOA Fees
Parking
- 4 Car Garage
- Detached Carport Space
Interior Spaces
- 2-Story Property
- Family Room with Fireplace
- Partially Finished Basement
- Walk-Out Basement
- Dryer
Kitchen
- Double Oven
- Cooktop
- Microwave
- Dishwasher
- Stainless Steel Appliances
- Disposal
Bedrooms and Bathrooms
- 5 Bedrooms
Outdoor Features
- Deck
- Porch
Utilities
- Forced Air Heating and Cooling System
- Water Filtration System
Community Details
- Association One Association, Phone Number (833) 737-8668
- Boulder Pointe 3Rd Addn Merged W/Nmc Subdivision
Listing and Financial Details
- Assessor Parcel Number 230480190
Ownership History
Purchase Details
Home Financials for this Owner
Home Financials are based on the most recent Mortgage that was taken out on this home.Purchase Details
Home Financials for this Owner
Home Financials are based on the most recent Mortgage that was taken out on this home.Purchase Details
Home Financials for this Owner
Home Financials are based on the most recent Mortgage that was taken out on this home.Similar Homes in Elko New Market, MN
Home Values in the Area
Average Home Value in this Area
Purchase History
| Date | Type | Sale Price | Title Company |
|---|---|---|---|
| Warranty Deed | $515,675 | On Site Title | |
| Limited Warranty Deed | $240,000 | North American Title Co | |
| Warranty Deed | $391,000 | -- |
Mortgage History
| Date | Status | Loan Amount | Loan Type |
|---|---|---|---|
| Open | $412,540 | New Conventional | |
| Closed | $412,540 | New Conventional | |
| Previous Owner | $152,700 | New Conventional | |
| Previous Owner | $182,000 | New Conventional | |
| Previous Owner | $398,820 | New Conventional |
Property History
| Date | Event | Price | Change | Sq Ft Price |
|---|---|---|---|---|
| 06/30/2025 06/30/25 | Sold | $515,675 | -2.5% | $168 / Sq Ft |
| 06/09/2025 06/09/25 | Pending | -- | -- | -- |
| 05/21/2025 05/21/25 | Price Changed | $529,000 | -2.0% | $172 / Sq Ft |
| 04/11/2025 04/11/25 | For Sale | $539,900 | -- | $176 / Sq Ft |
Tax History Compared to Growth
Tax History
| Year | Tax Paid | Tax Assessment Tax Assessment Total Assessment is a certain percentage of the fair market value that is determined by local assessors to be the total taxable value of land and additions on the property. | Land | Improvement |
|---|---|---|---|---|
| 2025 | $6,260 | $506,700 | $112,000 | $394,700 |
| 2024 | $6,428 | $476,700 | $112,000 | $364,700 |
| 2023 | $5,882 | $480,900 | $114,300 | $366,600 |
| 2022 | $5,258 | $463,300 | $99,400 | $363,900 |
| 2021 | $5,026 | $373,200 | $79,800 | $293,400 |
| 2020 | $5,304 | $357,500 | $66,200 | $291,300 |
| 2019 | $4,954 | $362,500 | $71,200 | $291,300 |
| 2018 | $4,392 | $0 | $0 | $0 |
| 2016 | $4,044 | $0 | $0 | $0 |
| 2014 | -- | $0 | $0 | $0 |
Agents Affiliated with this Home
-
S
Seller's Agent in 2025
Scott Carmody
RE/MAX Results
(651) 336-2996
3 in this area
42 Total Sales
-

Buyer's Agent in 2025
Jason Sarazine
Worth Clark Realty
(507) 456-0112
1 in this area
89 Total Sales
Map
Source: NorthstarMLS
MLS Number: 6699613
APN: 23-048-019-0
- 9742 Saint Andrews Dr
- 9743 Saint Andrews Dr
- 9720 Saint Andrews Dr
- 9769 Pinehurst Ct
- 9504 Andrew Ave
- 9815 Pinehurst Dr
- 26596 Drew Ave
- 9546 Jada Way
- 27120 Petes Hill Trail
- 27130 Petes Hill Trail
- 27614 Kaden St
- 27150 Pete's Hill Trail
- 9557 Jada Way
- 9577 Jada Way
- Springfield Plan at Boulder Heights
- Lewis Plan at Boulder Heights
- Vanderbilt Plan at Boulder Heights
- Bristol Plan at Boulder Heights
- 9500 Main St
- 27201 Pete's Hill Trail






