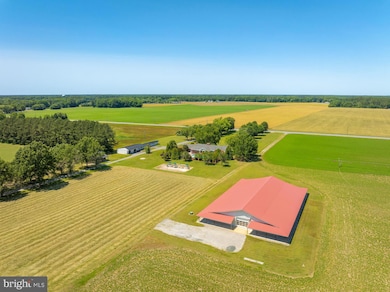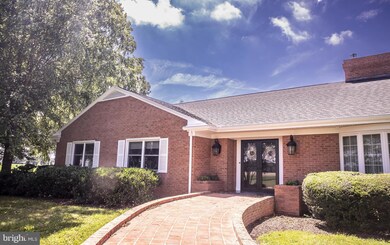27135 E Lillian St Hebron, MD 21830
Estimated payment $18,901/month
Highlights
- Additional Residence on Property
- Second Garage
- 208.17 Acre Lot
- Heated In Ground Pool
- Panoramic View
- Deck
About This Home
Incredible opportunity to own a 208.17 acre estate across 4 parcels in a desirable rural setting just 5 miles from downtown Salisbury. This unique property offers a balanced mix of 100± acres of cultivated farmland, 8 acres of developed open space, and 100.17 acres of very mature mixed hardwood and pine forestland. Property is ideal for agricultural use, recreation, or long-term investment (see Timber Cruise under Documents). Preliminary percolation tests (see documents tab) indicated very suitable soils for future developments and expanded septic areas. Current farming tenant paying $70 per acre per year and desires to stay.
Main Residence:
A beautifully updated 3,433 sq ft ranch-style home featuring 4 bedrooms, 2.5 bathrooms, an expansive layout, and quality finishes throughout. Renovations include a custom kitchen remodel, bathroom renovation (2019), new roof (2014), and two 5-ton hybrid HVAC systems (gas & electric). Outdoor amenities include a hardscaped patio, rear porch, composite deck, and in-ground pool—perfect for entertaining and relaxing.
Secondary Residence:
A separate 2,570 sq ft detached single-family home with 3 bedrooms and 2 bathrooms, plus a 572 sq ft attached two-car garage. Ideal for multi-generational living, guest accommodations, or rental income potential. There is a Commercial Special Exception for a Hair Salon which would likely also permit light professional uses such as CPA's or Counselors.
Accessory Structures:
10,000 sq ft insulated multi purpose building with conditioned apartment, storage, and a 12’H x 14’W roll-up door.
1,800 sq ft two-story custom structure, newly built with high-end finishes, full kitchen, bathroom, gas fireplace, and a hidden bookcase door leading to the second level—an ideal man cave or guest suite.
4,900 sq ft building featuring two garage bays, a 1-bedroom apartment with walk-in closet, oversized laundry facility, and additional storage. Fully self-contained with its own well and septic system.
This is a rare opportunity to own a turnkey residential farm compound with multiple dwellings and expansive infrastructure, perfect for a working farm, multi-family living, or secluded estate.
Schedule your private tour today—this one-of-a-kind property won’t last!
Home Details
Home Type
- Single Family
Est. Annual Taxes
- $8,019
Year Built
- Built in 1960
Lot Details
- 208.17 Acre Lot
- Open Space
- Hunting Land
- West Facing Home
- Landscaped
- Open Lot
- Cleared Lot
- Partially Wooded Lot
- Backs to Trees or Woods
- Additional Land
- 4 parcels total with additional perc sites identified
- Property is in excellent condition
- Property is zoned A-1
Parking
- 6 Garage Spaces | 2 Attached and 4 Detached
- 2 Driveway Spaces
- Second Garage
- Garage Door Opener
Property Views
- Panoramic
- Woods
- Pasture
Home Design
- Rambler Architecture
- Studio
- Brick Exterior Construction
- Block Foundation
- Asphalt Roof
- Stick Built Home
- Masonry
Interior Spaces
- 3,433 Sq Ft Home
- Property has 1 Level
- Traditional Floor Plan
- Built-In Features
- Beamed Ceilings
- Ceiling Fan
- Gas Fireplace
- Window Treatments
- Window Screens
- Family Room
- Living Room
- Dining Room
- Crawl Space
- Electric Dryer
Kitchen
- Electric Oven or Range
- Built-In Range
- Built-In Microwave
- Ice Maker
- Dishwasher
- Stainless Steel Appliances
- Upgraded Countertops
- Instant Hot Water
Bedrooms and Bathrooms
- 4 Main Level Bedrooms
- En-Suite Bathroom
- Whirlpool Bathtub
- Walk-in Shower
Home Security
- Storm Doors
- Flood Lights
Accessible Home Design
- Doors are 32 inches wide or more
- More Than Two Accessible Exits
Pool
- Heated In Ground Pool
- Pool Equipment Shed
Outdoor Features
- Deck
- Patio
- Exterior Lighting
- Pole Barn
- Office or Studio
- Outbuilding
- Playground
- Play Equipment
- Rain Gutters
Schools
- Mardela Middle & High School
Utilities
- Zoned Heating and Cooling System
- Heating System Powered By Owned Propane
- Propane
- Well
- Tankless Water Heater
- Septic Tank
- Cable TV Available
Additional Features
- Additional Residence on Property
- Property is near a park
Community Details
- No Home Owners Association
Listing and Financial Details
- Assessor Parcel Number 2315006269
Map
Home Values in the Area
Average Home Value in this Area
Tax History
| Year | Tax Paid | Tax Assessment Tax Assessment Total Assessment is a certain percentage of the fair market value that is determined by local assessors to be the total taxable value of land and additions on the property. | Land | Improvement |
|---|---|---|---|---|
| 2024 | $7,801 | $836,400 | $0 | $0 |
| 2023 | $7,501 | $752,700 | $121,600 | $631,100 |
| 2022 | $7,525 | $732,533 | $0 | $0 |
| 2021 | $7,199 | $712,367 | $0 | $0 |
| 2020 | $7,199 | $692,200 | $121,600 | $570,600 |
| 2019 | $7,305 | $692,200 | $121,600 | $570,600 |
| 2018 | $7,341 | $692,200 | $121,600 | $570,600 |
| 2017 | $7,511 | $708,400 | $0 | $0 |
| 2016 | -- | $708,400 | $0 | $0 |
| 2015 | $7,950 | $708,500 | $0 | $0 |
| 2014 | $7,950 | $861,400 | $0 | $0 |
Property History
| Date | Event | Price | Change | Sq Ft Price |
|---|---|---|---|---|
| 07/02/2025 07/02/25 | For Sale | $1,900,000 | -42.3% | $553 / Sq Ft |
| 06/13/2025 06/13/25 | For Sale | $3,295,000 | -- | $960 / Sq Ft |
Purchase History
| Date | Type | Sale Price | Title Company |
|---|---|---|---|
| Deed | $2,500,000 | -- |
Mortgage History
| Date | Status | Loan Amount | Loan Type |
|---|---|---|---|
| Open | $1,250,000 | New Conventional | |
| Previous Owner | $200,000 | Credit Line Revolving |
Source: Bright MLS
MLS Number: MDWC2018464
APN: 15-006269
- 0 Cedar Ct
- 501 Chestnut St
- 0 Levin Dashiell Rd Unit MDWC2016682
- 100 Wilson St
- 113 E Lillian St
- 604 N Main St
- 105 E Lillian St
- 103 Howard St
- 304 N Main St
- 404 Peachtree Ct
- 138 Chapel Branch Dr
- 27500 Edgewood Cir
- 0 Log Cabin Rd Unit MDWC2015458
- 26972 S Tourmaline Dr
- 26210 Millman Dr
- 26171 Millman Dr
- 26542 Meadow Land Ln
- 27432 Little Ln
- 26161 Bosch Ln
- 7569 Buckman Ave
- 210 E Lillian St Unit B
- 844 Derwent Ln
- 860 Mersey Ln
- 852 Mersey Ln
- 806 Derwent Ln
- 819 Mersey Ln
- 814 Mersey Ln
- 6014 Gloucester Ct
- 911 Booth St
- 800 Booth St
- 939 Gateway St
- 1408 Sugarplum Ln
- 1004 Delaware Ave
- 1450 Hidden Meadow Ln
- 1117 Parsons Rd
- 802 1 N Division St
- 308 N Division St Unit 5
- 550 Riverside Dr
- 518 Alabama Ave
- 611 Williams Landing







