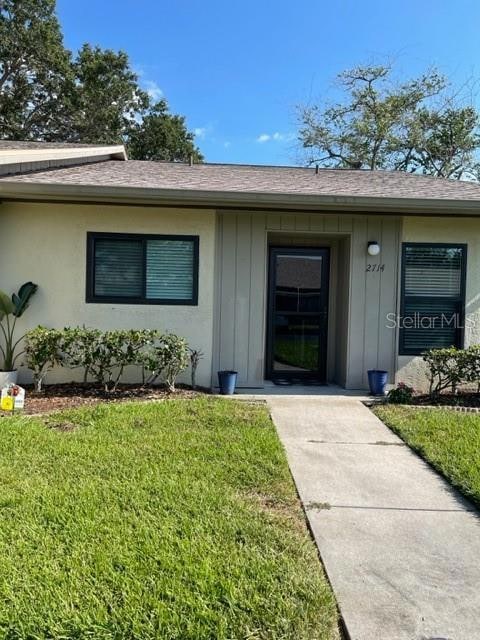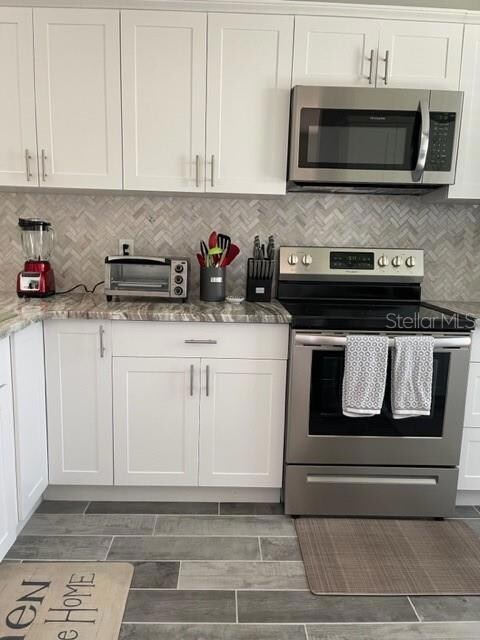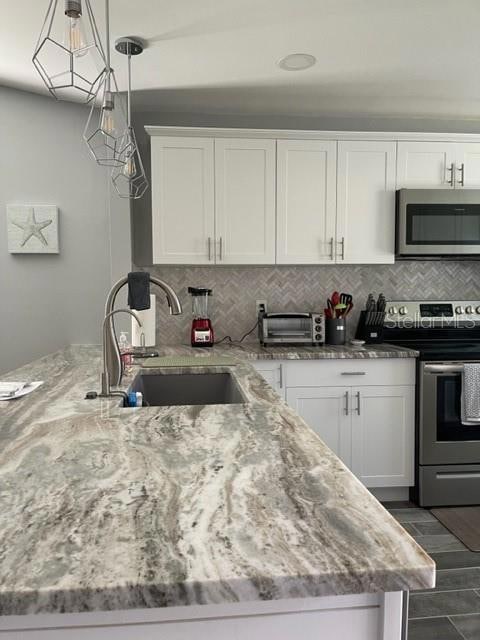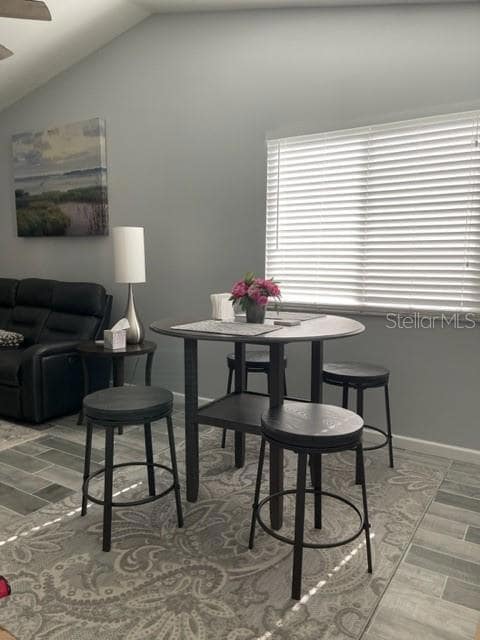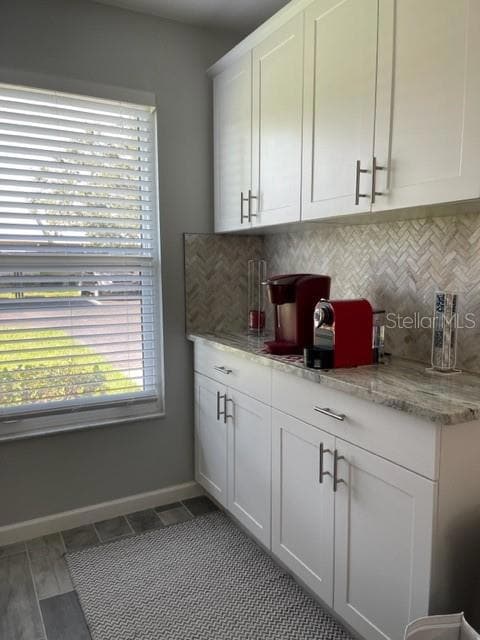
2714 60th Avenue Terrace W Unit 12D Bradenton, FL 34207
Estimated payment $2,131/month
Highlights
- Open Floorplan
- Stone Countertops
- Family Room Off Kitchen
- High Ceiling
- Community Pool
- Solid Wood Cabinet
About This Home
Beautiful Spacious Villa in West Bradenton!! Newly renovated in 2022, open concept kitchen to dining and living room. Enclosed lanai and outdoor patio. Community pool. Villa is close to the airport, hospitals, beaches, SCF, Sarasota, shopping, restaurants. Beautiful granite countertops and glass tile backsplash. Coffee bar in kitchen.
Listing Agent
IMAGINE REALTY LLC Brokerage Phone: 727-254-9464 License #3452674 Listed on: 05/24/2025
Property Details
Home Type
- Condominium
Est. Annual Taxes
- $3,202
Year Built
- Built in 1984
HOA Fees
- $583 Monthly HOA Fees
Home Design
- Slab Foundation
- Shingle Roof
- Stucco
Interior Spaces
- 1,160 Sq Ft Home
- 1-Story Property
- Open Floorplan
- High Ceiling
- Ceiling Fan
- Window Treatments
- Family Room Off Kitchen
- Combination Dining and Living Room
- Ceramic Tile Flooring
Kitchen
- Dinette
- Cooktop
- Microwave
- Dishwasher
- Stone Countertops
- Solid Wood Cabinet
- Disposal
Bedrooms and Bathrooms
- 2 Bedrooms
- Split Bedroom Floorplan
- Walk-In Closet
- 2 Full Bathrooms
Laundry
- Laundry Room
- Dryer
- Washer
Parking
- 1 Carport Space
- 1 Parking Garage Space
Utilities
- Central Heating and Cooling System
- Electric Water Heater
- Water Purifier
- High Speed Internet
- Cable TV Available
Additional Features
- Exterior Lighting
- North Facing Home
Listing and Financial Details
- Visit Down Payment Resource Website
- Legal Lot and Block 12D / 4011
- Assessor Parcel Number 6109153459
Community Details
Overview
- Association fees include cable TV, pool, maintenance structure, ground maintenance, trash
- James Walden Rescom Property Mgt Llc Association, Phone Number (941) 800-3601
- Huntington Woods Condominium Association, Inc. Association
- Huntington Woods Condo Community
- Huntington Woods Ph II Subdivision
Recreation
- Community Pool
Pet Policy
- Pet Size Limit
- Dogs and Cats Allowed
- Small pets allowed
Map
Home Values in the Area
Average Home Value in this Area
Tax History
| Year | Tax Paid | Tax Assessment Tax Assessment Total Assessment is a certain percentage of the fair market value that is determined by local assessors to be the total taxable value of land and additions on the property. | Land | Improvement |
|---|---|---|---|---|
| 2025 | $3,202 | $154,700 | -- | $154,700 |
| 2024 | $3,202 | $199,750 | -- | $199,750 |
| 2023 | $1,846 | $145,451 | $0 | $0 |
| 2022 | $2,412 | $159,600 | $0 | $159,600 |
| 2021 | $2,029 | $122,000 | $0 | $122,000 |
| 2020 | $1,950 | $112,000 | $0 | $112,000 |
| 2019 | $1,779 | $99,000 | $0 | $99,000 |
| 2018 | $595 | $50,343 | $0 | $0 |
| 2017 | $555 | $49,308 | $0 | $0 |
| 2016 | $540 | $48,294 | $0 | $0 |
| 2015 | $527 | $47,958 | $0 | $0 |
| 2014 | $527 | $47,577 | $0 | $0 |
| 2013 | $510 | $46,874 | $0 | $0 |
Property History
| Date | Event | Price | Change | Sq Ft Price |
|---|---|---|---|---|
| 06/29/2025 06/29/25 | Price Changed | $235,700 | -5.7% | $203 / Sq Ft |
| 05/24/2025 05/24/25 | For Sale | $249,900 | -- | $215 / Sq Ft |
Purchase History
| Date | Type | Sale Price | Title Company |
|---|---|---|---|
| Warranty Deed | $240,000 | None Listed On Document | |
| Warranty Deed | $204,600 | None Listed On Document | |
| Warranty Deed | $128,000 | Attorney | |
| Warranty Deed | $124,500 | First American Title Ins Co | |
| Warranty Deed | $66,000 | -- |
Mortgage History
| Date | Status | Loan Amount | Loan Type |
|---|---|---|---|
| Open | $230,000 | New Conventional | |
| Previous Owner | $102,400 | New Conventional | |
| Previous Owner | $101,300 | New Conventional | |
| Previous Owner | $104,500 | Unknown | |
| Previous Owner | $99,600 | New Conventional | |
| Previous Owner | $64,515 | FHA |
Similar Homes in Bradenton, FL
Source: Stellar MLS
MLS Number: TB8389858
APN: 61091-5345-9
- 6050 28th St W Unit 14B
- 2706 60th Avenue Dr W
- 2715 60th Avenue Dr W
- 2704 60th Avenue Plaza S Unit 2704
- 6024 28th St W
- 6016 28th St W
- 2808 60th Ave W Unit 1924
- 2808 60th Ave W Unit 1722
- 2808 60th Ave W Unit 1603
- 2709 60th Avenue Plaza N Unit D
- 2703 60th Avenue Plaza N
- 5805 26th St W
- 4451 Sunset Dr
- 4455 Sunset Dr
- 4447 Sunset Dr
- 6023 Hibiscus Dr Unit 177
- 6033 34th St W Unit 45
- 6033 34th St W Unit 1
- 6033 34th St W Unit 83
- 3001 Vivienda Blvd
- 2713 60th Avenue Dr W
- 2701 60th Avenue Plaza N Unit 8D
- 6033 34th St W Unit 71
- 6033 34th St W Unit 111
- 6033 34th St W Unit 11
- 2505 Flamingo Blvd Unit L9
- 3111 Bayshore Gardens Pkwy
- 2207 Sunset Dr Unit E5
- 3111 Mercer Rd
- 5906 Garden Ln Unit A22
- 6101 34th St W Unit 7C
- 6101 34th St W Unit 32H
- 2075 Canal Dr Unit L36
- 2047 Canal Dr Unit L6
- 2083 Canal Dr Unit L32
- 2408 Colgate Ave
- 1515 60th Ave W
- 6411 26th St W
- 5820 21st St W
- 5970 35th St W
