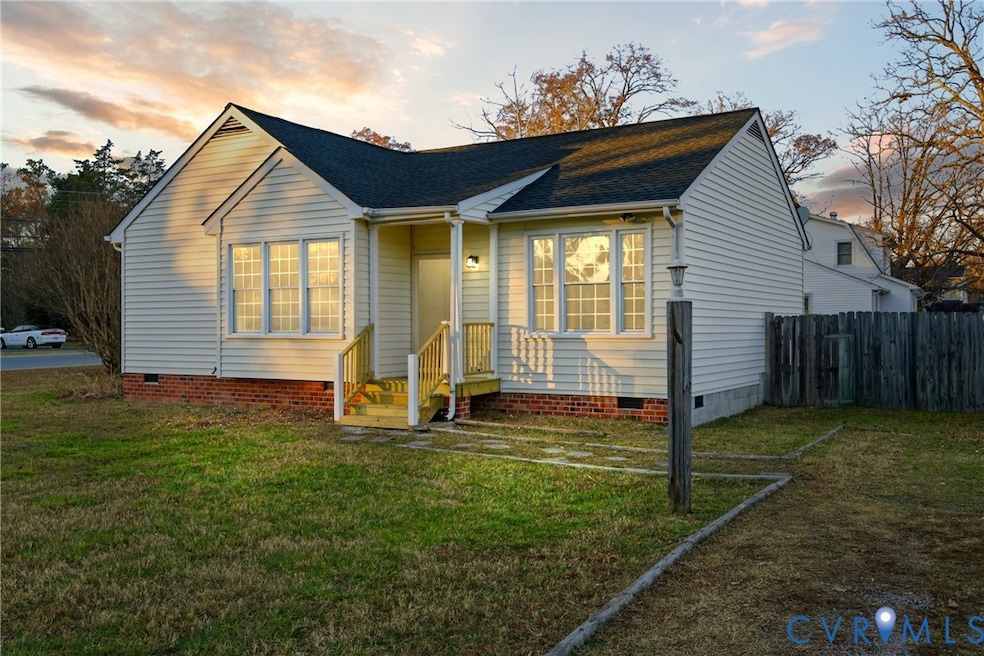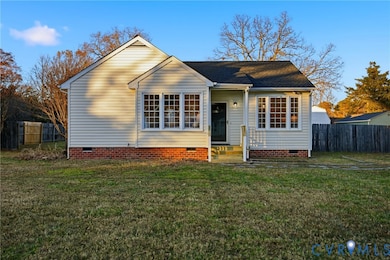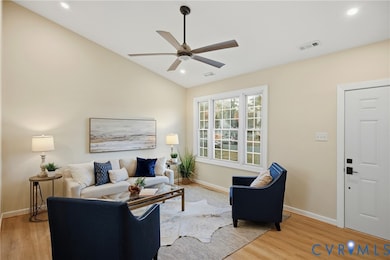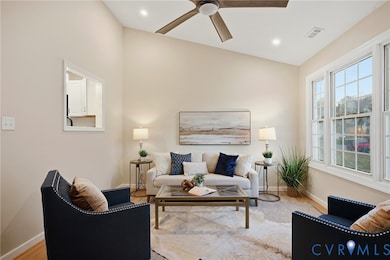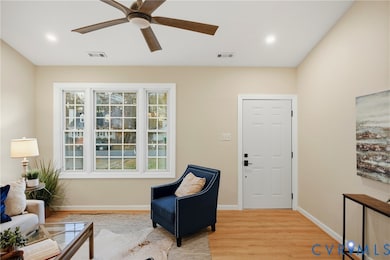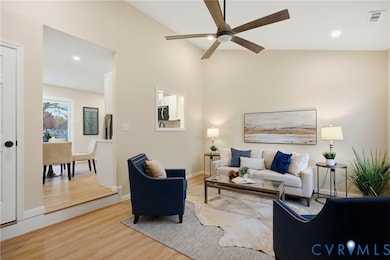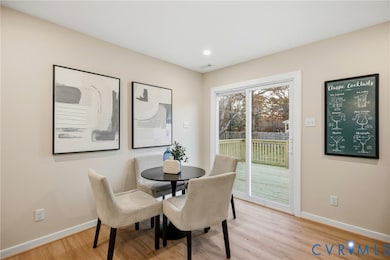2714 Chariot St Glen Allen, VA 23060
Laurel NeighborhoodEstimated payment $2,161/month
Highlights
- Deck
- Vaulted Ceiling
- Rear Porch
- Glen Allen High School Rated A
- Granite Countertops
- Eat-In Kitchen
About This Home
Welcome to this renovated cutie! Nestled in a quiet Glen Allen community on a .30 acre lot sits 2714 Chariot Street! This 3 bedroom 2 full bathroom offers the perfect blend of modern design & thoughtful updates. Every detail invites you to slow down, settle in, and savor the space. Step inside to discover a vaulted living room bathed in natural light and calming neutral palette. The layout flows into a fully updated kitchen featuring white cabinetry, black hardware, quartz countertops, and stainless steel appliances—all framed by warm vinyl plank floors. Each bedroom is a retreat, ready to be tailored to suit your favorite bedroom themes and designs. The bathrooms are a standout, with spa-inspired tilework, matte black fixtures, and clean lines that elevate your daily routine. Bonus spaces include a gaming-themed room, a multi-functional shed/workshop, and a laundry-ready utility closet. Outside, enjoy a newly built deck, fenced yard, and a charming shed with electricity—perfect for storage, hobbies, or creative projects. The corner lot offers privacy and curb appeal, with mature trees and autumn views that feel like a postcard. Located in an established neighborhood just minutes from shopping, dining, and top-rated schools, this home offers the perfect blend of suburban tranquility and modern convenience. THIS HOME WONT LAST LONG!
Home Details
Home Type
- Single Family
Est. Annual Taxes
- $2,290
Year Built
- Built in 1989
Lot Details
- 0.3 Acre Lot
- Property is Fully Fenced
- Zoning described as R3
Parking
- Off-Street Parking
Home Design
- Fire Rated Drywall
- Shingle Roof
- Composition Roof
- Aluminum Siding
- Vinyl Siding
- Concrete Block And Stucco Construction
Interior Spaces
- 1,026 Sq Ft Home
- 1-Story Property
- Vaulted Ceiling
- Recessed Lighting
- Sliding Doors
- Crawl Space
- Washer and Dryer Hookup
Kitchen
- Eat-In Kitchen
- Oven
- Induction Cooktop
- Stove
- Microwave
- Dishwasher
- Granite Countertops
- Disposal
Flooring
- Partially Carpeted
- Vinyl
Bedrooms and Bathrooms
- 3 Bedrooms
- En-Suite Primary Bedroom
- Walk-In Closet
- 2 Full Bathrooms
Outdoor Features
- Deck
- Exterior Lighting
- Shed
- Outbuilding
- Rear Porch
Schools
- Greenwood Elementary School
- Hungary Creek Middle School
- Glen Allen High School
Utilities
- Central Air
- Heat Pump System
- Water Heater
Community Details
- Shepherds Run Subdivision
- The community has rules related to allowing corporate owners
Listing and Financial Details
- Tax Lot 1
- Assessor Parcel Number 771-763-0857
Map
Home Values in the Area
Average Home Value in this Area
Tax History
| Year | Tax Paid | Tax Assessment Tax Assessment Total Assessment is a certain percentage of the fair market value that is determined by local assessors to be the total taxable value of land and additions on the property. | Land | Improvement |
|---|---|---|---|---|
| 2025 | $2,421 | $256,400 | $75,000 | $181,400 |
| 2024 | $2,290 | $244,800 | $70,000 | $174,800 |
| 2023 | $2,081 | $244,800 | $70,000 | $174,800 |
| 2022 | $1,732 | $203,800 | $68,000 | $135,800 |
| 2021 | $1,639 | $180,500 | $60,000 | $120,500 |
| 2020 | $1,570 | $180,500 | $60,000 | $120,500 |
| 2019 | $1,488 | $171,000 | $54,000 | $117,000 |
| 2018 | $1,432 | $164,600 | $50,000 | $114,600 |
| 2017 | $1,370 | $157,500 | $50,000 | $107,500 |
| 2016 | $1,350 | $155,200 | $50,000 | $105,200 |
| 2015 | $1,309 | $155,200 | $50,000 | $105,200 |
| 2014 | $1,309 | $150,500 | $50,000 | $100,500 |
Property History
| Date | Event | Price | List to Sale | Price per Sq Ft |
|---|---|---|---|---|
| 11/25/2025 11/25/25 | For Sale | $373,000 | -- | $364 / Sq Ft |
Purchase History
| Date | Type | Sale Price | Title Company |
|---|---|---|---|
| Deed | $230,000 | Old Republic National Title In | |
| Deed | $230,000 | Old Republic National Title In |
Mortgage History
| Date | Status | Loan Amount | Loan Type |
|---|---|---|---|
| Closed | $243,080 | Construction |
Source: Central Virginia Regional MLS
MLS Number: 2532255
APN: 771-763-0857
- 10387 Jordan Dr
- 10058 Purcell Rd
- 2812 Purcell Ct
- 10100 Kexby Rd
- 10210 Steuben Ct
- 2509 Indale Rd
- 2501 Armentrout Ct
- 10110 Woodman Rd
- 10527 Hamilton Rd
- 2709 Dawson Mill Ct
- 10300 Attems Way
- 9484 Tracey Lynne Cir
- 9809 Laurandrew Ct
- 9707 Candace Ct
- 9814 Thacker Ln
- 9395 London Tower Ct Unit 609
- 3002 Mountain Rd
- 10211 Wolfe Manor Ct Unit 704
- 10011 Laurel Lakes Dr
- 9351 Kempton Manor Ct Unit 1905
- 2904 Sara Jean Terrace
- 9600 Beekman Ln
- 2226 High Bush Cir
- 9318 Tarheel Terrace
- 5606 Millwheel Way
- 2904 Quail Challenge Ct
- 8612 Springwater Dr
- 5541 Olde Ct W
- 5624 Maple Run Ln
- 5618 Eunice Dr
- 7710 Pomeroy Ct
- 5601 Goldthread Ln
- 7731 Pomeroy Ct
- 10702 Skippers St
- 1612 Delma Dr
- 9055 Castle Point Rd
- 7617 Sunny Bank Dr
- 1500 Forest Run Dr
- 4518 Wistar Rd
- 4050 Tangle Dr
