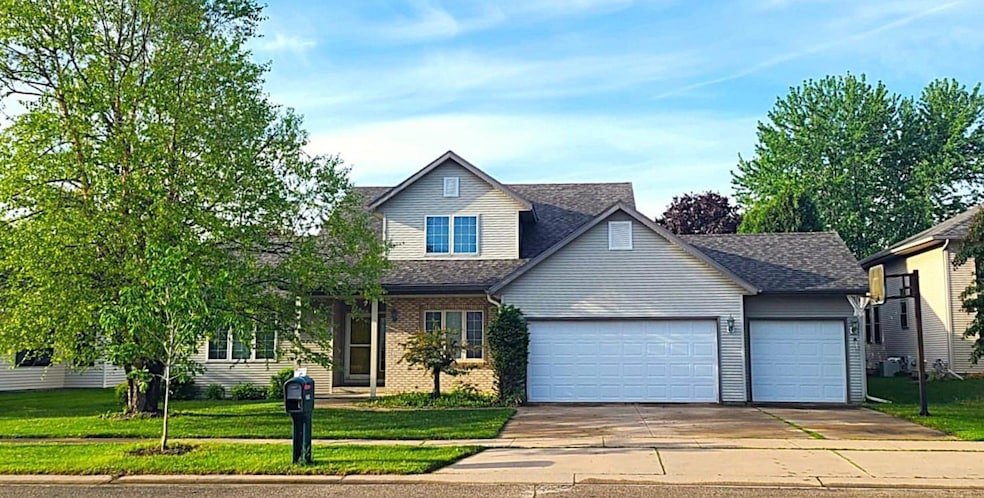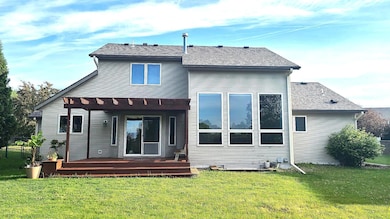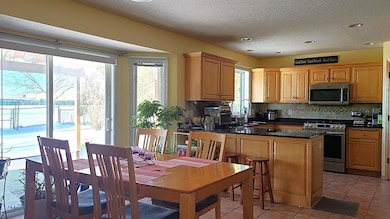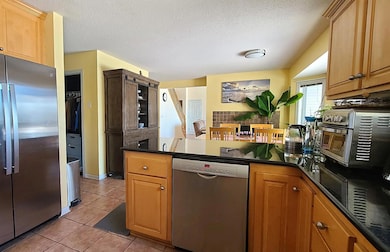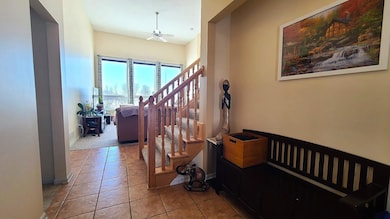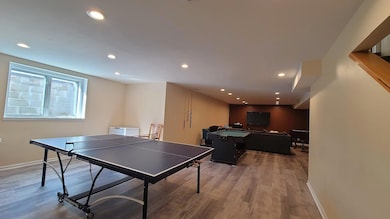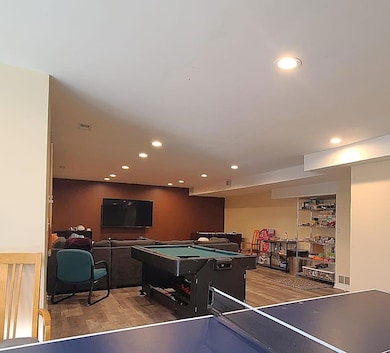2714 Colleen St NE Rochester, MN 55906
Estimated payment $3,153/month
Highlights
- Main Floor Primary Bedroom
- 1 Fireplace
- Walk-In Pantry
- Jefferson Elementary School Rated A-
- No HOA
- 3 Car Attached Garage
About This Home
Welcome to this beautifully maintained 4-bedroom, 3.5-bathroom home, ideally located in the highly desirable Emerald Hills neighborhood of NE Rochester!
Step into the bright and spacious living room, featuring soaring ceilings and oversized windows that flood the space with natural light, while offering peaceful views of the fully fenced backyard with no rear neighbors. A charming double-sided fireplace connects the inviting living area to the dining room, creating a warm and sophisticated ambiance. Walk out from the dining area to enjoy the newly stained deck—perfect for outdoor dining, entertaining guests, or simply relaxing in a quiet, private setting. The thoughtfully designed main level includes a luxurious primary suite with a large walk-in closet and a spa-like full bathroom that features double vanities, a jacuzzi tub, and a custom-tiled walk-in shower. There's also a versatile bonus room, perfect for a home office, creative studio, or formal dining. The kitchen boasts gleaming granite countertops, a sleek new sink and faucet, high-end stainless steel appliances, a modern slide-in gas range, and a walk-in pantry. Upstairs, you’ll find two generously sized bedrooms filled with natural light, along with a well-appointed full bathroom—ideal for kids, guests, or flexible use. The spacious, finished lower level is a versatile haven for family fun and entertaining. It features durable, contemporary LVP flooring and offers plenty of room for a pool table, foosball table, ping pong table, and a cozy sitting or TV area. Let your imagination turn this expansive area into the ultimate rec room or lounge. There's also a fourth bedroom with a walk-in closet and a full bathroom with double vanities, making it perfect for overnight guests or a private living space. Recent upgrades include a brand-new roof and a high-efficiency furnace for long-term peace of mind. Ideally located near the NE Mayo Clinic, top-rated Century High School, and a serene city park, this home also offers quick access to shopping centers and vibrant downtown Rochester. Don’t miss your chance to own this exceptional property in one of the area's most sought-after communities—schedule your private showing today!
Home Details
Home Type
- Single Family
Est. Annual Taxes
- $5,642
Year Built
- Built in 2001
Lot Details
- 10,106 Sq Ft Lot
- Lot Dimensions are 127 x 80
- Chain Link Fence
Parking
- 3 Car Attached Garage
Home Design
- Vinyl Siding
Interior Spaces
- 2-Story Property
- 1 Fireplace
- Family Room
- Living Room
- Dining Room
- Basement Fills Entire Space Under The House
- Dryer
Kitchen
- Walk-In Pantry
- Range
- Microwave
- Dishwasher
Bedrooms and Bathrooms
- 4 Bedrooms
- Primary Bedroom on Main
- Soaking Tub
Schools
- Jefferson Elementary School
- Kellogg Middle School
- Century High School
Utilities
- Forced Air Heating and Cooling System
- Humidifier
- Electric Water Heater
- Water Softener is Owned
Additional Features
- Air Exchanger
- Patio
Community Details
- No Home Owners Association
- Emerald Hills 2Nd Subdivision
Listing and Financial Details
- Assessor Parcel Number 731944060432
Map
Home Values in the Area
Average Home Value in this Area
Tax History
| Year | Tax Paid | Tax Assessment Tax Assessment Total Assessment is a certain percentage of the fair market value that is determined by local assessors to be the total taxable value of land and additions on the property. | Land | Improvement |
|---|---|---|---|---|
| 2024 | $6,432 | $463,900 | $80,000 | $383,900 |
| 2023 | $5,642 | $448,000 | $60,000 | $388,000 |
| 2022 | $5,330 | $443,300 | $60,000 | $383,300 |
| 2021 | $5,042 | $389,400 | $60,000 | $329,400 |
| 2020 | $4,958 | $369,400 | $60,000 | $309,400 |
| 2019 | $4,540 | $350,200 | $60,000 | $290,200 |
| 2018 | $4,296 | $324,500 | $45,000 | $279,500 |
| 2017 | $4,248 | $310,000 | $45,000 | $265,000 |
| 2016 | $3,942 | $289,600 | $43,500 | $246,100 |
| 2015 | $3,738 | $262,400 | $43,000 | $219,400 |
| 2014 | $3,614 | $265,000 | $43,000 | $222,000 |
| 2012 | -- | $272,800 | $43,165 | $229,635 |
Property History
| Date | Event | Price | List to Sale | Price per Sq Ft |
|---|---|---|---|---|
| 10/20/2025 10/20/25 | Price Changed | $509,000 | -3.0% | $151 / Sq Ft |
| 09/29/2025 09/29/25 | Price Changed | $524,900 | -0.8% | $156 / Sq Ft |
| 08/06/2025 08/06/25 | Price Changed | $529,000 | -2.0% | $157 / Sq Ft |
| 07/10/2025 07/10/25 | Price Changed | $539,900 | -1.7% | $160 / Sq Ft |
| 05/22/2025 05/22/25 | For Sale | $549,000 | -- | $163 / Sq Ft |
Purchase History
| Date | Type | Sale Price | Title Company |
|---|---|---|---|
| Warranty Deed | $370,000 | Partners Title Llc |
Mortgage History
| Date | Status | Loan Amount | Loan Type |
|---|---|---|---|
| Open | $2,960,000 | New Conventional |
Source: NorthstarMLS
MLS Number: 6721980
APN: 73.19.44.060432
- 2447 Colleen Ln NE
- 2717 Oslo Ct NE
- 2283 Centurion Ct NE
- TBD Copper Point Ln NE
- 2437 Viola Heights Dr NE
- 2429 Viola Heights Dr NE
- 3524 Jasper Ln NE
- 1804 Northern Viola Ln NE
- 1631 Shannon Oaks Blvd NE
- 1547 Shannon Oaks Blvd NE
- 1490 Shannon Oaks Blvd NE
- 1614 Shannon Oaks Blvd NE
- 1658 Shannon Oaks Blvd NE
- 1663 Shannon Oaks Blvd NE
- 1504 Shannon Oaks Blvd NE
- 1680 Shannon Oaks Blvd NE
- 4393 Cassidy Ridge Dr NE
- 2090 Jade Ln NE
- 2951 Serenity Ln NE
- 1882 Kerry Dr NE
- 417-423 27th St NE
- 402 31st St NE
- 2604 4th Ave NE
- 2604 4th Ave NE
- 191 Sandbar Ct NE
- 134 14th St NE
- 2011 Viking Dr NW Unit 34
- 28 7th St NE
- 204 13th St NW
- 516 19th St NW
- 521 19th St NW Unit 521 19 St NW Rochester MN
- 704 E Center St
- 449 E Center St
- 211 1st St NE
- 401 Broadway Ave N
- 400 1st Ave NW
- 101 Civic Center Dr NE
- 875 21st Ave SE
- 1511 7th Ave NW Unit 1
- 101 Center E St Unit 305
