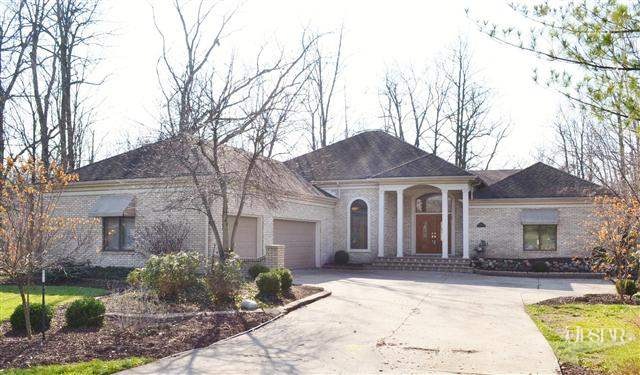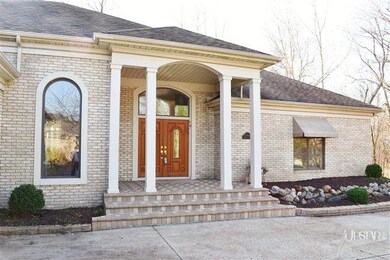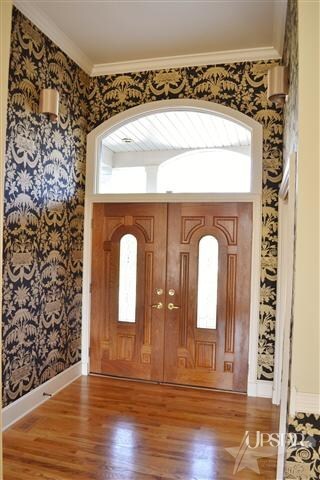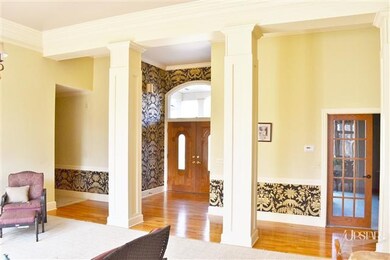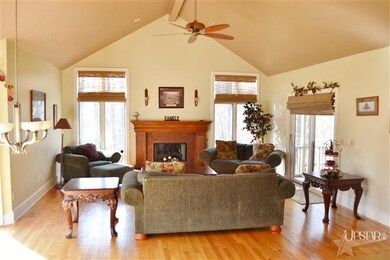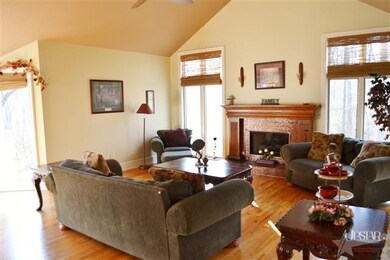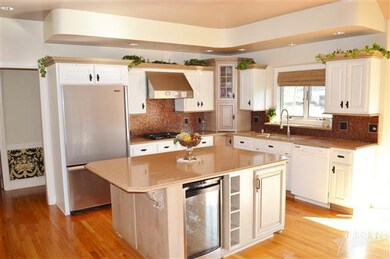
2714 Crossbranch Ct Fort Wayne, IN 46825
North Pointe NeighborhoodEstimated Value: $436,000 - $586,000
Highlights
- Heavily Wooded Lot
- Ranch Style House
- Screened Porch
- Fireplace in Bedroom
- Whirlpool Bathtub
- Community Pool
About This Home
As of April 2013Elegant Ranch on Walkout Bsmt! Private Wooded lot! 4391 sq ft of finished living space! Dramatic entry way that opens into large living rm w/columns, 10 ft ceilings, wall of windows overlooking the woods, extensive crown molding & more. The kitchen & family rm are open & large. The kitchen offers Quartz island & counter tops, stainless appliances & custom cabinets. The family rm has beautiful tiled fireplace and great views of the woods. The kitchen, family rm have beautiful wood floors. Screened porch & deck off family rm. The master offers tray ceiling, two walkin closets & jetted tub. The 2nd main level BR includes a private bath & walkin closet. Also on main level is a nice den w/french doors & dining rm. The lower level has a huge family rm w/brick fireplace & full 2nd kitchen. BR #3 & 4 are both large with great closets. Large patio outback. Association has 2 pools, tennis courts & clubhouse.
Home Details
Home Type
- Single Family
Est. Annual Taxes
- $3,215
Year Built
- Built in 1989
Lot Details
- 0.63 Acre Lot
- Lot Dimensions are 173 x 160
- Heavily Wooded Lot
HOA Fees
- $25 Monthly HOA Fees
Parking
- 3 Car Attached Garage
- Garage Door Opener
- Off-Street Parking
Home Design
- Ranch Style House
- Brick Exterior Construction
- Vinyl Construction Material
Interior Spaces
- Ceiling Fan
- Skylights
- Screened Porch
- Home Security System
- Gas And Electric Dryer Hookup
Kitchen
- Oven or Range
- Disposal
Bedrooms and Bathrooms
- 4 Bedrooms
- Fireplace in Bedroom
- En-Suite Primary Bedroom
- 3 Full Bathrooms
- Whirlpool Bathtub
Basement
- Walk-Out Basement
- 2 Bedrooms in Basement
Schools
- Lincoln Elementary School
- Shawnee Middle School
- Northrop High School
Utilities
- Forced Air Heating and Cooling System
- Heating System Uses Gas
Additional Features
- Patio
- Suburban Location
Listing and Financial Details
- Assessor Parcel Number 020808102004000072
Community Details
Overview
- $40 Other Monthly Fees
- North Pointe Woods Subdivision
Recreation
- Community Pool
Ownership History
Purchase Details
Home Financials for this Owner
Home Financials are based on the most recent Mortgage that was taken out on this home.Purchase Details
Home Financials for this Owner
Home Financials are based on the most recent Mortgage that was taken out on this home.Purchase Details
Home Financials for this Owner
Home Financials are based on the most recent Mortgage that was taken out on this home.Purchase Details
Home Financials for this Owner
Home Financials are based on the most recent Mortgage that was taken out on this home.Purchase Details
Purchase Details
Similar Homes in Fort Wayne, IN
Home Values in the Area
Average Home Value in this Area
Purchase History
| Date | Buyer | Sale Price | Title Company |
|---|---|---|---|
| Lake Stacy | -- | Mtc | |
| Lake Stacy | -- | Security Title Services Llc | |
| Meeks Reginald B | -- | Commonwealth-Dreibelbiss Tit | |
| Nugen J Bryan | -- | -- | |
| Nugen J Bryan | -- | Commonwealth-Dreibelbiss Tit | |
| Stdenis Jacques | -- | -- | |
| Lake Stacy | $304,570 | Meridian Title |
Mortgage History
| Date | Status | Borrower | Loan Amount |
|---|---|---|---|
| Open | Lake Stacy | $229,000 | |
| Closed | Lake Stacy | $229,000 | |
| Previous Owner | Lake Stcy E | $242,250 | |
| Previous Owner | Lake Stacy | $258,541 | |
| Previous Owner | Meeks Reginald B | $241,600 |
Property History
| Date | Event | Price | Change | Sq Ft Price |
|---|---|---|---|---|
| 04/29/2013 04/29/13 | Sold | $282,000 | -10.2% | $64 / Sq Ft |
| 03/11/2013 03/11/13 | Pending | -- | -- | -- |
| 11/12/2012 11/12/12 | For Sale | $313,950 | -- | $71 / Sq Ft |
Tax History Compared to Growth
Tax History
| Year | Tax Paid | Tax Assessment Tax Assessment Total Assessment is a certain percentage of the fair market value that is determined by local assessors to be the total taxable value of land and additions on the property. | Land | Improvement |
|---|---|---|---|---|
| 2024 | $5,196 | $494,700 | $68,200 | $426,500 |
| 2022 | $4,831 | $423,000 | $68,200 | $354,800 |
| 2021 | $4,014 | $354,000 | $49,300 | $304,700 |
| 2020 | $3,653 | $330,900 | $49,300 | $281,600 |
| 2019 | $3,716 | $338,300 | $49,300 | $289,000 |
| 2018 | $3,599 | $325,500 | $49,300 | $276,200 |
| 2017 | $3,556 | $318,500 | $49,300 | $269,200 |
| 2016 | $3,365 | $306,600 | $49,300 | $257,300 |
| 2014 | $3,020 | $290,500 | $49,300 | $241,200 |
| 2013 | $2,897 | $279,300 | $49,300 | $230,000 |
Agents Affiliated with this Home
-
Greg Adams

Seller's Agent in 2013
Greg Adams
CENTURY 21 Bradley Realty, Inc
(260) 433-0844
157 Total Sales
-
Beth Watkins

Seller Co-Listing Agent in 2013
Beth Watkins
CENTURY 21 Bradley Realty, Inc
(260) 434-1344
90 Total Sales
-
Corey Malcolm

Buyer's Agent in 2013
Corey Malcolm
RE/MAX
(260) 385-1283
168 Total Sales
Map
Source: Indiana Regional MLS
MLS Number: 201211871
APN: 02-08-08-102-004.000-072
- 2707 Crossbranch Ct
- 2814 Meadow Stream
- 8777 Artemis Ln
- 3018 Caradoza Cove
- 8646 Artemis Ln
- 8657 Artemis Ln
- 8689 Artemis Ln
- 4317 Veritas Blvd
- 4307 Veritas Blvd Unit E15
- 4302 Osiris Ln
- 4314 Osiris Ln
- 8603 Artemis Ln
- 4278 Osiris Ln
- 8635 Artemis Ln
- 8711 Artemis Ln
- 4319 Veritas Blvd
- 4290 Osiris Ln
- 3135 Sterling Ridge Cove Unit 55
- 7924 Grassland Ct
- 8928 Goshawk Ln
- 2714 Crossbranch Ct
- 2710 Crossbranch Ct
- 2719 Crossbranch Ct
- 2715 Crossbranch Ct
- 2711 Crossbranch Ct
- 2706 Crossbranch Ct
- 2723 Crossbranch Ct
- 2718 Cliffwood Ln
- 2714 Cliffwood Ln
- 2722 Cliffwood Ln
- 2710 Cliffwood Ln
- 2702 Crossbranch Ct
- 2711 Northaven Ct
- 2715 Northaven Ct
- 2706 Cliffwood Ln
- 2707 Northaven Ct
- 8602 Swifts Run
- 2719 Northaven Ct
- 2703 Crossbranch Ct
- 2804 Cliffwood Ln
