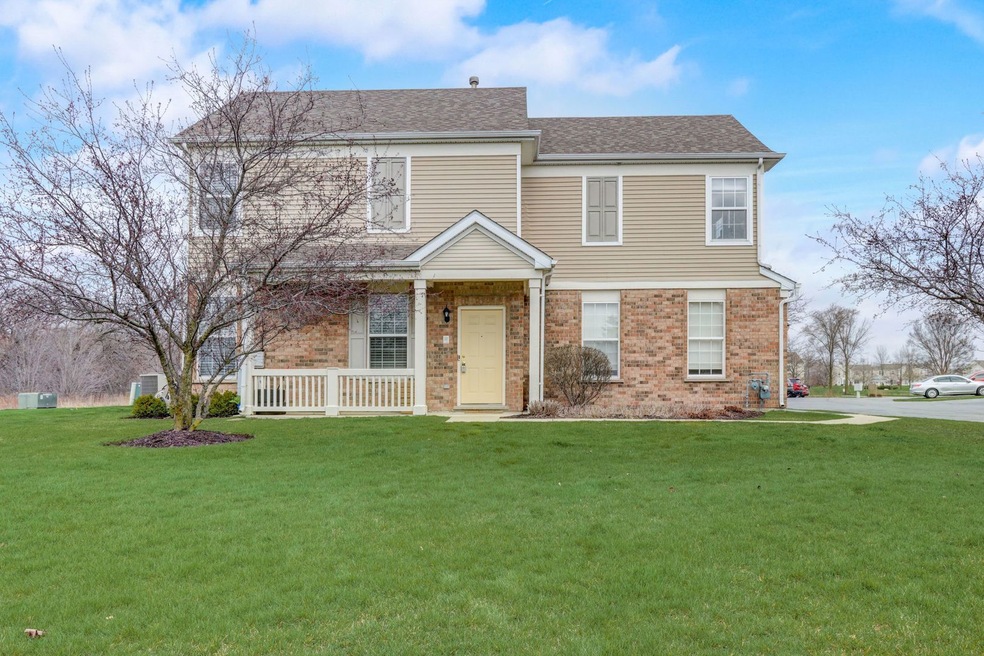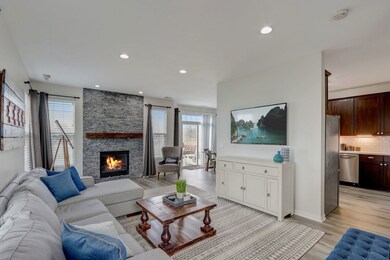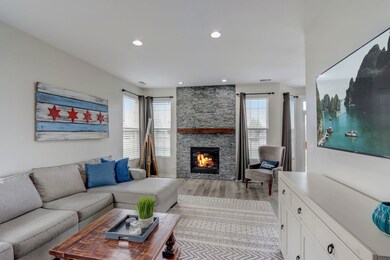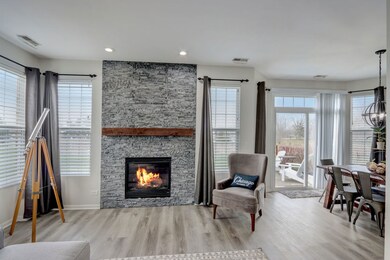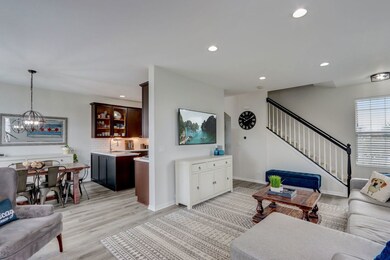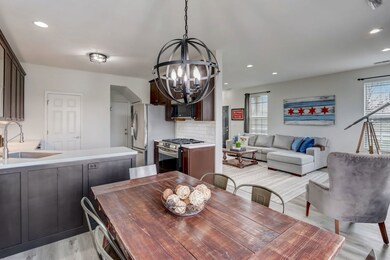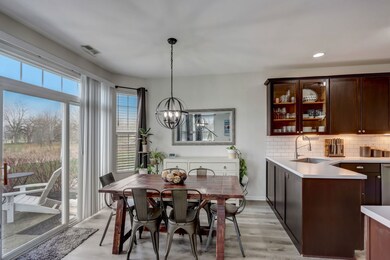
2714 Evergreen Cir Unit 9 McHenry, IL 60050
Highlights
- Open Floorplan
- Vaulted Ceiling
- 2 Car Attached Garage
- McHenry Community High School - Upper Campus Rated A-
- Backs to Open Ground
- Built-In Features
About This Home
As of May 2024Multiple offers received, highest & best due 4/5 by 7pm. Stunning end unit boasting 2 bedrooms and 2.5 bathrooms! Recently installed luxury vinyl plank (LVP) flooring (2023) spans the main level, creating a fresh and modern ambiance. The kitchen has been tastefully updated with new countertops, backsplash, and top-of-the-line Frigidaire Gallery appliances (2020). A focal point of the living space is the custom stacked ledger stone fireplace complemented by a reclaimed wood mantle, adding warmth and character. Ascending to the second level, you'll find the primary bedroom featuring dual walk-in closets with custom built-ins, along with a fully renovated luxury bathroom (2022). The second bedroom also offers a walk-in closet, ensuring ample storage space for all occupants. Additional storage closets are conveniently dispersed throughout the home. This residence has been meticulously upgraded, showcasing a new furnace (2022), A/C unit (2023), and water heater (2020), providing peace of mind and comfort to its future owners. Impeccably maintained and thoughtfully enhanced, this home awaits its fortunate new owners.
Last Agent to Sell the Property
Jennifer Stokes Habetler
Redfin Corporation License #475159373

Townhouse Details
Home Type
- Townhome
Est. Annual Taxes
- $4,904
Year Built
- Built in 2005 | Remodeled in 2021
Lot Details
- Lot Dimensions are 34x69
- Backs to Open Ground
HOA Fees
- $170 Monthly HOA Fees
Parking
- 2 Car Attached Garage
- Garage Door Opener
- Driveway
- Parking Included in Price
Home Design
- Asphalt Roof
- Concrete Perimeter Foundation
Interior Spaces
- 1,608 Sq Ft Home
- 2-Story Property
- Open Floorplan
- Built-In Features
- Vaulted Ceiling
- Ceiling Fan
- Gas Log Fireplace
- Drapes & Rods
- Blinds
- Window Screens
- Family Room with Fireplace
- Combination Dining and Living Room
- Partially Carpeted
Kitchen
- Range
- Microwave
- Dishwasher
- Disposal
Bedrooms and Bathrooms
- 2 Bedrooms
- 2 Potential Bedrooms
- Walk-In Closet
- Dual Sinks
- Soaking Tub
- European Shower
- Separate Shower
Laundry
- Laundry on upper level
- Dryer
- Washer
Home Security
Outdoor Features
- Patio
Schools
- Landmark Elementary School
- Mchenry Middle School
- Mchenry Campus High School
Utilities
- Forced Air Heating and Cooling System
- Humidifier
- Heating System Uses Natural Gas
Listing and Financial Details
- Homeowner Tax Exemptions
Community Details
Overview
- Association fees include insurance, exterior maintenance, lawn care, snow removal
- 4 Units
- Evergreen Park Townhomes Association, Phone Number (847) 516-7000
- Evergreen Park Subdivision, Amethyst Floorplan
- Property managed by Evergreen Park Townhomes
Pet Policy
- Pets up to 80 lbs
- Limit on the number of pets
- Dogs and Cats Allowed
Security
- Carbon Monoxide Detectors
Ownership History
Purchase Details
Home Financials for this Owner
Home Financials are based on the most recent Mortgage that was taken out on this home.Purchase Details
Home Financials for this Owner
Home Financials are based on the most recent Mortgage that was taken out on this home.Purchase Details
Home Financials for this Owner
Home Financials are based on the most recent Mortgage that was taken out on this home.Purchase Details
Purchase Details
Home Financials for this Owner
Home Financials are based on the most recent Mortgage that was taken out on this home.Map
Similar Homes in the area
Home Values in the Area
Average Home Value in this Area
Purchase History
| Date | Type | Sale Price | Title Company |
|---|---|---|---|
| Warranty Deed | $268,000 | None Listed On Document | |
| Warranty Deed | $350,000 | None Listed On Document | |
| Deed | $169,500 | Starck Title Services Llc | |
| Interfamily Deed Transfer | -- | None Available | |
| Warranty Deed | $213,500 | Ticor Title |
Mortgage History
| Date | Status | Loan Amount | Loan Type |
|---|---|---|---|
| Open | $254,600 | New Conventional | |
| Previous Owner | $14,441 | FHA | |
| Previous Owner | $166,429 | FHA | |
| Previous Owner | $348,600 | New Conventional | |
| Previous Owner | $348,600 | Balloon | |
| Previous Owner | $32,000 | Credit Line Revolving |
Property History
| Date | Event | Price | Change | Sq Ft Price |
|---|---|---|---|---|
| 05/31/2024 05/31/24 | Sold | $268,000 | +3.1% | $167 / Sq Ft |
| 04/06/2024 04/06/24 | Pending | -- | -- | -- |
| 04/02/2024 04/02/24 | For Sale | $259,900 | +53.3% | $162 / Sq Ft |
| 12/18/2020 12/18/20 | Sold | $169,500 | -3.1% | $105 / Sq Ft |
| 11/24/2020 11/24/20 | Pending | -- | -- | -- |
| 11/10/2020 11/10/20 | For Sale | $175,000 | 0.0% | $109 / Sq Ft |
| 01/13/2018 01/13/18 | Rented | $1,475 | 0.0% | -- |
| 01/03/2018 01/03/18 | Under Contract | -- | -- | -- |
| 12/05/2017 12/05/17 | For Rent | $1,475 | +5.4% | -- |
| 09/01/2015 09/01/15 | Rented | $1,400 | 0.0% | -- |
| 08/29/2015 08/29/15 | Under Contract | -- | -- | -- |
| 07/23/2015 07/23/15 | For Rent | $1,400 | -- | -- |
Tax History
| Year | Tax Paid | Tax Assessment Tax Assessment Total Assessment is a certain percentage of the fair market value that is determined by local assessors to be the total taxable value of land and additions on the property. | Land | Improvement |
|---|---|---|---|---|
| 2023 | $4,998 | $62,108 | $4,976 | $57,132 |
| 2022 | $4,904 | $57,619 | $4,616 | $53,003 |
| 2021 | $5,250 | $53,659 | $4,299 | $49,360 |
| 2020 | $4,675 | $47,206 | $9,636 | $37,570 |
| 2019 | $4,622 | $44,826 | $9,150 | $35,676 |
| 2018 | $4,217 | $42,793 | $8,735 | $34,058 |
| 2017 | $4,033 | $40,162 | $8,198 | $31,964 |
| 2016 | $3,878 | $37,535 | $7,662 | $29,873 |
| 2013 | -- | $36,954 | $7,543 | $29,411 |
Source: Midwest Real Estate Data (MRED)
MLS Number: 12008366
APN: 09-23-355-011
- 2012 Spring Creek Ln
- 2007 Oak Dr
- 2212 Blake Rd
- 1717 N Orleans St
- 1702 Oak Dr
- 2212 N Richmond Rd
- 3012 Justen Ln
- 4519 Prairie Ave
- 1706 Pine St Unit 1706
- 3112 Almond Ln
- 3907 Clearbrook Ave
- 2815 Kendall Crossing
- 1715 Flower St
- 3906 West Ave
- 3313 Christopher Ln
- 1511 Lakeland Ave Unit 2
- 1708 Meadow Ln
- 1713 Meadow Ln
- 4104 W Elm St
- 3701 W Elm St
