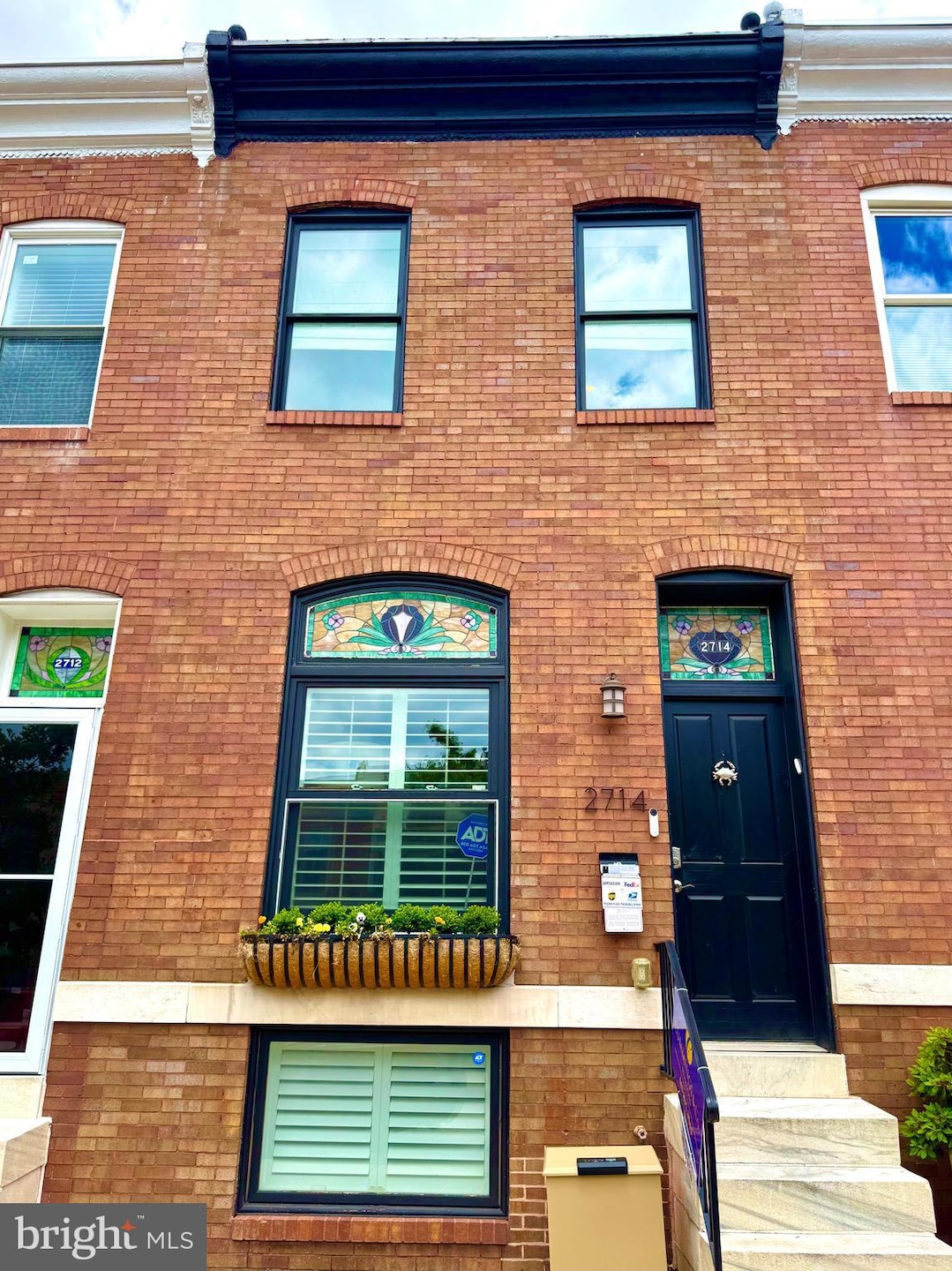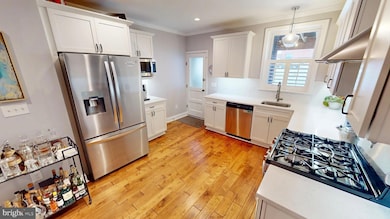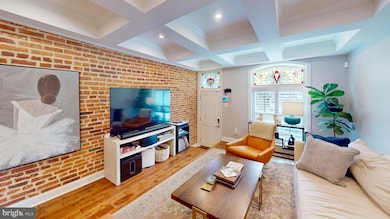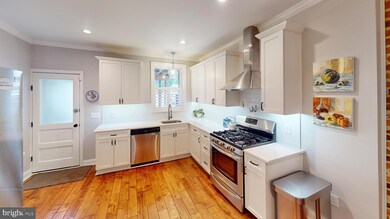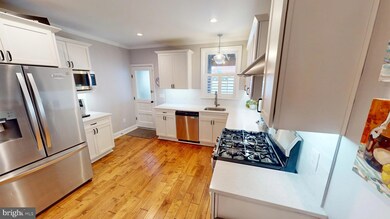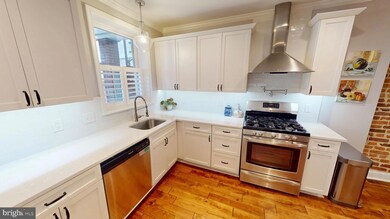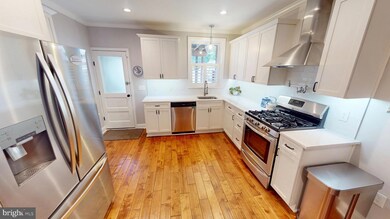2714 Fait Ave Baltimore, MD 21224
Canton NeighborhoodEstimated payment $3,336/month
Highlights
- Gourmet Kitchen
- Wood Flooring
- Stainless Steel Appliances
- Federal Architecture
- No HOA
- 3-minute walk to Canton Tot Lot
About This Home
CHAP TAX CREDIT LEFT! Save $1000s in Property Taxes. Modern City Living in the Heart of Canton. This sleek, stylish rowhome checks every box —just 4 blocks from the waterfront & 2 blocks to Patterson Park this house is packed with features that make city life easy, elevated, and effortless. Step into a spacious living room with elegant coffered ceilings, setting the tone for the refined design throughout. The bright, open layout features distressed hardwood floors, exposed brick, and a kitchen that’s as functional as it is beautiful — with white cabinetry, white quartz countertops, stainless steel appliances, a vented exhaust hood over the oven, and a pot filler for extra convenience.
You’ll also find a main level powder room and a coat closet — a thoughtful touch for everyday functionality and entertaining. Upstairs, discover two spacious bedrooms and two full baths, including a luxurious owner's suite with a double vanity and a walk-in shower featuring a sleek glass enclosure and rainfall showerhead for a spa-like experience.
Downstairs offers even more flexibility — a possible guest bedroom/ office , full bath, and a bonus room ideal for a , gym, or guest lounge. Top it all off with a rooftop deck with skyline views, and a private parking pad,.
Just steps from Canton Square, the Waterfront Promenade, Johns Hopkins Hospital and some of Baltimore’s best restaurants, with easy access to I-83 and I-95. Live smart. Live stylish. Live Canton.
Listing Agent
(410) 409-0450 todd.nemeroff@gmail.com Cummings & Co. Realtors License #602781 Listed on: 05/31/2025

Co-Listing Agent
(410) 627-7487 Adam@BaltimoreHomeMarkets.com Cummings & Co. Realtors License #635398
Townhouse Details
Home Type
- Townhome
Est. Annual Taxes
- $9,508
Year Built
- Built in 1920
Lot Details
- Ground Rent of $66 semi-annually
Home Design
- Federal Architecture
- Brick Exterior Construction
- Slab Foundation
Interior Spaces
- Property has 2 Levels
- Ceiling Fan
- Natural lighting in basement
- Stacked Washer and Dryer
Kitchen
- Gourmet Kitchen
- Gas Oven or Range
- Self-Cleaning Oven
- Built-In Microwave
- Dishwasher
- Stainless Steel Appliances
- Disposal
Flooring
- Wood
- Carpet
Bedrooms and Bathrooms
- Bathtub with Shower
- Walk-in Shower
Parking
- 1 Parking Space
- Paved Parking
Utilities
- 90% Forced Air Heating and Cooling System
- Vented Exhaust Fan
- 100 Amp Service
- Water Holding Tank
- Electric Water Heater
Community Details
- No Home Owners Association
- Canton Subdivision
Listing and Financial Details
- Tax Lot 025
- Assessor Parcel Number 0301071858 025
Map
Home Values in the Area
Average Home Value in this Area
Tax History
| Year | Tax Paid | Tax Assessment Tax Assessment Total Assessment is a certain percentage of the fair market value that is determined by local assessors to be the total taxable value of land and additions on the property. | Land | Improvement |
|---|---|---|---|---|
| 2025 | $4,701 | $423,100 | -- | -- |
| 2024 | $4,701 | $402,900 | $0 | $0 |
| 2023 | $9,032 | $382,700 | $100,000 | $282,700 |
| 2022 | $4,356 | $382,700 | $100,000 | $282,700 |
| 2021 | $9,032 | $382,700 | $100,000 | $282,700 |
| 2020 | $2,000 | $206,500 | $100,000 | $106,500 |
| 2019 | $1,977 | $195,233 | $0 | $0 |
| 2018 | $2,010 | $183,967 | $0 | $0 |
| 2017 | $3,917 | $172,700 | $0 | $0 |
| 2016 | $1,841 | $166,033 | $0 | $0 |
| 2015 | $1,841 | $159,367 | $0 | $0 |
| 2014 | $1,841 | $152,700 | $0 | $0 |
Property History
| Date | Event | Price | List to Sale | Price per Sq Ft | Prior Sale |
|---|---|---|---|---|---|
| 12/07/2025 12/07/25 | Price Changed | $2,900 | -3.3% | $2 / Sq Ft | |
| 10/22/2025 10/22/25 | For Rent | $3,000 | 0.0% | -- | |
| 10/08/2025 10/08/25 | Price Changed | $485,000 | -3.0% | $264 / Sq Ft | |
| 09/02/2025 09/02/25 | Price Changed | $499,900 | -1.0% | $273 / Sq Ft | |
| 08/12/2025 08/12/25 | Price Changed | $505,000 | -1.0% | $275 / Sq Ft | |
| 07/17/2025 07/17/25 | Price Changed | $509,990 | -1.9% | $278 / Sq Ft | |
| 05/31/2025 05/31/25 | For Sale | $519,990 | +6.1% | $284 / Sq Ft | |
| 04/21/2023 04/21/23 | Sold | $489,900 | 0.0% | $290 / Sq Ft | View Prior Sale |
| 03/29/2023 03/29/23 | Pending | -- | -- | -- | |
| 03/08/2023 03/08/23 | For Sale | $489,900 | 0.0% | $290 / Sq Ft | |
| 03/01/2023 03/01/23 | Off Market | $489,900 | -- | -- | |
| 12/12/2019 12/12/19 | Rented | $3,000 | -6.3% | -- | |
| 11/06/2019 11/06/19 | For Rent | $3,200 | 0.0% | -- | |
| 12/14/2017 12/14/17 | Sold | $445,000 | +1.2% | $254 / Sq Ft | View Prior Sale |
| 11/20/2017 11/20/17 | Pending | -- | -- | -- | |
| 11/05/2017 11/05/17 | Price Changed | $439,900 | -2.2% | $251 / Sq Ft | |
| 10/03/2017 10/03/17 | For Sale | $449,900 | -- | $257 / Sq Ft |
Purchase History
| Date | Type | Sale Price | Title Company |
|---|---|---|---|
| Assignment Deed | $489,900 | Terrain Title | |
| Deed | $52,250 | -- | |
| Deed | $40,000 | -- |
Mortgage History
| Date | Status | Loan Amount | Loan Type |
|---|---|---|---|
| Open | $254,900 | New Conventional |
Source: Bright MLS
MLS Number: MDBA2169884
APN: 1858-025
- 2708 Fait Ave
- 717 S Glover St
- 2642 Hudson St
- 642 S Lakewood Ave
- 627 S Lakewood Ave
- 2731 Hudson St
- 2725 Hudson St
- 2606 Foster Ave
- 608 S Glover St
- 922 S Kenwood Ave
- 801 S Rose St
- 2527 Foster Ave
- 616 S Luzerne Ave
- 2819 Hudson St
- 2718 Dillon St
- 612 S Luzerne Ave
- 2526 Foster Ave
- 935 S Kenwood Ave
- 2608 Fleet St
- 519 S Kenwood Ave
- 721 S Milton Ave
- 505 S Lakewood Ave
- 525 S Luzerne Ave
- 518 S Luzerne Ave
- 1015 S Kenwood Ave
- 926 S Curley St
- 2437 Fleet St
- 2515 Boston St Unit 1108
- 2639 Boston St Unit 305
- 2413 Eastern Ave
- 2324
- 1110 S Potomac St
- 2303 Essex St
- 2343 Eastern Ave
- 517 S Ellwood Ave
- 1126 S Potomac St
- 900 S East Ave
- 3013 Elliott St
- 431 S Robinson St
- 3215 Fleet St
