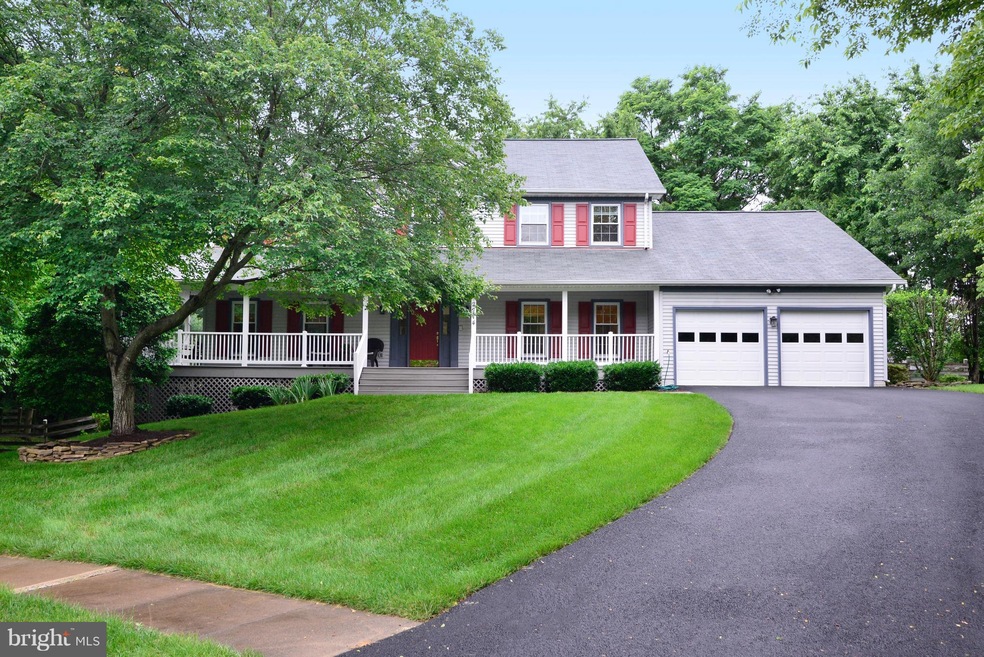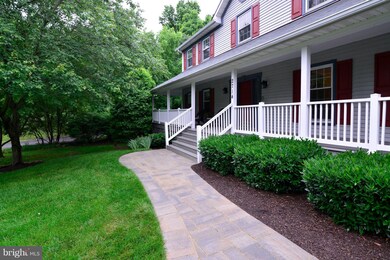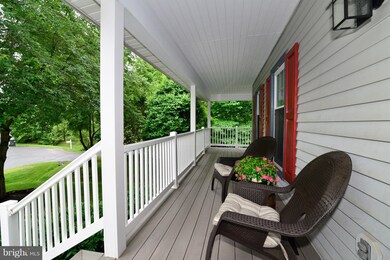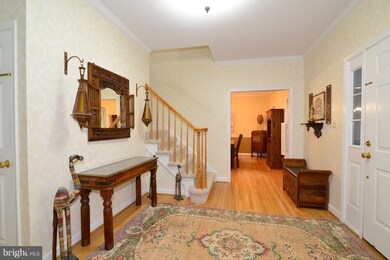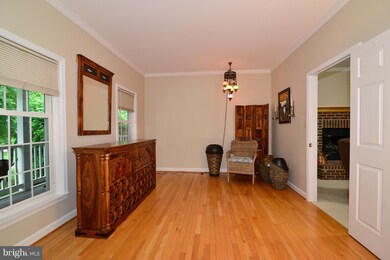
2714 Floris Ln Herndon, VA 20171
Floris NeighborhoodEstimated Value: $1,062,000 - $1,187,450
Highlights
- View of Trees or Woods
- Open Floorplan
- Deck
- Floris Elementary School Rated A
- Colonial Architecture
- Premium Lot
About This Home
As of August 2018Beautifully-updated colonial on a quiet cul-de-sac on 1/3 acre! 4 BRs, 3 1/2 BAs & 3 fin. levels w/walk-up LL. New front walkway leads to covered wrap-around porch. Table-sp. kit. remodeled ('13) w/granite, backsplash, 42" cabinets, recessed lights. Remodeled MBA & UL BA ('18). Hardwds in foyer, LR & DR. New HVAC ('17). New roof, all new windows & gutters ('11). 2 gas FPs. LL w/Rec.Rm w/wet bar.
Home Details
Home Type
- Single Family
Est. Annual Taxes
- $8,202
Year Built
- Built in 1993
Lot Details
- 0.37 Acre Lot
- Cul-De-Sac
- Property has an invisible fence for dogs
- Back Yard Fenced
- Landscaped
- No Through Street
- Premium Lot
- Backs to Trees or Woods
- Property is in very good condition
- Property is zoned 120
HOA Fees
- $45 Monthly HOA Fees
Parking
- 2 Car Attached Garage
- Front Facing Garage
- Garage Door Opener
- Driveway
- Off-Street Parking
Home Design
- Colonial Architecture
- Asphalt Roof
- Vinyl Siding
Interior Spaces
- Property has 3 Levels
- Open Floorplan
- Wet Bar
- Chair Railings
- Crown Molding
- Vaulted Ceiling
- Ceiling Fan
- Skylights
- Recessed Lighting
- 2 Fireplaces
- Fireplace With Glass Doors
- Screen For Fireplace
- Fireplace Mantel
- Double Pane Windows
- Window Treatments
- Bay Window
- Casement Windows
- French Doors
- Sliding Doors
- Six Panel Doors
- Entrance Foyer
- Family Room Off Kitchen
- Living Room
- Dining Room
- Game Room
- Storage Room
- Wood Flooring
- Views of Woods
- Fire and Smoke Detector
Kitchen
- Breakfast Room
- Eat-In Kitchen
- Built-In Self-Cleaning Double Oven
- Electric Oven or Range
- Cooktop
- Microwave
- Ice Maker
- Dishwasher
- Kitchen Island
- Upgraded Countertops
- Disposal
Bedrooms and Bathrooms
- 4 Bedrooms
- En-Suite Primary Bedroom
- En-Suite Bathroom
- 3.5 Bathrooms
- Whirlpool Bathtub
Laundry
- Laundry Room
- Front Loading Dryer
- ENERGY STAR Qualified Washer
Finished Basement
- Walk-Up Access
- Connecting Stairway
- Rear Basement Entry
- Sump Pump
- Basement Windows
Outdoor Features
- Deck
- Wrap Around Porch
Utilities
- Forced Air Heating and Cooling System
- Humidifier
- Heat Pump System
- Vented Exhaust Fan
- Natural Gas Water Heater
- Fiber Optics Available
- Cable TV Available
Community Details
- Association fees include trash
- Floris Downs Subdivision, Summit Floorplan
- Floris Downs Community
Listing and Financial Details
- Tax Lot 42
- Assessor Parcel Number 25-1-16- -42
Ownership History
Purchase Details
Home Financials for this Owner
Home Financials are based on the most recent Mortgage that was taken out on this home.Purchase Details
Purchase Details
Home Financials for this Owner
Home Financials are based on the most recent Mortgage that was taken out on this home.Similar Homes in Herndon, VA
Home Values in the Area
Average Home Value in this Area
Purchase History
| Date | Buyer | Sale Price | Title Company |
|---|---|---|---|
| Tomaselli Michael Andrew | $750,000 | Highland Title & Escrow | |
| Harris Tr William A | -- | -- | |
| Daschke Thomas E | $274,000 | -- |
Mortgage History
| Date | Status | Borrower | Loan Amount |
|---|---|---|---|
| Open | Tomaselli Michael Andrew | $34,400 | |
| Open | Tomaselli Michael Andrew | $595,000 | |
| Closed | Tomaselli Michael | $595,000 | |
| Closed | Tomaselli Michael Andrew | $595,000 | |
| Closed | Tomaselli Michael Andrew | $600,000 | |
| Previous Owner | Daschke Thomas E | $130,000 |
Property History
| Date | Event | Price | Change | Sq Ft Price |
|---|---|---|---|---|
| 08/31/2018 08/31/18 | Sold | $750,000 | 0.0% | $202 / Sq Ft |
| 08/05/2018 08/05/18 | Pending | -- | -- | -- |
| 07/14/2018 07/14/18 | Price Changed | $750,000 | -3.2% | $202 / Sq Ft |
| 06/13/2018 06/13/18 | For Sale | $775,000 | 0.0% | $209 / Sq Ft |
| 07/31/2013 07/31/13 | Rented | $1,300 | -61.8% | -- |
| 07/30/2013 07/30/13 | Under Contract | -- | -- | -- |
| 05/30/2013 05/30/13 | For Rent | $3,400 | -- | -- |
Tax History Compared to Growth
Tax History
| Year | Tax Paid | Tax Assessment Tax Assessment Total Assessment is a certain percentage of the fair market value that is determined by local assessors to be the total taxable value of land and additions on the property. | Land | Improvement |
|---|---|---|---|---|
| 2024 | $11,288 | $974,370 | $403,000 | $571,370 |
| 2023 | $10,996 | $974,370 | $403,000 | $571,370 |
| 2022 | $9,794 | $856,520 | $353,000 | $503,520 |
| 2021 | $8,902 | $758,580 | $288,000 | $470,580 |
| 2020 | $8,741 | $738,580 | $268,000 | $470,580 |
| 2019 | $8,445 | $713,580 | $243,000 | $470,580 |
| 2018 | $8,293 | $721,160 | $243,000 | $478,160 |
| 2017 | $8,202 | $706,430 | $233,000 | $473,430 |
| 2016 | $8,184 | $706,430 | $233,000 | $473,430 |
| 2015 | $7,884 | $706,430 | $233,000 | $473,430 |
| 2014 | $7,067 | $634,680 | $223,000 | $411,680 |
Agents Affiliated with this Home
-
The Scoggin Home Team

Seller's Agent in 2018
The Scoggin Home Team
Coldwell Banker (NRT-Southeast-MidAtlantic)
(703) 898-5533
105 Total Sales
-
Cynthia Wrenn

Buyer's Agent in 2018
Cynthia Wrenn
Century 21 Redwood Realty
(703) 980-7034
38 Total Sales
-
W
Seller's Agent in 2013
William Erwin
Gatehouse Realty
-
Julia Williams

Buyer's Agent in 2013
Julia Williams
Williams Realty, LLC
(703) 244-0084
49 Total Sales
Map
Source: Bright MLS
MLS Number: 1001861232
APN: 0251-16-0042
- 2808 Lake Retreat Dr
- 2709 Floris Ln
- 2633 Centerville Rd
- 13206 Topsfield Ct
- 13615 Copper Ridge Dr
- 2642 Logan Wood Dr
- 2639 Iron Forge Rd
- 13039 Monterey Estates Dr
- 13036 Monterey Estates Dr
- 2600 Logan Wood Dr
- 2566 James Monroe Cir
- 13126 Pelmira Ridge Ct
- 2780 Melchester Dr
- 3005 Hutumn Ct
- 2557 Peter Jefferson Ln
- 13137 Ashnut Ln
- 13604 Red Squirrel Way
- 2403 Fieldcreek Dr
- 2603 Loganberry Dr
- 12917 Framingham Ct
- 2714 Floris Ln
- 13400 Calm View Way Unit 2984793-7818
- 13400 Calm View Way Unit 2984791-7818
- 2712 Floris Ln
- 2707 Merricourt Ln
- 13404 Calm View Way
- 2710 Floris Ln
- 2705 Merricourt Ln
- 2780 Lake Retreat Dr
- 13401 Calm View Way
- 13403 Calm View Way
- 13415 Calm View Way
- 13406 Calm View Way
- 2708 Floris Ln
- 2703 Merricourt Ln
- 2791 Lake Retreat Dr
- 2707 Floris Ln
- 2710 Merricourt Ln
- 2708 Merricourt Ln
- 13403 Alfred Mill Ct
