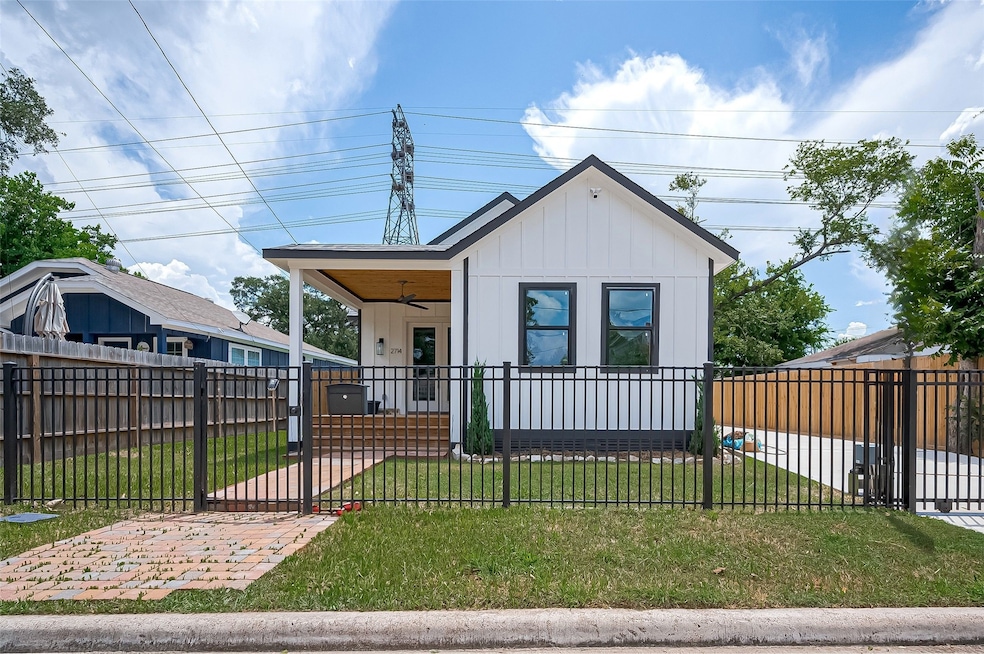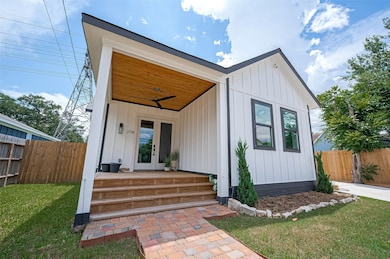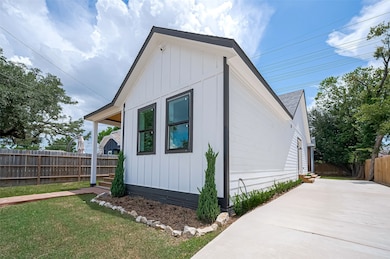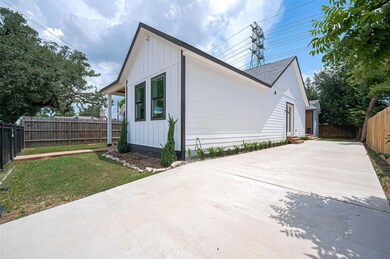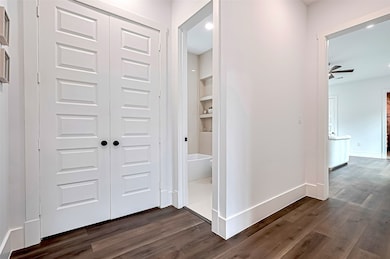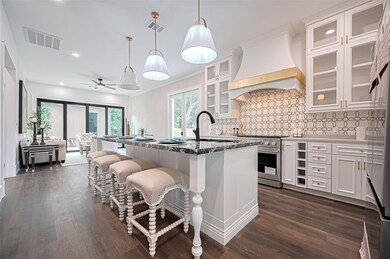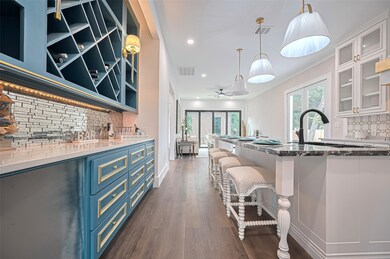
2714 Hardy St Houston, TX 77009
Ryon NeighborhoodEstimated payment $2,554/month
Highlights
- Contemporary Architecture
- Walk-In Pantry
- Soaking Tub
- High Ceiling
- Rear Porch
- Double Vanity
About This Home
Wake up to dazzling downtown views in this custom-built gem where no expense was spared. A rare find amid ordinary new builds, this 3-bed, 2.5-bath single-story residence radiates modern elegance and true character. Filled with natural light streaming through tall windows and glass doors, it offers soaring 10-ft ceilings, sleek crown molding, and rich plank flooring. Entertain in a stunning chef’s kitchen featuring a grand quartz island, contemporary pendants, gas range, and an expansive walk-in pantry. The luxurious primary suite boasts a spa-inspired bath with a soaking tub, frameless glass shower, designer wallpaper, and a statement chandelier. Relax on a private deck overlooking the fully fenced yard. Minutes from Downtown, vibrant dining, entertainment, and bike trails, this is Houston city living at its finest.
Home Details
Home Type
- Single Family
Est. Annual Taxes
- $4,706
Year Built
- Built in 2024
Lot Details
- 5,000 Sq Ft Lot
- Back Yard Fenced
Home Design
- Contemporary Architecture
- Block Foundation
- Composition Roof
- Wood Siding
Interior Spaces
- 1,880 Sq Ft Home
- 1-Story Property
- Crown Molding
- High Ceiling
- Living Room
Kitchen
- Walk-In Pantry
- Gas Oven
- Gas Range
- Self-Closing Cabinet Doors
Flooring
- Vinyl Plank
- Vinyl
Bedrooms and Bathrooms
- 3 Bedrooms
- Double Vanity
- Single Vanity
- Soaking Tub
- Bathtub with Shower
- Separate Shower
Outdoor Features
- Rear Porch
Schools
- Martinez C Elementary School
- Marshall Middle School
- Northside High School
Utilities
- Central Heating and Cooling System
- Heating System Uses Gas
Community Details
- Ryon Subdivision
Map
Home Values in the Area
Average Home Value in this Area
Tax History
| Year | Tax Paid | Tax Assessment Tax Assessment Total Assessment is a certain percentage of the fair market value that is determined by local assessors to be the total taxable value of land and additions on the property. | Land | Improvement |
|---|---|---|---|---|
| 2024 | $4,706 | $224,904 | $195,000 | $29,904 |
| 2023 | $3,931 | $195,100 | $195,000 | $100 |
| 2022 | $4,397 | $199,500 | $150,000 | $49,500 |
| 2021 | $3,557 | $152,630 | $105,000 | $47,630 |
| 2020 | $3,650 | $150,710 | $105,000 | $45,710 |
| 2019 | $3,462 | $136,800 | $105,000 | $31,800 |
| 2018 | $3,209 | $126,800 | $95,000 | $31,800 |
| 2017 | $2,769 | $109,741 | $72,500 | $37,241 |
| 2016 | $2,185 | $86,421 | $51,250 | $35,171 |
| 2015 | -- | $50,300 | $42,500 | $7,800 |
| 2014 | -- | $50,300 | $25,000 | $25,300 |
Property History
| Date | Event | Price | Change | Sq Ft Price |
|---|---|---|---|---|
| 08/12/2025 08/12/25 | Price Changed | $399,900 | -10.9% | $213 / Sq Ft |
| 07/16/2025 07/16/25 | For Sale | $449,000 | +149.6% | $239 / Sq Ft |
| 07/28/2023 07/28/23 | Sold | -- | -- | -- |
| 06/07/2023 06/07/23 | Price Changed | $179,900 | -2.7% | $215 / Sq Ft |
| 06/01/2023 06/01/23 | Price Changed | $184,900 | 0.0% | $221 / Sq Ft |
| 06/01/2023 06/01/23 | For Sale | $184,900 | -4.9% | $221 / Sq Ft |
| 06/01/2023 06/01/23 | Off Market | -- | -- | -- |
| 05/01/2023 05/01/23 | Price Changed | $194,500 | -2.5% | $232 / Sq Ft |
| 03/06/2023 03/06/23 | For Sale | $199,500 | -- | $238 / Sq Ft |
Purchase History
| Date | Type | Sale Price | Title Company |
|---|---|---|---|
| Warranty Deed | -- | Capital Title | |
| Warranty Deed | -- | Momentum Title Llc | |
| Interfamily Deed Transfer | -- | None Available |
Similar Homes in the area
Source: Houston Association of REALTORS®
MLS Number: 71709400
APN: 0310050000002
- 2802 Hardy St Unit C
- 1614 Ryon St Unit B
- 1506 Luzon St
- 1504 Luzon St Unit B
- 1506 Ryon St
- 1816 Ryon St
- 2801 Chapman St
- 2316 Mckee St Unit B
- 2316 Mckee St Unit A
- 1222 Mcneil St
- 1220 Mcneil St
- 1218 Mcneil St
- 2305 Maury St
- 2715 Cochran St
- 2426 Cochran St
- 1126 Ryon St Unit C
- 1198 Halpern St
- 1009 Genova St
- 2120 Mckee St
- 1116 Ryon St
