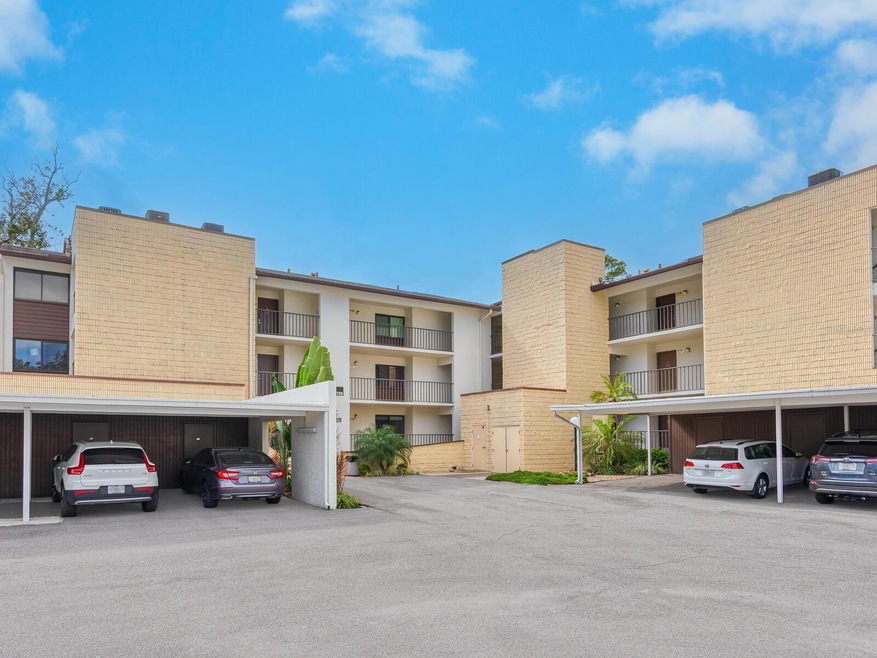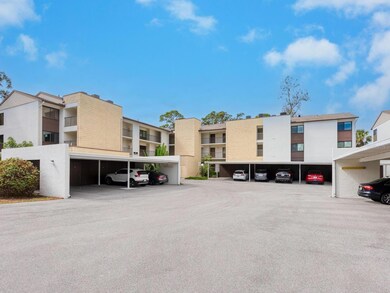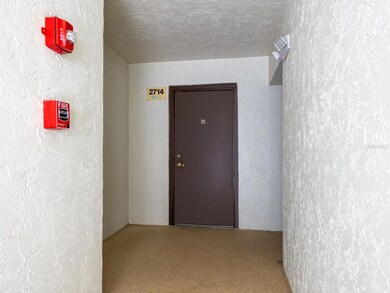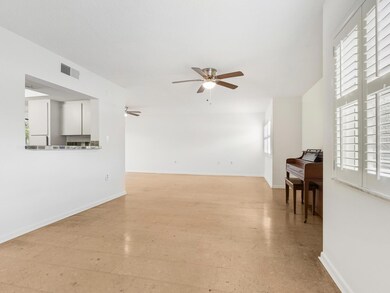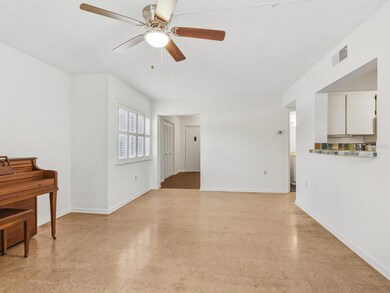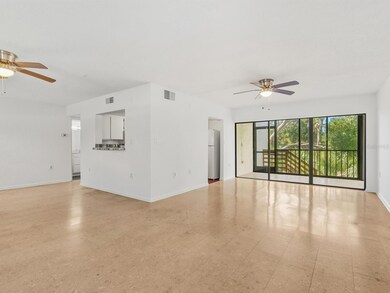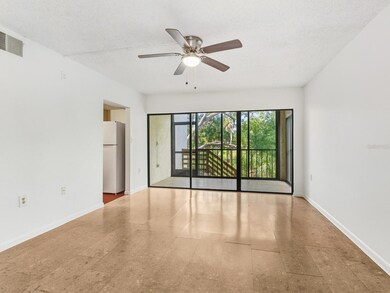2714 Orchid Oaks Dr Unit 101 Sarasota, FL 34239
Estimated payment $1,920/month
Highlights
- Fishing Pier
- View of Trees or Woods
- Clubhouse
- Phillippi Shores Elementary School Rated A
- Open Floorplan
- Deck
About This Home
Enjoy relaxed Sarasota living in this spacious 2-bedroom, 2-bath condominium at Orchid Oaks. Central Sarasota's best kept secret! City convenience with peaceful setting among nature & trees. This first-floor residence offers approximately 1,376 sq ft of single-level living with an enclosed lanai overlooking scenic Phillippi Creek. Inside, an open dining and living area connects to the Florida room, creating a flexible space. A dedicated laundry area, assigned carport, and private storage closet provide everyday convenience. The community’s park-like setting of 5 acres, features mature oak trees, a picnic gazebo, fishing dock and direct access to Phillippi Creek with a kayak launch and storage racks—ideal for paddling or relaxing by the water. Additional amenities include a heated pool, clubhouse, barbecue area, and pet-friendly policy allowing two pets under 20 lbs. The condo has a ramp up to the first-floor level... The association maintains and provides private access to the shopping center next door, and the HOA dues include water, sewer, cable, pest control, roof, painting, lawn service, exterior maintenance, building insurance. THIS IS A MUST SEE! DO NOT MISS OUT!
Listing Agent
PREMIER SOTHEBY'S INTERNATIONAL REALTY Brokerage Phone: 941-364-4000 License #3072887 Listed on: 11/27/2025

Property Details
Home Type
- Condominium
Est. Annual Taxes
- $1,060
Year Built
- Built in 1981
Lot Details
- South Facing Home
- Dog Run
HOA Fees
- $855 Monthly HOA Fees
Property Views
- Woods
- Canal
- Creek or Stream
- Park or Greenbelt
Home Design
- Entry on the 1st floor
- Slab Foundation
- Shingle Roof
- Block Exterior
- Stucco
Interior Spaces
- 1,376 Sq Ft Home
- 1-Story Property
- Open Floorplan
- Ceiling Fan
- Entrance Foyer
- Family Room
- Combination Dining and Living Room
- Sun or Florida Room
- Storage Room
- Inside Utility
Kitchen
- Range
- Microwave
- Stone Countertops
- Disposal
Flooring
- Cork
- Concrete
Bedrooms and Bathrooms
- 2 Bedrooms
- Walk-In Closet
- 2 Full Bathrooms
Laundry
- Laundry closet
- Dryer
- Washer
Home Security
Parking
- 1 Carport Space
- Ground Level Parking
- Guest Parking
- Reserved Parking
- Assigned Parking
Outdoor Features
- Fishing Pier
- Access To Creek
- Access to Brackish Canal
- Deck
- Covered Patio or Porch
- Exterior Lighting
- Outdoor Storage
- Outdoor Grill
Utilities
- Central Heating and Cooling System
- Electric Water Heater
- Cable TV Available
Listing and Financial Details
- Assessor Parcel Number 0057092001
Community Details
Overview
- Association fees include common area taxes, pool, escrow reserves fund, fidelity bond, insurance, maintenance structure, ground maintenance, maintenance, management, pest control, private road, recreational facilities, sewer, trash, water
- Orchid Oaks Community
- Orchid Oaks II Subdivision
- On-Site Maintenance
- The community has rules related to deed restrictions
Amenities
- Clubhouse
- Community Mailbox
- Community Storage Space
Recreation
- Recreation Facilities
- Community Playground
- Community Pool
- Park
- Dog Park
Pet Policy
- 1 Pet Allowed
- Dogs Allowed
- Small pets allowed
Security
- Hurricane or Storm Shutters
- Storm Windows
Map
Home Values in the Area
Average Home Value in this Area
Tax History
| Year | Tax Paid | Tax Assessment Tax Assessment Total Assessment is a certain percentage of the fair market value that is determined by local assessors to be the total taxable value of land and additions on the property. | Land | Improvement |
|---|---|---|---|---|
| 2024 | $968 | $82,147 | -- | -- |
| 2023 | $968 | $79,754 | $0 | $0 |
| 2022 | $954 | $77,431 | $0 | $0 |
| 2021 | $927 | $75,176 | $0 | $0 |
| 2020 | $915 | $74,138 | $0 | $0 |
| 2019 | $870 | $72,471 | $0 | $0 |
| 2018 | $805 | $66,409 | $0 | $0 |
| 2017 | $804 | $65,043 | $0 | $0 |
| 2016 | $789 | $96,900 | $0 | $96,900 |
| 2015 | $800 | $91,000 | $0 | $91,000 |
| 2014 | $798 | $58,478 | $0 | $0 |
Property History
| Date | Event | Price | List to Sale | Price per Sq Ft |
|---|---|---|---|---|
| 11/27/2025 11/27/25 | For Sale | $185,000 | -- | $134 / Sq Ft |
Source: Stellar MLS
MLS Number: A4673251
APN: 0057-09-2001
- 2718 Orchid Oaks Dr Unit C202
- 3428 Mineola Dr
- 2740 Orchid Oaks Dr Unit 304
- 3430 Jaffa Dr
- 3376 S Seclusion Dr
- 2553 Tulip St
- 3466 Tanglewood Dr
- 2427 Tulip St
- 2424 Hamlin Ln
- 3930 Elysian Woods Ln
- 2912 Pinecrest Way
- 3735 Duncan Place
- 3013 Jennings Dr
- 4112 Swift Rd
- 2511 Goldenrod St
- 2340 Valencia Dr
- 2950 Forest Ln
- 4074 Redbird Cir
- 2644 Moss Oak Dr Unit 47
- 2635 Moss Oak Dr Unit 55
- 3314 Jaffa Dr
- 3940 Brookside Dr
- 2904 Homasassa Rd
- 3001 Bee Ridge Rd Unit 120
- 3001 Bee Ridge Rd Unit 111
- 3001 Bee Ridge Rd Unit 106
- 3001 Bee Ridge Rd Unit 210
- 2933 Maiden Ln
- 2309 Tulip St
- 3101 Bee Ridge Rd
- 3101 Bee Ridge Rd Unit 209
- 3101 Bee Ridge Rd Unit 214
- 3101 Bee Ridge Rd Unit 204
- 2866 E Rainbow Cir
- 2416 Webber St
- 2412 Webber St
- 3751 S School Ave Unit 19
- 2710 Marshall Dr
- 4018 Olive Ave
- 2311 Bougainvillea St
