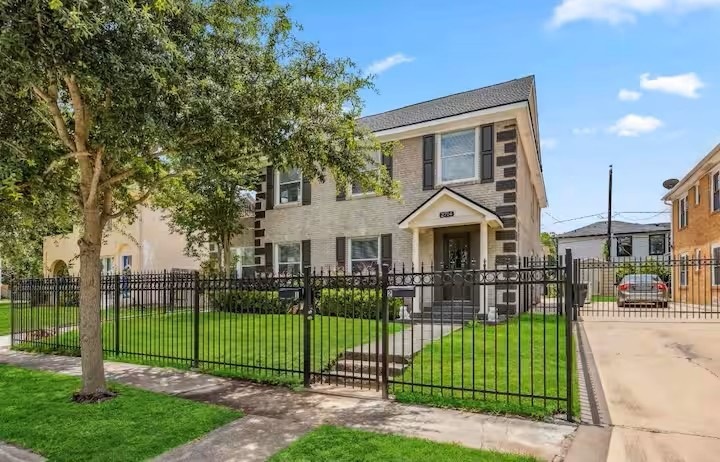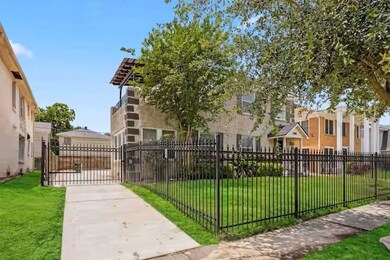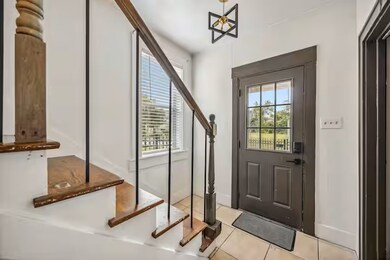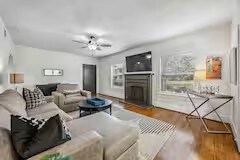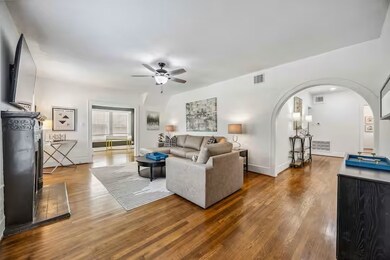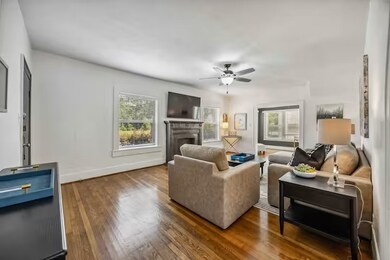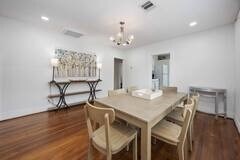2714 Palm St Unit 1 Houston, TX 77004
MacGregor Neighborhood
2
Beds
2
Baths
3,396
Sq Ft
5,775
Sq Ft Lot
Highlights
- Deck
- Wood Flooring
- Granite Countertops
- Traditional Architecture
- Furnished
- Home Office
About This Home
Don't miss out on this stunning 2 bed, 2 bath duplex in Riverside Terrace. Fully furnished and move-in ready with keyless entry and parking access. Located near the Med Center, UH, TSU, and downtown. Modernized with a flex room, wood flooring, granite counters, central AC, and updated bathroom and kitchen. Washer, dryer, and refrigerator included. Gated back yard and parking with water and yard service. Perfect for those seeking a low-maintenance, convenient lifestyle in a charming 1920's home. Minutes away from the new HEB at N MacGregor and 288. Pets considered case-by-case. Hurry, this won't last!
Property Details
Home Type
- Multi-Family
Est. Annual Taxes
- $4,716
Year Built
- Built in 1928
Lot Details
- 5,775 Sq Ft Lot
- North Facing Home
- Back Yard Fenced
- Cleared Lot
Home Design
- Duplex
- Traditional Architecture
- Entry on the 1st floor
Interior Spaces
- 3,396 Sq Ft Home
- 2-Story Property
- Furnished
- Ceiling Fan
- Living Room
- Combination Kitchen and Dining Room
- Home Office
- Fire and Smoke Detector
Kitchen
- Gas Oven
- Gas Range
- Microwave
- Dishwasher
- Granite Countertops
- Disposal
Flooring
- Wood
- Tile
Bedrooms and Bathrooms
- 2 Bedrooms
- 2 Full Bathrooms
Laundry
- Dryer
- Washer
Eco-Friendly Details
- Energy-Efficient Windows with Low Emissivity
- Energy-Efficient Thermostat
Outdoor Features
- Deck
- Patio
Schools
- Lockhart Elementary School
- Cullen Middle School
- Yates High School
Utilities
- Central Heating and Cooling System
- Heating System Uses Gas
- Programmable Thermostat
- Municipal Trash
Listing and Financial Details
- Property Available on 7/11/25
- Long Term Lease
Community Details
Overview
- Front Yard Maintenance
- 2 Units
- Sapphire Realty Association
- Riverside Ext Subdivision
Pet Policy
- No Pets Allowed
Map
Source: Houston Association of REALTORS®
MLS Number: 22441073
APN: 0610820020009
Nearby Homes
- 5005 Delano St Unit A
- 2805 Rosedale St
- 2811 Wichita St
- 3001 Arbor St
- 3005 Arbor St
- 2910 Blodgett St
- 3010 Wentworth St
- 2805 Blodgett St Unit C
- 2619 Prospect St
- 2709 Blodgett St
- 2601 Prospect St
- 3118 Wentworth St
- 3120 Wentworth St
- 2407 Southmore Blvd Unit 3
- 2605 Calumet St Unit 30
- 2605 Calumet St Unit 48
- 2605 Calumet St Unit 14
- 2711 Ruth St
- 2453 Wentworth St
- 2540 Prospect St Unit G
- 2903 Wichita St Unit 1
- 2817 Southmore Blvd Unit 2
- 2811 Rosedale St
- 2811 Rosedale St
- 2624 Arbor St
- 2620 Arbor St Unit FL2-ID1257724P
- 2620 Arbor St Unit FL1-ID1257714P
- 2620 Arbor St Unit FL2-ID1257716P
- 2620 Arbor St Unit FL2-ID1257723P
- 2620 Arbor St Unit ID1257742P
- 2620 Arbor St Unit FL1-ID1257747P
- 2620 Arbor St Unit FL2-ID1257725P
- 2620 Arbor St Unit FL1-ID1257717P
- 2620 Arbor St Unit FL1-ID1257745P
- 2620 Arbor St Unit FL2-ID1257744P
- 2620 Arbor St Unit FL2-ID1257743P
- 2620 Arbor St Unit FL1-ID1257748P
- 2601 Rosedale St Unit B
- 2915 Palm St Unit Down
- 2910 Wichita St
