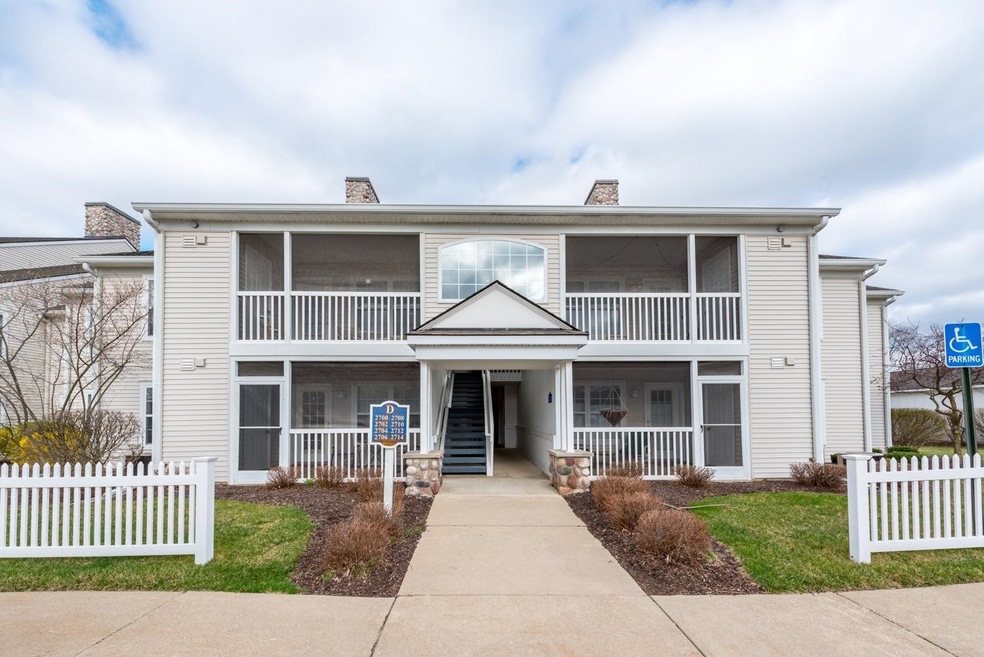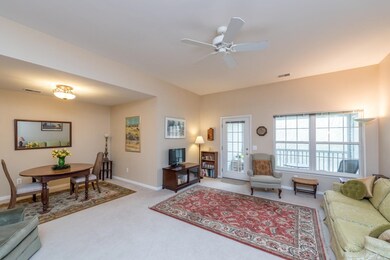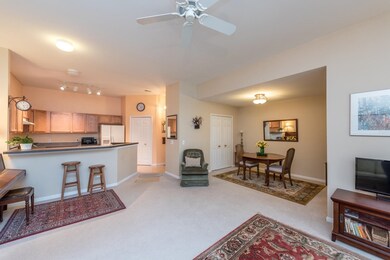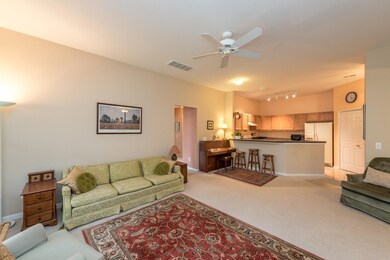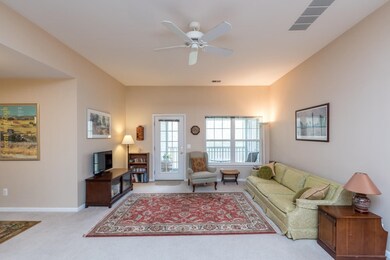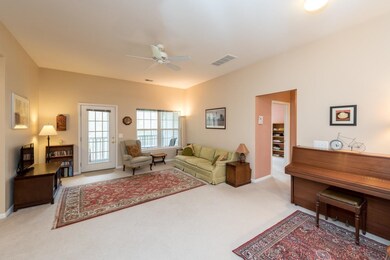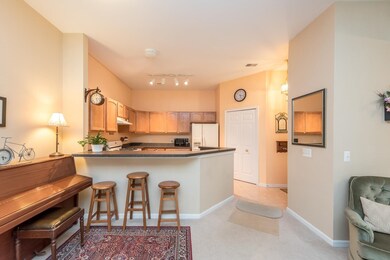
2714 S Knightsbridge Cir Unit 40 Ann Arbor, MI 48105
Northside NeighborhoodHighlights
- Ranch Style House
- 1 Car Detached Garage
- Eat-In Kitchen
- Ann Arbor STEAM at Northside Rated A
- Porch
- Ceramic Tile Flooring
About This Home
As of June 2023Immaculate and lovingly maintained two bedroom, two full bath condominium in popular Northside Glen community. This is the larger second floor unit with open floor plan, 10' ceilings, terrific location backing to pristine woods. Kitchen with plentiful cabinets and an inviting breakfast bar. The combined living and dining space opens to a private screened porch. Convenient laundry/pantry off kitchen provides additional storage. The master suite is oversized with an entire wall of closets. The second bedroom offers flexible space and is just across the hall from the other full bath. Nearby one car detached garage and plentiful surface parking. A great location, on City bus line and all of Ann Arbor's restaurants and stores within a short drive., Primary Bath
Last Agent to Sell the Property
Carolyn Lepard
The Charles Reinhart Company License #6506044654 Listed on: 04/25/2019

Property Details
Home Type
- Condominium
Est. Annual Taxes
- $4,064
Year Built
- Built in 2002
HOA Fees
- $255 Monthly HOA Fees
Parking
- 1 Car Detached Garage
- Garage Door Opener
Home Design
- Ranch Style House
- Slab Foundation
- Vinyl Siding
Interior Spaces
- 1,182 Sq Ft Home
- Ceiling Fan
- Window Treatments
Kitchen
- Eat-In Kitchen
- Oven
- Range
- Dishwasher
- Disposal
Flooring
- Carpet
- Ceramic Tile
Bedrooms and Bathrooms
- 2 Bedrooms
- 2 Full Bathrooms
Laundry
- Laundry on main level
- Dryer
- Washer
Schools
- Ann Arbor Steam @ Northside Elementary School
- Clague Middle School
- Skyline High School
Utilities
- Forced Air Heating and Cooling System
- Heating System Uses Natural Gas
Additional Features
- Porch
- Property fronts a private road
Community Details
- Association fees include water, trash, snow removal, lawn/yard care
Ownership History
Purchase Details
Home Financials for this Owner
Home Financials are based on the most recent Mortgage that was taken out on this home.Purchase Details
Home Financials for this Owner
Home Financials are based on the most recent Mortgage that was taken out on this home.Purchase Details
Home Financials for this Owner
Home Financials are based on the most recent Mortgage that was taken out on this home.Similar Homes in Ann Arbor, MI
Home Values in the Area
Average Home Value in this Area
Purchase History
| Date | Type | Sale Price | Title Company |
|---|---|---|---|
| Interfamily Deed Transfer | -- | Liberty Title | |
| Warranty Deed | $242,500 | Liberty Title | |
| Warranty Deed | $172,325 | Liberty Title Agency |
Mortgage History
| Date | Status | Loan Amount | Loan Type |
|---|---|---|---|
| Open | $207,000 | New Conventional | |
| Previous Owner | $90,635 | New Conventional | |
| Previous Owner | $137,850 | Unknown |
Property History
| Date | Event | Price | Change | Sq Ft Price |
|---|---|---|---|---|
| 06/30/2023 06/30/23 | Sold | $307,500 | +4.2% | $260 / Sq Ft |
| 06/30/2023 06/30/23 | Pending | -- | -- | -- |
| 06/09/2023 06/09/23 | For Sale | $295,000 | +15.7% | $250 / Sq Ft |
| 06/07/2019 06/07/19 | Sold | $255,000 | -1.9% | $216 / Sq Ft |
| 05/31/2019 05/31/19 | Pending | -- | -- | -- |
| 04/25/2019 04/25/19 | For Sale | $260,000 | -- | $220 / Sq Ft |
Tax History Compared to Growth
Tax History
| Year | Tax Paid | Tax Assessment Tax Assessment Total Assessment is a certain percentage of the fair market value that is determined by local assessors to be the total taxable value of land and additions on the property. | Land | Improvement |
|---|---|---|---|---|
| 2025 | $5,726 | $127,200 | $0 | $0 |
| 2024 | $5,262 | $114,600 | $0 | $0 |
| 2023 | $4,916 | $110,600 | $0 | $0 |
| 2022 | $6,073 | $121,600 | $0 | $0 |
| 2021 | $5,930 | $122,100 | $0 | $0 |
| 2020 | $5,810 | $114,000 | $0 | $0 |
| 2019 | $4,122 | $109,200 | $109,200 | $0 |
| 2018 | $4,064 | $97,700 | $0 | $0 |
| 2017 | $3,953 | $96,900 | $0 | $0 |
| 2016 | $3,814 | $79,047 | $0 | $0 |
| 2015 | $3,632 | $78,811 | $0 | $0 |
| 2014 | $3,632 | $76,349 | $0 | $0 |
| 2013 | -- | $76,349 | $0 | $0 |
Agents Affiliated with this Home
-

Seller's Agent in 2023
Darlene McLane Dresch
Keller Williams Ann Arbor Mrkt
(734) 260-3453
6 in this area
169 Total Sales
-
C
Seller Co-Listing Agent in 2023
Christina Restrick
Keller Williams Ann Arbor Mrkt
(734) 417-3003
5 in this area
125 Total Sales
-

Buyer's Agent in 2023
Cheryl Clossick
Real Estate One Inc
(734) 709-1683
1 in this area
248 Total Sales
-
C
Seller's Agent in 2019
Carolyn Lepard
The Charles Reinhart Company
-

Buyer's Agent in 2019
Martin Bouma
Keller Williams Ann Arbor Mrkt
(734) 761-3060
22 in this area
791 Total Sales
Map
Source: Southwestern Michigan Association of REALTORS®
MLS Number: 50132
APN: 09-16-200-045
- 2950 Hunley Dr Unit 36
- 2776 Bristol Ridge Dr Unit 37
- 2774 Bristol Ridge Dr Unit 36
- 2772 Bristol Ridge Dr Unit 35
- 2768 Bristol Ridge Dr Unit 33
- 2770 Bristol Ridge Dr Unit 34
- 2766 Bristol Ridge Dr Unit 32
- 2778 Bristol Ridge Dr Unit 38
- 2979 Havre St
- 2774 Polson St
- 2765 Polson St
- 2763 Polson St
- 2375 Pontiac Trail
- 3500 Pontiac Trail
- 2012 Pontiac Trail
- Holt Plan at Barton Ridge
- Decker Plan at Barton Ridge
- Alma Plan at Barton Ridge
- Brant Plan at Barton Ridge
- Haslett Plan at Barton Ridge
