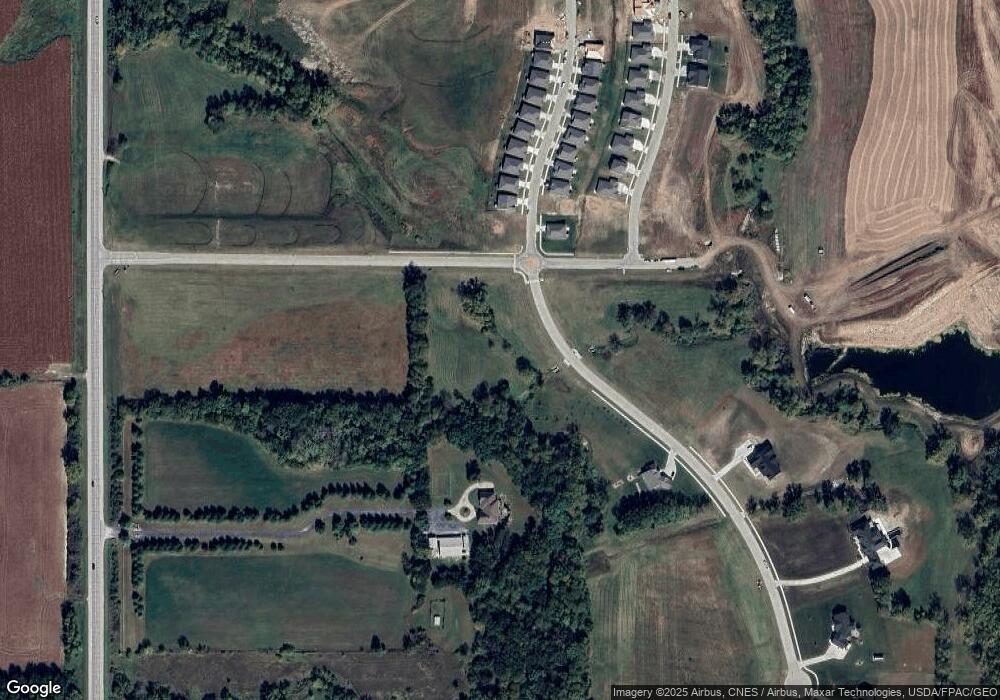
Estimated payment $5,134/month
Total Views
5
4
Beds
5
Baths
2,163
Sq Ft
$451
Price per Sq Ft
Highlights
- Ranch Style House
- Corner Lot
- Forced Air Heating and Cooling System
- ADM Middle School Rated A-
- No HOA
- Gas Fireplace
About This Home
24 hour sale BTO- Beautiful Custom Home built with Brenner Built Homes.
Home Details
Home Type
- Single Family
Est. Annual Taxes
- $80
Year Built
- Built in 2025
Lot Details
- 3.34 Acre Lot
- Corner Lot
Home Design
- Ranch Style House
- Asphalt Shingled Roof
- Stone Siding
- Cement Board or Planked
Interior Spaces
- 2,163 Sq Ft Home
- Gas Fireplace
- Finished Basement
- Walk-Out Basement
Kitchen
- Stove
- Microwave
- Dishwasher
Bedrooms and Bathrooms
Parking
- 4 Car Attached Garage
- Driveway
Utilities
- Forced Air Heating and Cooling System
Community Details
- No Home Owners Association
- Built by Brenner Built
Listing and Financial Details
- Assessor Parcel Number 1506177004
Map
Create a Home Valuation Report for This Property
The Home Valuation Report is an in-depth analysis detailing your home's value as well as a comparison with similar homes in the area
Home Values in the Area
Average Home Value in this Area
Tax History
| Year | Tax Paid | Tax Assessment Tax Assessment Total Assessment is a certain percentage of the fair market value that is determined by local assessors to be the total taxable value of land and additions on the property. | Land | Improvement |
|---|---|---|---|---|
| 2024 | $80 | $4,030 | $4,030 | -- |
| 2023 | $80 | $4,030 | $4,030 | $0 |
| 2022 | $86 | $4,030 | $4,030 | $0 |
Source: Public Records
Property History
| Date | Event | Price | List to Sale | Price per Sq Ft |
|---|---|---|---|---|
| 11/06/2025 11/06/25 | Pending | -- | -- | -- |
| 11/05/2025 11/05/25 | For Sale | $974,620 | -- | $451 / Sq Ft |
Source: Des Moines Area Association of REALTORS®
Purchase History
| Date | Type | Sale Price | Title Company |
|---|---|---|---|
| Warranty Deed | $215,000 | None Listed On Document | |
| Warranty Deed | $215,000 | None Listed On Document |
Source: Public Records
Mortgage History
| Date | Status | Loan Amount | Loan Type |
|---|---|---|---|
| Open | $779,400 | Construction | |
| Closed | $779,400 | Construction |
Source: Public Records
About the Listing Agent

As a RE/MAX® agent, Andrew is dedicated to helping his clients find the home of their dreams. Whether you are buying or selling a home or simply curious about the local market, he would love to offer his support and services. He knows the local community — both as an agent and a neighbor — and can help guide you through the nuances of the local market. With access to top listings, a worldwide network, exceptional marketing strategies and innovative technology, he works hard to make your real
Andrew's Other Listings
Source: Des Moines Area Association of REALTORS®
MLS Number: 729918
APN: 15-06-177-004
Nearby Homes
- 2108 Bugge Dr
- 2111 Bugge Dr
- 2113 Bugge Dr
- 2109 Bugge Dr
- 2107 Bugge Dr
- 2105 Bugge Dr
- 2103 Bugge Dr
- 2101 Bugge Dr
- 2202 Barry Dr
- 2211 Bugge Dr
- Sydney Plan at Southbridge - Townhomes
- 2205 Barry Dr
- 2304 Chan Dr
- 2235 Chan Dr
- 2326 Butler Dr
- 2330 Butler Dr
- 2301 Chan Dr
- 1929 Southbridge Dr
- 2308 Chan Dr
- 1917 Southbridge Dr
