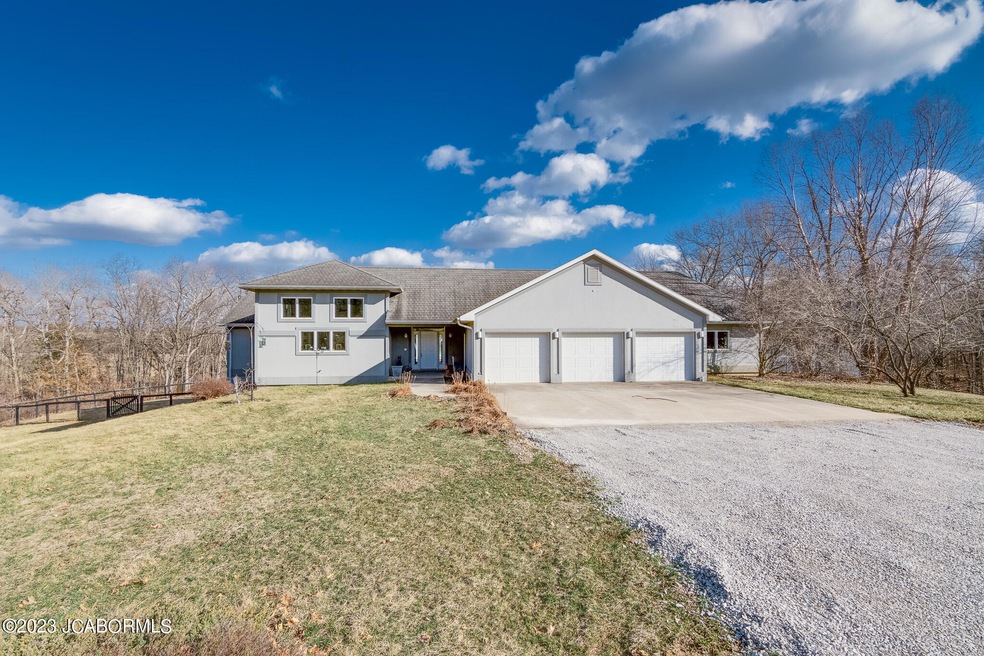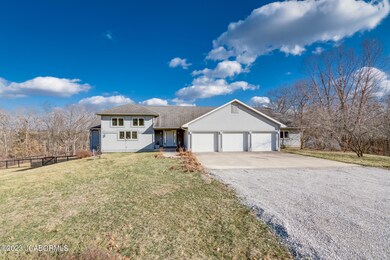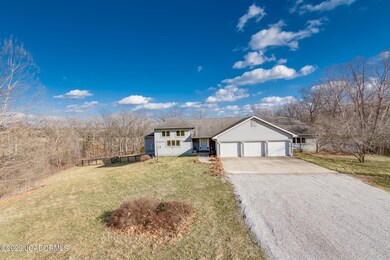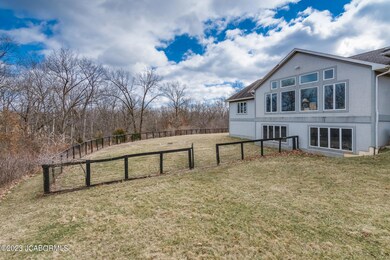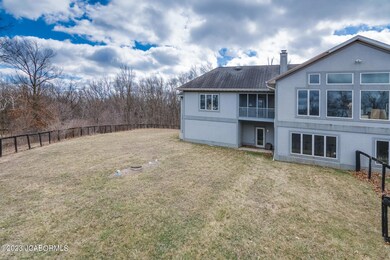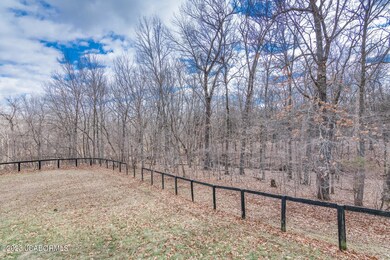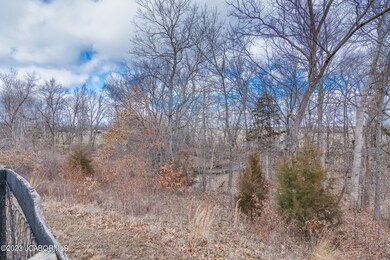
2714 State Road Tt New Bloomfield, MO 65063
Highlights
- In Ground Pool
- 76.76 Acre Lot
- Wood Flooring
- Primary Bedroom Suite
- Ranch Style House
- Fenced Yard
About This Home
As of September 2024Seller is repairing the mold in two rooms in the house, using Blue Sky Restoration and installing a private well.Privacy is abundant. Large home located on 10 acres in New Bloomfield, MO. In-ground pool courtyard private setting. Home offers a large kitchen with island. Master bedroom has a full bedroom/office off of it. Large walk in bathroom off the master and walk in closet. Laundry located near the master bedroom. Basement is partially finished with 2 additional bedrooms, 2 bathrooms, lots of storage, and a large potential family room. Enjoy the wildlife that roam the property as well. Home sells ''As Is''. In-ground courtyard pool is now open. Road to property as an easement.
Home Details
Home Type
- Single Family
Est. Annual Taxes
- $4,461
Year Built
- 2000
Lot Details
- 76.76 Acre Lot
- Fenced Yard
Home Design
- Ranch Style House
- Dryvit Stucco
Interior Spaces
- 4,669 Sq Ft Home
- Central Vacuum
- Fireplace
- Family Room
- Wood Flooring
Kitchen
- Stove
- Range Hood
- Dishwasher
- Disposal
Bedrooms and Bathrooms
- 4 Bedrooms
- Primary Bedroom Suite
- Walk-In Closet
Laundry
- Laundry Room
- Laundry on main level
Basement
- Walk-Out Basement
- Basement Fills Entire Space Under The House
- Bedroom in Basement
Parking
- 3 Car Garage
- Additional Parking
Schools
- New Bloomfield Elementary And Middle School
- New Bloomfield High School
Utilities
- Central Air
- Heating Available
- Well
- Water Softener is Owned
- Septic Tank
Additional Features
- In Ground Pool
- Outside City Limits
Community Details
- Built by Don Welch
Ownership History
Purchase Details
Home Financials for this Owner
Home Financials are based on the most recent Mortgage that was taken out on this home.Similar Homes in New Bloomfield, MO
Home Values in the Area
Average Home Value in this Area
Purchase History
| Date | Type | Sale Price | Title Company |
|---|---|---|---|
| Warranty Deed | -- | None Listed On Document |
Mortgage History
| Date | Status | Loan Amount | Loan Type |
|---|---|---|---|
| Open | $72,000 | Credit Line Revolving |
Property History
| Date | Event | Price | Change | Sq Ft Price |
|---|---|---|---|---|
| 09/23/2024 09/23/24 | Sold | -- | -- | -- |
| 07/06/2024 07/06/24 | Pending | -- | -- | -- |
| 07/04/2024 07/04/24 | For Sale | $749,000 | +40.0% | $104 / Sq Ft |
| 07/04/2024 07/04/24 | Off Market | -- | -- | -- |
| 06/30/2023 06/30/23 | Sold | -- | -- | -- |
| 05/15/2023 05/15/23 | Price Changed | $535,000 | +1.9% | $115 / Sq Ft |
| 04/11/2023 04/11/23 | For Sale | $525,000 | -- | $112 / Sq Ft |
Tax History Compared to Growth
Tax History
| Year | Tax Paid | Tax Assessment Tax Assessment Total Assessment is a certain percentage of the fair market value that is determined by local assessors to be the total taxable value of land and additions on the property. | Land | Improvement |
|---|---|---|---|---|
| 2024 | $103 | $1,751 | $0 | $0 |
| 2023 | $103 | $38,531 | $0 | $0 |
| 2022 | $2,272 | $38,531 | $4,394 | $34,137 |
| 2021 | $2,239 | $38,531 | $4,394 | $34,137 |
| 2020 | $2,242 | $38,531 | $4,394 | $34,137 |
| 2019 | $2,193 | $38,531 | $4,394 | $34,137 |
| 2018 | $2,200 | $38,536 | $4,399 | $34,137 |
| 2017 | $2,220 | $38,536 | $4,399 | $34,137 |
| 2016 | $1,826 | $31,690 | $0 | $0 |
| 2015 | $1,821 | $31,690 | $0 | $0 |
| 2014 | $1,870 | $31,590 | $0 | $0 |
Agents Affiliated with this Home
-
K
Seller's Agent in 2024
Kristina McMichael-Schwant
McMichael Realty, Inc.
-
D
Buyer's Agent in 2024
Default Zmember
Zdefault Office
-
N
Seller's Agent in 2023
Nancy Gratz
Gratz Real Estate, LLC
-
L
Seller Co-Listing Agent in 2023
Logan Gratz
Gratz Real Estate, LLC
Map
Source: Jefferson City Area Board of REALTORS®
MLS Number: 10065149
APN: 24-03.0-06.2-00-000-014.000
- 10407 County Road 497
- 10431 County Road 497
- 121 Park St
- 225 Glenwood Dr
- 702 Redwood Dr
- 2962 County Road 496
- 133 Manview Ln
- 10884 Country Aire Meadows Ct
- 10879 Country Aire Meadows Ct
- 10890 Country Aire Meadows Ct
- 10896 Country Aire Meadows Ct
- 2 Eagle View Spur
- LOT 7 Eagle View Spur
- LOT 6 Eagle View Spur
- LOT 8 Eagle Lake Ln
- LOT 4 Eagle View Spur
- 4 Eagle View Spur
