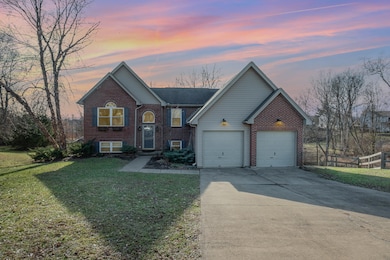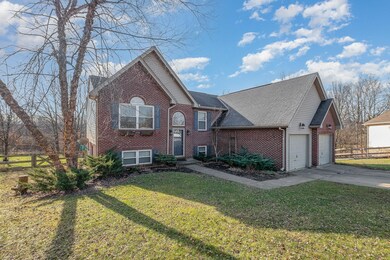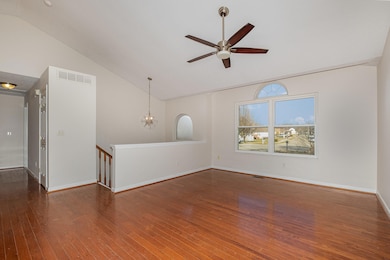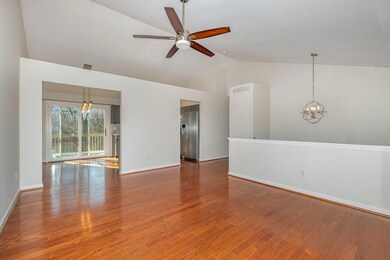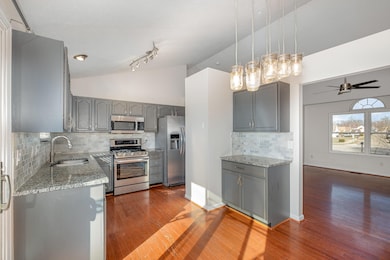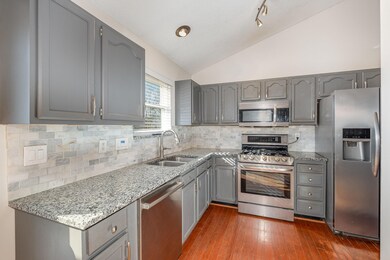
2714 Swaps Ct Burlington, KY 41005
Highlights
- 0.9 Acre Lot
- Traditional Architecture
- No HOA
- Goodridge Elementary School Rated A-
- Wood Flooring
- Stainless Steel Appliances
About This Home
As of March 2025Welcome to this beautifully updated 4 bedroom, 3 full bath home in the desirable Derby Farms neighborhood perfectly situated at the end of the cul-de-sac. Property borders Boone Woods Park with disc golf, pickleball, tennis courts, playground areas, walking trails and a 5 minute walk to YMCA next to the park with a gym and a pool!! Freshly painted throughout, this home features an eat in kitchen with sleek granite countertops and stainless steel appliances! The expansive master suite offers a private retreat with an attached bath and large walk-in closet. Enjoy additional living space in the walk-out finished lower level, ideal for additional entertaining space, home theater, gym, or office. Set on nearly a full acre, this property provides ample space for outdoor activities and privacy. Don't miss the opportunity to make this your dream home—schedule your showing today!
Home Details
Home Type
- Single Family
Est. Annual Taxes
- $3,187
Year Built
- Built in 2001
Lot Details
- 0.9 Acre Lot
- Cul-De-Sac
Parking
- 2 Car Garage
- Driveway
- Off-Street Parking
Home Design
- Traditional Architecture
- Bi-Level Home
- Brick Exterior Construction
- Poured Concrete
- Shingle Roof
- Vinyl Siding
Interior Spaces
- 1,889 Sq Ft Home
- Ceiling Fan
- Recessed Lighting
- Fireplace
- Vinyl Clad Windows
- Entryway
- Family Room
- Living Room
Kitchen
- Eat-In Kitchen
- Electric Range
- Microwave
- Dishwasher
- Stainless Steel Appliances
Flooring
- Wood
- Luxury Vinyl Tile
Bedrooms and Bathrooms
- 4 Bedrooms
- En-Suite Bathroom
- Walk-In Closet
- 3 Full Bathrooms
Finished Basement
- Walk-Out Basement
- Basement Fills Entire Space Under The House
- Finished Basement Bathroom
Schools
- Goodridge Elementary School
- Camp Ernst Middle School
- Conner Senior High School
Utilities
- Central Air
- Heating System Uses Natural Gas
Community Details
- No Home Owners Association
Listing and Financial Details
- Assessor Parcel Number 048.00-05-258.00
Ownership History
Purchase Details
Home Financials for this Owner
Home Financials are based on the most recent Mortgage that was taken out on this home.Purchase Details
Home Financials for this Owner
Home Financials are based on the most recent Mortgage that was taken out on this home.Purchase Details
Home Financials for this Owner
Home Financials are based on the most recent Mortgage that was taken out on this home.Purchase Details
Home Financials for this Owner
Home Financials are based on the most recent Mortgage that was taken out on this home.Purchase Details
Purchase Details
Home Financials for this Owner
Home Financials are based on the most recent Mortgage that was taken out on this home.Purchase Details
Purchase Details
Home Financials for this Owner
Home Financials are based on the most recent Mortgage that was taken out on this home.Map
Similar Homes in Burlington, KY
Home Values in the Area
Average Home Value in this Area
Purchase History
| Date | Type | Sale Price | Title Company |
|---|---|---|---|
| Warranty Deed | $335,000 | 360 American Title | |
| Warranty Deed | $289,900 | Northwest Ttl Fam Of Compani | |
| Warranty Deed | $189,900 | Northwest Title Family Of Co | |
| Warranty Deed | $155,500 | None Available | |
| Quit Claim Deed | -- | None Available | |
| Warranty Deed | $160,900 | Advancad Land Title Agency | |
| Deed | $149,144 | -- | |
| Deed | $54,000 | -- |
Mortgage History
| Date | Status | Loan Amount | Loan Type |
|---|---|---|---|
| Open | $268,000 | New Conventional | |
| Previous Owner | $275,405 | New Conventional | |
| Previous Owner | $191,818 | New Conventional | |
| Previous Owner | $23,325 | Credit Line Revolving | |
| Previous Owner | $124,400 | New Conventional | |
| Previous Owner | $157,581 | FHA | |
| Previous Owner | $160,900 | New Conventional | |
| Previous Owner | $115,000 | New Conventional |
Property History
| Date | Event | Price | Change | Sq Ft Price |
|---|---|---|---|---|
| 03/28/2025 03/28/25 | Sold | $335,000 | -1.2% | $177 / Sq Ft |
| 02/21/2025 02/21/25 | Pending | -- | -- | -- |
| 02/19/2025 02/19/25 | For Sale | $339,000 | 0.0% | $179 / Sq Ft |
| 02/09/2025 02/09/25 | Pending | -- | -- | -- |
| 02/08/2025 02/08/25 | For Sale | $339,000 | -- | $179 / Sq Ft |
Tax History
| Year | Tax Paid | Tax Assessment Tax Assessment Total Assessment is a certain percentage of the fair market value that is determined by local assessors to be the total taxable value of land and additions on the property. | Land | Improvement |
|---|---|---|---|---|
| 2024 | $3,187 | $289,900 | $25,000 | $264,900 |
| 2023 | $3,227 | $289,900 | $25,000 | $264,900 |
| 2022 | $3,240 | $289,900 | $25,000 | $264,900 |
| 2021 | $2,202 | $189,900 | $26,000 | $163,900 |
| 2020 | $2,164 | $189,900 | $26,000 | $163,900 |
| 2019 | $2,181 | $189,900 | $26,000 | $163,900 |
| 2018 | $1,834 | $155,500 | $26,000 | $129,500 |
| 2017 | $1,770 | $155,500 | $26,000 | $129,500 |
| 2015 | $1,757 | $155,500 | $26,000 | $129,500 |
| 2013 | -- | $155,900 | $26,000 | $129,900 |
Source: Northern Kentucky Multiple Listing Service
MLS Number: 629787
APN: 048.00-05-258.00
- 2199 Teal Briar Ln Unit 103
- 2239 Teal Briar Ln Unit 206
- 2332 Northmoor Ln Unit 206
- 2531 Alysheba Dr
- 2324 Northmoor Ln Unit 208
- 2324 Northmoor Ln Unit 104
- 2316 Northmoor Ln Unit 208
- 2524 Alysheba Dr
- 2316 Sawmill Ct Unit 309
- 2316 Sawmill Ct Unit 206
- 2308 Sawmill Ct Unit 101
- 2284 Medlock Ln Unit 103
- 2565 Sunday Silence Ct
- 5633 Regal Ridge Dr
- 2617 Carre Place
- 2452 Hickory Glen Ln
- 5579 Carolina Way
- 5527 Carolina Way
- 4882 Buckhorn Ct
- 8011 Putters Point

