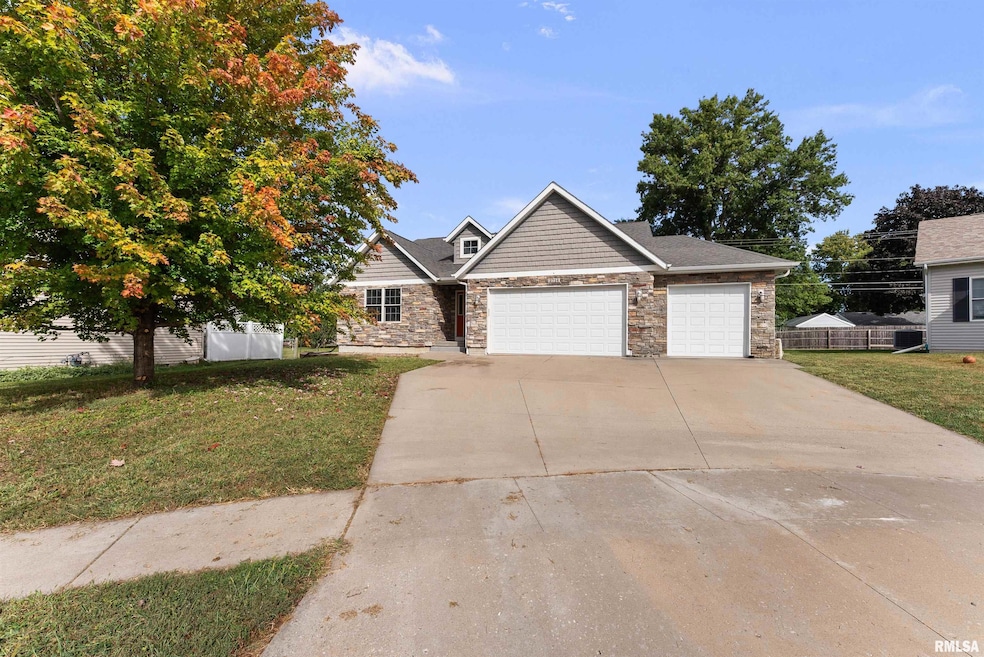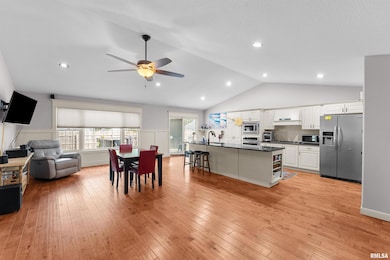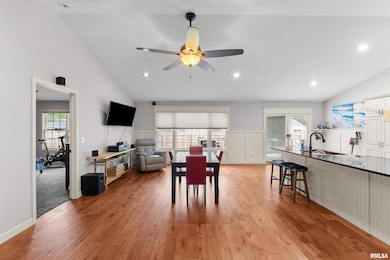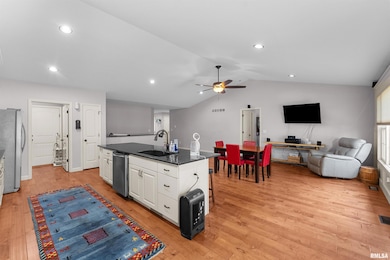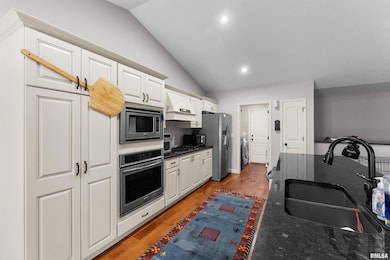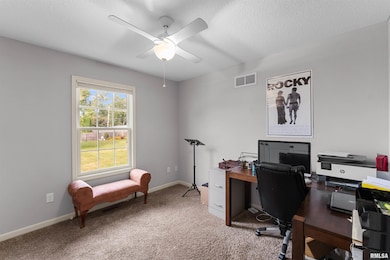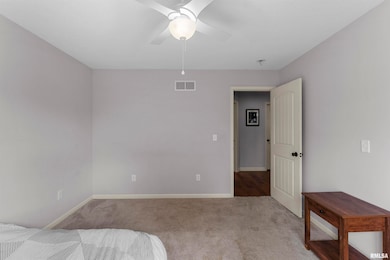2714 W 66th St Davenport, IA 52806
North Side NeighborhoodEstimated payment $2,458/month
Highlights
- Deck
- Cul-De-Sac
- Eat-In Kitchen
- Ranch Style House
- 3 Car Attached Garage
- Spa Bath
About This Home
Tucked away in a cull-de-sac off NW Blvd, this 2014-built Davenport gem blends comfort and convenience. Featuring gleaming hardwood floors, three main-level bedrooms, and a flexible office space with neighborhood views, it's designed for everyday living. The finished basement offers plenty of room for a pool table plus a cozy spot to catch the big game or a movie. Outdoors, enjoy a fenced yard, deck perfect for grilling, and no through traffic. The highlight? A luxurious oversized master shower that feels like a spa retreat! All this just minutes from shopping, dining, and easy interstate access.
Listing Agent
Mel Foster Co. Davenport Brokerage Phone: 309-236-3902 License #S73009000/475214888 Listed on: 09/26/2025

Home Details
Home Type
- Single Family
Est. Annual Taxes
- $6,538
Year Built
- Built in 2014
Lot Details
- 8,712 Sq Ft Lot
- Lot Dimensions are 69x123
- Cul-De-Sac
- Fenced
Parking
- 3 Car Attached Garage
- Garage Door Opener
- On-Street Parking
Home Design
- Ranch Style House
- Block Foundation
- Shingle Roof
- Vinyl Siding
Interior Spaces
- 2,362 Sq Ft Home
- Ceiling Fan
- Blinds
Kitchen
- Eat-In Kitchen
- Range with Range Hood
- Microwave
- Dishwasher
Bedrooms and Bathrooms
- 4 Bedrooms
- 3 Full Bathrooms
- Spa Bath
Partially Finished Basement
- Sump Pump
- Basement Window Egress
Outdoor Features
- Deck
Schools
- Fillmore Elementary School
- Wood Middle School
- Davenport North High School
Utilities
- Forced Air Heating and Cooling System
- Heating System Uses Natural Gas
- Gas Water Heater
- Water Softener is Owned
- Cable TV Available
Community Details
- Laney Meadows Subdivision
Listing and Financial Details
- Assessor Parcel Number W0439-04d
Map
Home Values in the Area
Average Home Value in this Area
Tax History
| Year | Tax Paid | Tax Assessment Tax Assessment Total Assessment is a certain percentage of the fair market value that is determined by local assessors to be the total taxable value of land and additions on the property. | Land | Improvement |
|---|---|---|---|---|
| 2025 | $6,538 | $393,030 | $35,670 | $357,360 |
| 2024 | $7,012 | $365,840 | $35,670 | $330,170 |
| 2023 | $7,685 | $365,840 | $35,670 | $330,170 |
| 2022 | $7,550 | $330,770 | $27,570 | $303,200 |
| 2021 | $6,932 | $323,000 | $27,570 | $295,430 |
| 2020 | $6,750 | $291,900 | $27,570 | $264,330 |
| 2019 | $6,310 | $273,760 | $27,570 | $246,190 |
| 2018 | $6,012 | $273,760 | $27,570 | $246,190 |
| 2017 | $6,224 | $273,760 | $27,570 | $246,190 |
| 2016 | $5,096 | $232,680 | $0 | $0 |
| 2015 | $5,096 | $22,050 | $0 | $0 |
| 2014 | $490 | $22,050 | $0 | $0 |
| 2013 | $482 | $0 | $0 | $0 |
| 2012 | -- | $22,100 | $22,100 | $0 |
Property History
| Date | Event | Price | List to Sale | Price per Sq Ft | Prior Sale |
|---|---|---|---|---|---|
| 10/24/2025 10/24/25 | Price Changed | $363,000 | -1.9% | $154 / Sq Ft | |
| 09/26/2025 09/26/25 | For Sale | $370,000 | +40.7% | $157 / Sq Ft | |
| 09/26/2017 09/26/17 | Sold | $263,000 | -2.6% | $169 / Sq Ft | View Prior Sale |
| 08/17/2017 08/17/17 | Pending | -- | -- | -- | |
| 07/25/2017 07/25/17 | For Sale | $269,900 | -1.1% | $173 / Sq Ft | |
| 08/18/2015 08/18/15 | Sold | $272,900 | +1.1% | $173 / Sq Ft | View Prior Sale |
| 07/08/2015 07/08/15 | Pending | -- | -- | -- | |
| 05/19/2015 05/19/15 | For Sale | $269,900 | -- | $171 / Sq Ft |
Purchase History
| Date | Type | Sale Price | Title Company |
|---|---|---|---|
| Quit Claim Deed | -- | -- | |
| Warranty Deed | -- | None Available | |
| Warranty Deed | $273,000 | Attorney | |
| Warranty Deed | -- | Attorney | |
| Warranty Deed | $205,000 | Attorney | |
| Quit Claim Deed | -- | None Available |
Mortgage History
| Date | Status | Loan Amount | Loan Type |
|---|---|---|---|
| Previous Owner | $248,000 | New Conventional | |
| Previous Owner | $267,956 | FHA | |
| Closed | $0 | Purchase Money Mortgage |
Source: RMLS Alliance
MLS Number: QC4267762
APN: W0439-04D
- 2611 W 69th St
- 2822 High Point Dr
- 6354 High Point Ct
- 2521 W 63rd St
- 6121 Jebens Ave
- 2508 W 60th Place
- 2012 W 68th St
- 6050 Hillandale Rd
- 7402 N Pine St
- 000 W 73rd St
- 2514 W 60th St
- 2434 W 59th St
- 7319 Volquardsen Ave
- Lot 65 W 66th St
- 000 Pacific St
- 5904 Hillandale Rd
- 5824 Hillandale Rd
- Lot 55 Franklin
- 5812 Hillandale Rd
- 1724 W 69th St
- 2914 W 67th St
- 2843 High Point Dr
- 1765 Valley Dr
- 5337 Villa Dr
- 2826 W 47th St
- 4576 Cheyenne Ave
- 4406 N Division St
- 4323 N Division St
- 4205 N Elsie Ave
- 407 W 65th St
- 3320 W 42nd St
- 322 W 65th St
- 1650 W 42nd St
- 1646 W 42nd St Unit 12
- 1646 W 42nd St Unit 3
- 1650 W 42nd St Unit 11
- 1616-1634 W 42nd St
- 1905-1935 W 40th St
- 605 W 53rd St
- 4811 Candlelight Dr
