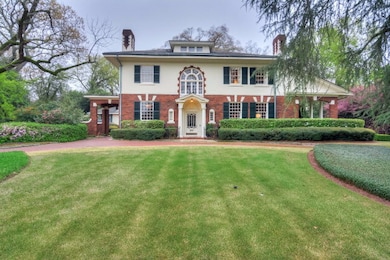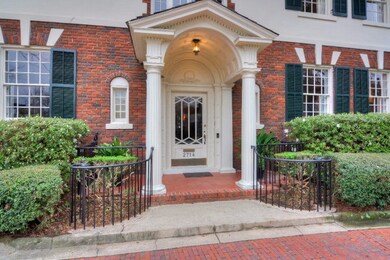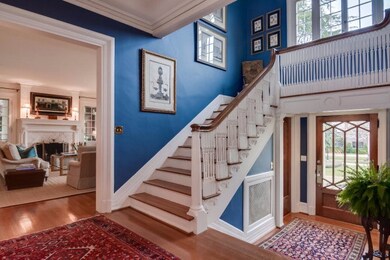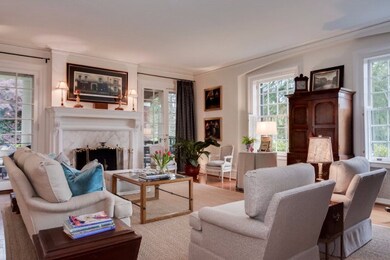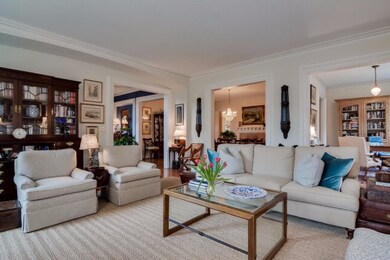
2714 Walton Way Augusta, GA 30909
Forest Hills NeighborhoodEstimated Value: $1,268,000 - $1,508,000
Highlights
- Colonial Architecture
- Wood Flooring
- Whirlpool Bathtub
- Fireplace in Primary Bedroom
- Main Floor Primary Bedroom
- Finished Attic
About This Home
As of November 2017Wonderful Home on Walton Way! Designed by H.T.E. Wendell and renovated by Garren Construction in 2001 for modern updates! Home features 10' ceilings, multiple fireplaces, limestone & oak hardwood floors, & natural lighting from numerous windows. The gourmet kitchen includes a Viking Professional gas cook top w/ 2 ovens & griddle, Sub Zero fridge/freezer, Bosch dishwasher, under mount farmhouse sink, an island w/ vegetable sink, marble counter tops & more! Huge formal living & dining room w/ fireplaces & butler's pantry w/ addtl dishwasher, refrigerator, ice maker, warming drawer, & wine cellar! Main floor owner's suite accessed through the loggia, both overlooking the garden! Owner's includes walk-in closets, jet tub, & marble shower. The upper level holds 2nd owner's suite & additional bedrooms! 3rd floor bonus rm w/ 2nd laundry rm. Cottage w/ a full bar, full bathroom & 2 car garage! Beautifully landscaped gardens & courtyards w/ fountains surround the home.
Last Agent to Sell the Property
Meybohm Real Estate - Wheeler License #332408 Listed on: 03/14/2017

Last Buyer's Agent
Meybohm Real Estate - Wheeler License #332408 Listed on: 03/14/2017

Home Details
Home Type
- Single Family
Est. Annual Taxes
- $13,401
Year Built
- Built in 1911 | Remodeled
Lot Details
- 0.69 Acre Lot
- Landscaped
- Front and Back Yard Sprinklers
- Garden
Parking
- 2 Car Detached Garage
- Parking Pad
- Circular Driveway
- Brick Driveway
- Shared Driveway
Home Design
- Colonial Architecture
- Brick Exterior Construction
- Wallpaper
- Slate Roof
- Stucco
Interior Spaces
- 6,266 Sq Ft Home
- Wet Bar
- Dry Bar
- Gas Log Fireplace
- Marble Fireplace
- Entrance Foyer
- Great Room
- Family Room
- Living Room with Fireplace
- 4 Fireplaces
- Breakfast Room
- Dining Room
- Den with Fireplace
- Library
- Bonus Room
Kitchen
- Double Oven
- Gas Range
- Ice Maker
- Dishwasher
- Kitchen Island
- Utility Sink
- Disposal
Flooring
- Wood
- Stone
- Ceramic Tile
Bedrooms and Bathrooms
- 5 Bedrooms
- Primary Bedroom on Main
- Fireplace in Primary Bedroom
- Walk-In Closet
- Whirlpool Bathtub
- Garden Bath
Laundry
- Laundry Room
- Washer and Gas Dryer Hookup
Attic
- Walkup Attic
- Finished Attic
Finished Basement
- Interior Basement Entry
- Crawl Space
Home Security
- Home Security System
- Intercom
Outdoor Features
- Balcony
- Covered patio or porch
- Stoop
Schools
- Lake Forest Hills Elementary School
- Langford Middle School
- Richmond Academy High School
Utilities
- Multiple cooling system units
- Forced Air Heating and Cooling System
- Heating System Uses Natural Gas
- Heat Pump System
- Radiant Heating System
- Vented Exhaust Fan
Community Details
- No Home Owners Association
- Summerville Subdivision
Listing and Financial Details
- Assessor Parcel Number 033-4-103-00-0
Ownership History
Purchase Details
Home Financials for this Owner
Home Financials are based on the most recent Mortgage that was taken out on this home.Purchase Details
Purchase Details
Similar Homes in Augusta, GA
Home Values in the Area
Average Home Value in this Area
Purchase History
| Date | Buyer | Sale Price | Title Company |
|---|---|---|---|
| Thomas Coghill R | $930,000 | -- | |
| Avery David B | $373,500 | -- | |
| Hicks James R | -- | -- | |
| Avery David B Avery Marion M | -- | -- | |
| Hicks James R Hicks Anita Dunn | -- | -- | |
| Hicks James R Hicks Anita Dunn | $240,000 | -- |
Mortgage History
| Date | Status | Borrower | Loan Amount |
|---|---|---|---|
| Open | Schweers Natalie D | $565,000 | |
| Closed | Schweers Coghill R | $200,000 | |
| Closed | Thomas Coghill R | $650,000 | |
| Previous Owner | Avery David B | $361,000 | |
| Previous Owner | Avery David B | $100,000 | |
| Previous Owner | Avery David B | $417,000 | |
| Previous Owner | Avery David B | $82,000 | |
| Previous Owner | Avery David B | $629,250 | |
| Previous Owner | Avery David B | $420,000 | |
| Previous Owner | Avery David B | $250,000 |
Property History
| Date | Event | Price | Change | Sq Ft Price |
|---|---|---|---|---|
| 11/07/2017 11/07/17 | Sold | $930,000 | -4.1% | $148 / Sq Ft |
| 08/30/2017 08/30/17 | Pending | -- | -- | -- |
| 03/14/2017 03/14/17 | For Sale | $969,900 | -- | $155 / Sq Ft |
Tax History Compared to Growth
Tax History
| Year | Tax Paid | Tax Assessment Tax Assessment Total Assessment is a certain percentage of the fair market value that is determined by local assessors to be the total taxable value of land and additions on the property. | Land | Improvement |
|---|---|---|---|---|
| 2024 | $5,831 | $528,832 | $58,428 | $470,404 |
| 2023 | $5,831 | $603,436 | $58,428 | $545,008 |
| 2022 | $5,360 | $395,556 | $58,428 | $337,128 |
| 2021 | $5,554 | $367,473 | $58,428 | $309,045 |
| 2020 | $5,973 | $392,553 | $54,000 | $338,553 |
| 2019 | $6,361 | $392,553 | $54,000 | $338,553 |
| 2018 | $6,096 | $394,770 | $54,000 | $340,770 |
| 2017 | $14,158 | $394,770 | $54,000 | $340,770 |
| 2016 | $13,533 | $377,000 | $54,000 | $323,000 |
| 2015 | $13,629 | $377,000 | $54,000 | $323,000 |
| 2014 | $13,644 | $377,000 | $54,000 | $323,000 |
Agents Affiliated with this Home
-
Venus Morris Griffin

Seller's Agent in 2017
Venus Morris Griffin
Meybohm
(706) 306-6054
28 in this area
492 Total Sales
Map
Source: REALTORS® of Greater Augusta
MLS Number: 410783
APN: 0334103000
- 1203 Highland Ave
- 2602 Walton Way
- 2801 Peachtree Place
- 1425 Glenn Ave
- 801 Monte Sano Ave Unit A3
- 2535 Walton Way
- 2910 Lake Forest Dr
- 3348 Walton Way
- 2875 Lake Forest Dr
- 2559 Henry St
- 2647 Royal St
- 2551 Mount Auburn St
- 2638 Central Ave
- 704 Bransford Rd
- 2541 Wheeler Rd
- 2533 Wheeler Rd
- 2442 Mcdowell St
- 2619 Raymond Ave
- 2502 Porter St
- 3016 Fox Spring Rd
- 2714 Walton Way
- 2720 Walton Way
- 2710 Walton Way
- 2711 Hillcrest Ave
- 2715 Hillcrest Ave
- 2717 Hillcrest Ave
- 2707 Hillcrest Ave
- 2715 Walton Way
- 2719 Hillcrest Ave
- 2724 Walton Way
- 1021 Highland Ave
- 2727 Hillcrest Ave
- 2719 Walton Way
- 2637 Walton Way
- 2728 Walton Way
- 2638 Walton Way
- 2723 Walton Way
- 1001 Highland Ave
- 2749 Hillcrest Ave
- 2708 Hillcrest Ave

