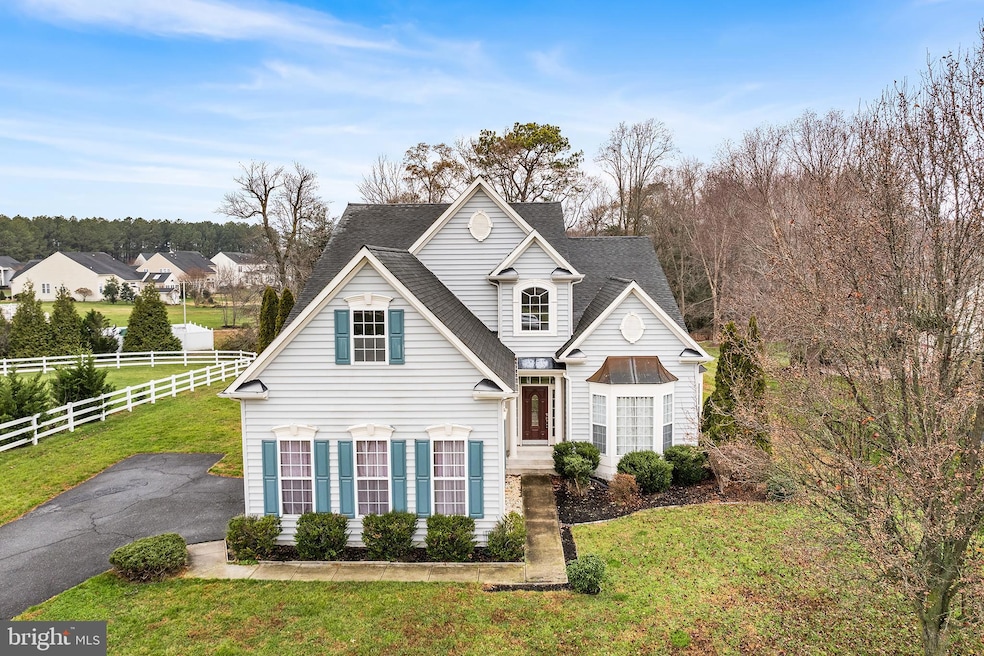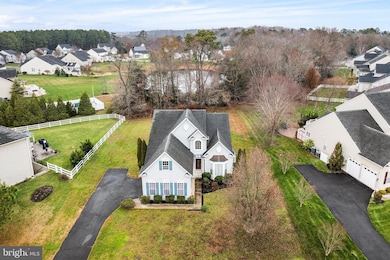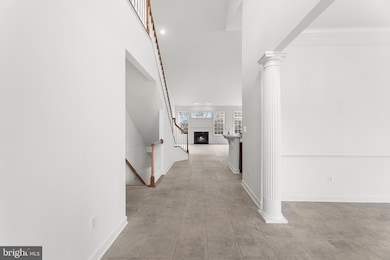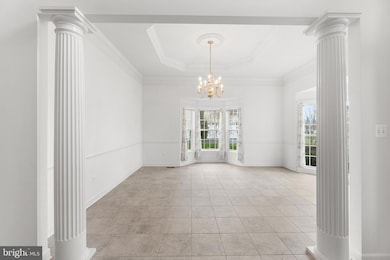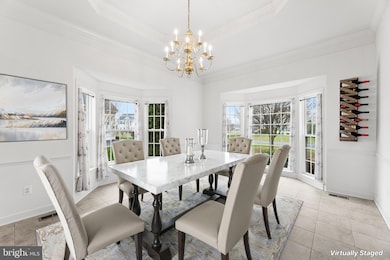27145 Buckskin Trail Harbeson, DE 19951
Harbeson NeighborhoodEstimated payment $3,284/month
Highlights
- Pond View
- Pond
- Cathedral Ceiling
- Clubhouse
- Traditional Architecture
- Loft
About This Home
Discover exceptional comfort and convenience in this meticulously maintained 3-bedroom single-family home in The Trails of Beaver Creek. Filled with abundant natural light from large windows throughout, the home features a formal dining room with an elegant floor-to-ceiling bay window and a wide-open Great Room boasting cathedral ceilings, recessed lighting, and a welcoming family room with a fireplace. The fully equipped kitchen offers ample workspace and an adjoining eating area framed by another charming bay window. Two bedrooms are located on the main floor, including a luxurious primary suite adorned with a tray ceiling, decorative columns, a spacious walk-in closet, and a spa-inspired ensuite bath. The second floor hosts a generous loft and the third bedroom, and each of the three bedrooms enjoys its own private full bathroom. Additional highlights include a full basement with a separate entrance—unfinished and brimming with potential—freshly cleaned carpets, and an attached 2-car garage. Set on just under half an acre, the property backs to trees and a peaceful pond and features established native trees and shrubs, plus a dedicated pollinator bed. Irrigation water is supplied by a private well. This quiet, well-maintained community offers a pool and clubhouse and sits close to Route 9, just 15 minutes to Lewes Beach, 10 minutes to shopping, and moments from Prime Hook Refuge, McCabe Nature Preserve, and the Broadkill River. Mortgage savings may be available for buyers of this listing.
Listing Agent
Kelley Johnson
(845) 699-2094 kelley.johnson@redfin.com Redfin Corporation Listed on: 12/09/2025

Home Details
Home Type
- Single Family
Est. Annual Taxes
- $1,115
Year Built
- Built in 2007
Lot Details
- 0.46 Acre Lot
- Lot Dimensions are 95.00 x 225.00
- Sprinkler System
HOA Fees
- $144 Monthly HOA Fees
Parking
- 2 Car Attached Garage
- 3 Driveway Spaces
- Side Facing Garage
Home Design
- Traditional Architecture
- Frame Construction
- Shingle Roof
- Vinyl Siding
- Concrete Perimeter Foundation
Interior Spaces
- 3,034 Sq Ft Home
- Property has 2 Levels
- Cathedral Ceiling
- Recessed Lighting
- Gas Fireplace
- Bay Window
- Family Room
- Dining Room
- Loft
- Pond Views
Kitchen
- Double Oven
- Built-In Range
- Built-In Microwave
- Dishwasher
- Kitchen Island
- Disposal
Bedrooms and Bathrooms
Laundry
- Laundry Room
- Laundry on main level
- Dryer
- Washer
Unfinished Basement
- Walk-Out Basement
- Basement Fills Entire Space Under The House
Utilities
- Forced Air Heating and Cooling System
- Propane Water Heater
Additional Features
- Energy-Efficient Appliances
- Pond
- Flood Risk
Listing and Financial Details
- Tax Lot 85
- Assessor Parcel Number 235-30.00-403.00
Community Details
Overview
- Association fees include trash, common area maintenance, pool(s)
- Trails Of Beaver Creek Subdivision
Amenities
- Clubhouse
Recreation
- Community Pool
Map
Home Values in the Area
Average Home Value in this Area
Tax History
| Year | Tax Paid | Tax Assessment Tax Assessment Total Assessment is a certain percentage of the fair market value that is determined by local assessors to be the total taxable value of land and additions on the property. | Land | Improvement |
|---|---|---|---|---|
| 2025 | $1,139 | $51,800 | $4,000 | $47,800 |
| 2024 | $2,166 | $51,800 | $4,000 | $47,800 |
| 2023 | $2,164 | $51,800 | $4,000 | $47,800 |
| 2022 | $2,129 | $51,800 | $4,000 | $47,800 |
| 2021 | $2,042 | $51,800 | $4,000 | $47,800 |
| 2020 | $1,948 | $51,800 | $4,000 | $47,800 |
| 2019 | $1,940 | $51,800 | $4,000 | $47,800 |
| 2018 | $1,959 | $51,800 | $0 | $0 |
| 2017 | $1,975 | $51,800 | $0 | $0 |
| 2016 | $1,740 | $51,800 | $0 | $0 |
| 2015 | $1,794 | $51,800 | $0 | $0 |
| 2014 | $1,767 | $51,800 | $0 | $0 |
Property History
| Date | Event | Price | List to Sale | Price per Sq Ft | Prior Sale |
|---|---|---|---|---|---|
| 12/09/2025 12/09/25 | For Sale | $579,900 | 0.0% | $191 / Sq Ft | |
| 10/17/2025 10/17/25 | Rented | $2,400 | 0.0% | -- | |
| 10/13/2025 10/13/25 | Under Contract | -- | -- | -- | |
| 09/18/2025 09/18/25 | Price Changed | $2,400 | -7.7% | $1 / Sq Ft | |
| 08/01/2025 08/01/25 | Price Changed | $2,600 | -7.1% | $1 / Sq Ft | |
| 07/15/2025 07/15/25 | Price Changed | $2,800 | -9.7% | $1 / Sq Ft | |
| 06/19/2025 06/19/25 | For Rent | $3,100 | +6.9% | -- | |
| 06/01/2024 06/01/24 | Rented | $2,900 | 0.0% | -- | |
| 05/10/2024 05/10/24 | Under Contract | -- | -- | -- | |
| 05/03/2024 05/03/24 | For Rent | $2,900 | 0.0% | -- | |
| 08/15/2023 08/15/23 | Rented | $2,900 | 0.0% | -- | |
| 08/12/2023 08/12/23 | Under Contract | -- | -- | -- | |
| 07/22/2023 07/22/23 | For Rent | $2,900 | 0.0% | -- | |
| 01/25/2022 01/25/22 | Sold | $520,500 | +4.1% | $190 / Sq Ft | View Prior Sale |
| 11/23/2021 11/23/21 | For Sale | $500,000 | -- | $183 / Sq Ft |
Purchase History
| Date | Type | Sale Price | Title Company |
|---|---|---|---|
| Deed | $520,500 | Sergovic Carmean Weidman Mccar | |
| Interfamily Deed Transfer | -- | -- | |
| Quit Claim Deed | -- | -- | |
| Deed | -- | -- | |
| Deed | -- | -- |
Mortgage History
| Date | Status | Loan Amount | Loan Type |
|---|---|---|---|
| Open | $294,500 | New Conventional | |
| Previous Owner | $279,400 | No Value Available |
Source: Bright MLS
MLS Number: DESU2101474
APN: 235-30.00-403.00
- 27450 Covered Bridge Trail
- TBD Lewes Georgetown Hwy
- 18877 Riverwalk Dr
- 18893 Riverwalk Dr
- 18853 Riverwalk Dr
- 19062 Timbercreek Dr Unit 46
- 18969 Timbercreek Dr Unit 83
- Peterman II Plan at Martins Farm
- Kramer Plan at Martins Farm
- Reston Plan at Martins Farm
- Nelson Plan at Martins Farm
- 26121 Lewes Georgetown Hwy
- Jerry Plan at Anchors Run
- Cartwright Plan at Anchors Run
- Nelson Plan at Anchors Run
- Brenner Plan at Anchors Run
- Whatley Plan at Anchors Run
- Peterman II Plan at Anchors Run
- Kramer Plan at Anchors Run
- Lloyd Plan at Anchors Run
- 18782 Harbeson Rd
- 21033 Weston Willows Ave
- 16894 Beulah Blvd
- 19834 Hopkins Rd
- 17236 Pine Water Dr
- 29847 Sandstone Dr
- 17079 Apples Way
- 32127 Deerwood Ln
- 16406 Stormy Way
- 29988 W Barrier Reef Blvd
- 29910 Timber Ridge Dr
- 410 Spruce St
- 16335 Abraham Potter Run Unit 103
- 31611 Exeter Way
- 406 S Spinnaker Ln
- 609 Grove Cir
- 28975 Aleine Ave
- 31414 Falmouth Way
- 19209 Cavendish Way
- 24697 Broadkill Rd
