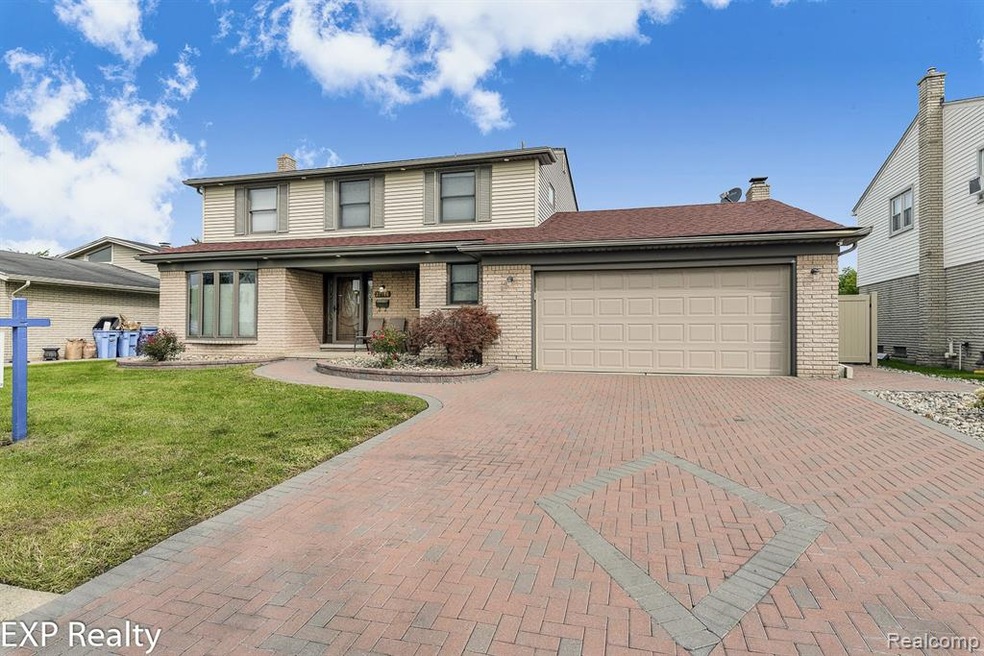
$549,900
- 3 Beds
- 3 Baths
- 2,145 Sq Ft
- 27020 Wilson Dr
- Dearborn Heights, MI
Well-Maintained 3-Bedroom Tri-Level on Oversized LotFirst time on the market in 25 years! This charming 3-bedroom, 3-bath tri-level has been lovingly cared for by the same family and sits on an extra-large lot in a quiet neighborhood. Features include a spacious layout, cozy lower-level family room, and an attached two-car garage.Enjoy the beautifully maintained yard with plenty of space for
Billy Johair Keller Williams Legacy
