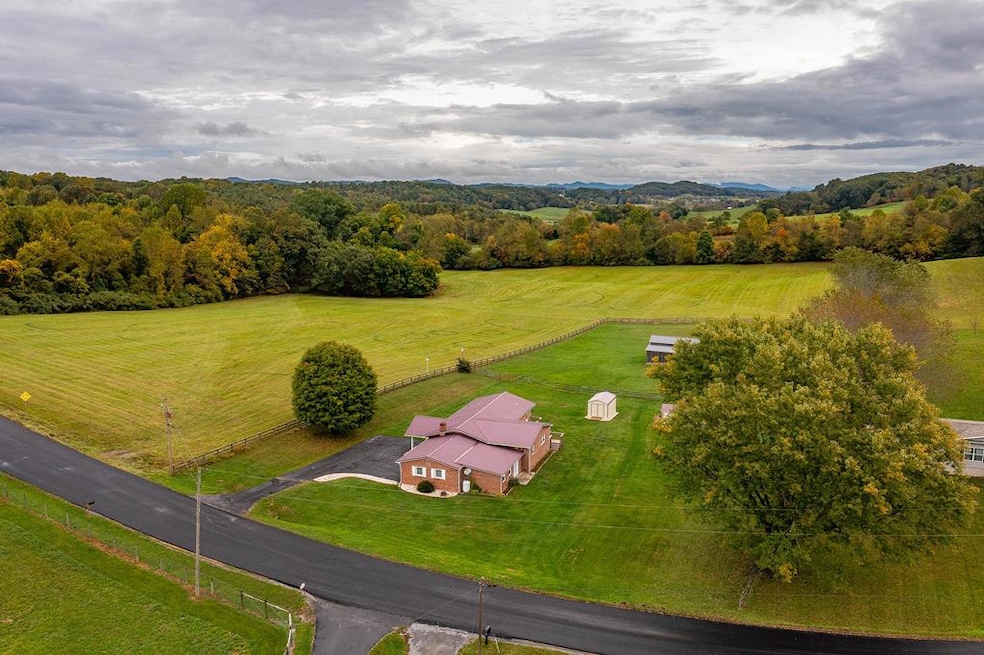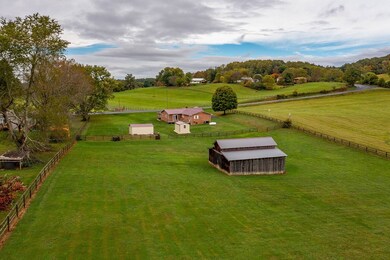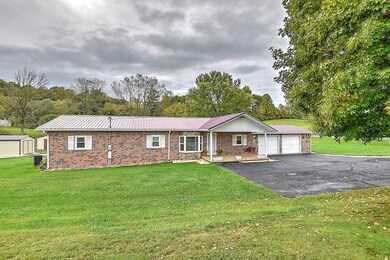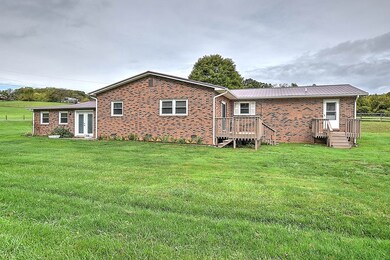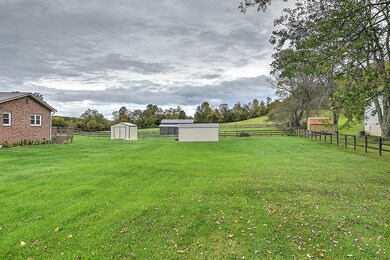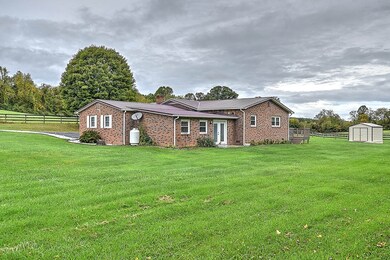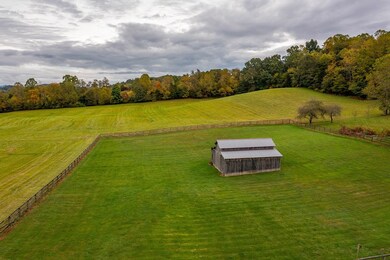
27147 Honey Locust Rd Abingdon, VA 24211
Highlights
- Barn
- Horses Allowed On Property
- Deck
- Watauga Elementary School Rated A-
- Mature Trees
- No HOA
About This Home
As of November 2021This single-level 3 bedroom, 2 bath home with 2 acres is now ready for its new owner! Conveniently located in a country setting but within easy driving distance of the amenities of Abingdon, this home's features include a large kitchen, large living room plus a BONUS family room and an ADDITIONAL great room with gas fireplace. French doors open out onto the rear deck with large backyard - perfect for entertaining. This property features mostly-level terrain with a wood fence and gates - and a well-maintained large horse barn with power and water. Two additional outbuildings are also included, both in excellent condition. Home is brick with an all-metal roof, attached two-car garage with automatic openers, covered front porch, dedicated laundry room, beautiful hardwoods and large covered front porch. This property is a manufactured home with recent additions in 2000 and property also has other recent updates. Central heating/air (heat pump). Make your appointment today!
Last Agent to Sell the Property
Landmark Realty License #0225223640 Listed on: 10/12/2021
Property Details
Home Type
- Mobile/Manufactured
Est. Annual Taxes
- $948
Year Built
- Built in 1972
Lot Details
- 2 Acre Lot
- Wood Fence
- Level Lot
- Cleared Lot
- Mature Trees
- Garden
Parking
- 2 Car Attached Garage
- Open Parking
Home Design
- Brick Exterior Construction
- Slab Foundation
- Metal Roof
Interior Spaces
- 2,204 Sq Ft Home
- 1-Story Property
- Ceiling Fan
- Gas Log Fireplace
- Insulated Windows
- Window Treatments
- Living Room
- Dining Room
- Crawl Space
- Laundry on main level
Kitchen
- <<OvenToken>>
- Cooktop<<rangeHoodToken>>
Flooring
- Carpet
- Laminate
- Tile
Bedrooms and Bathrooms
- 3 Bedrooms
- Bathroom on Main Level
- 2 Full Bathrooms
Outdoor Features
- Deck
- Covered patio or porch
- Shed
- Outbuilding
Schools
- Meadowview Elementary School
- E B Stanley Middle School
- Abingdon High School
Utilities
- Central Heating and Cooling System
- Heat Pump System
- Propane
- Electric Water Heater
- Septic Tank
Additional Features
- Barn
- Horses Allowed On Property
- Double Wide
Community Details
- No Home Owners Association
Listing and Financial Details
- Tax Lot 17
Ownership History
Purchase Details
Home Financials for this Owner
Home Financials are based on the most recent Mortgage that was taken out on this home.Purchase Details
Home Financials for this Owner
Home Financials are based on the most recent Mortgage that was taken out on this home.Purchase Details
Similar Homes in Abingdon, VA
Home Values in the Area
Average Home Value in this Area
Purchase History
| Date | Type | Sale Price | Title Company |
|---|---|---|---|
| Warranty Deed | $195,000 | Attorney | |
| Warranty Deed | $180,000 | Attorney | |
| Warranty Deed | $92,700 | -- |
Mortgage History
| Date | Status | Loan Amount | Loan Type |
|---|---|---|---|
| Previous Owner | $80,000 | New Conventional | |
| Previous Owner | $30,000 | Future Advance Clause Open End Mortgage |
Property History
| Date | Event | Price | Change | Sq Ft Price |
|---|---|---|---|---|
| 11/18/2021 11/18/21 | Sold | $195,000 | -1.3% | $88 / Sq Ft |
| 10/12/2021 10/12/21 | For Sale | $197,500 | +13.2% | $90 / Sq Ft |
| 10/01/2021 10/01/21 | Pending | -- | -- | -- |
| 12/19/2014 12/19/14 | Sold | $174,500 | -16.9% | $79 / Sq Ft |
| 11/19/2014 11/19/14 | Pending | -- | -- | -- |
| 01/20/2014 01/20/14 | For Sale | $209,900 | -- | $95 / Sq Ft |
Tax History Compared to Growth
Tax History
| Year | Tax Paid | Tax Assessment Tax Assessment Total Assessment is a certain percentage of the fair market value that is determined by local assessors to be the total taxable value of land and additions on the property. | Land | Improvement |
|---|---|---|---|---|
| 2025 | $948 | $208,200 | $39,000 | $169,200 |
| 2024 | $948 | $158,000 | $31,000 | $127,000 |
| 2023 | $948 | $158,000 | $31,000 | $127,000 |
| 2022 | $948 | $158,000 | $31,000 | $127,000 |
| 2021 | $948 | $158,000 | $31,000 | $127,000 |
| 2020 | $870 | $138,100 | $31,000 | $107,100 |
| 2019 | $870 | $138,100 | $31,000 | $107,100 |
| 2018 | $870 | $138,100 | $31,000 | $107,100 |
| 2017 | $870 | $138,100 | $31,000 | $107,100 |
| 2016 | $745 | $118,200 | $26,000 | $92,200 |
| 2015 | $745 | $118,200 | $26,000 | $92,200 |
| 2014 | $745 | $118,200 | $26,000 | $92,200 |
Agents Affiliated with this Home
-
Travis Dyson

Seller's Agent in 2021
Travis Dyson
Landmark Realty
(276) 525-4255
182 Total Sales
-
Denise Blevins

Buyer's Agent in 2021
Denise Blevins
eXp Realty
(276) 274-3142
266 Total Sales
-
L
Seller's Agent in 2014
LISTINGS TRANSFERRED
UNITED COUNTRY REALONE REALTY
-
N
Buyer's Agent in 2014
Non Member
NON MEMBER
Map
Source: Southwest Virginia Association of REALTORS®
MLS Number: 80369
APN: 107-14-17
