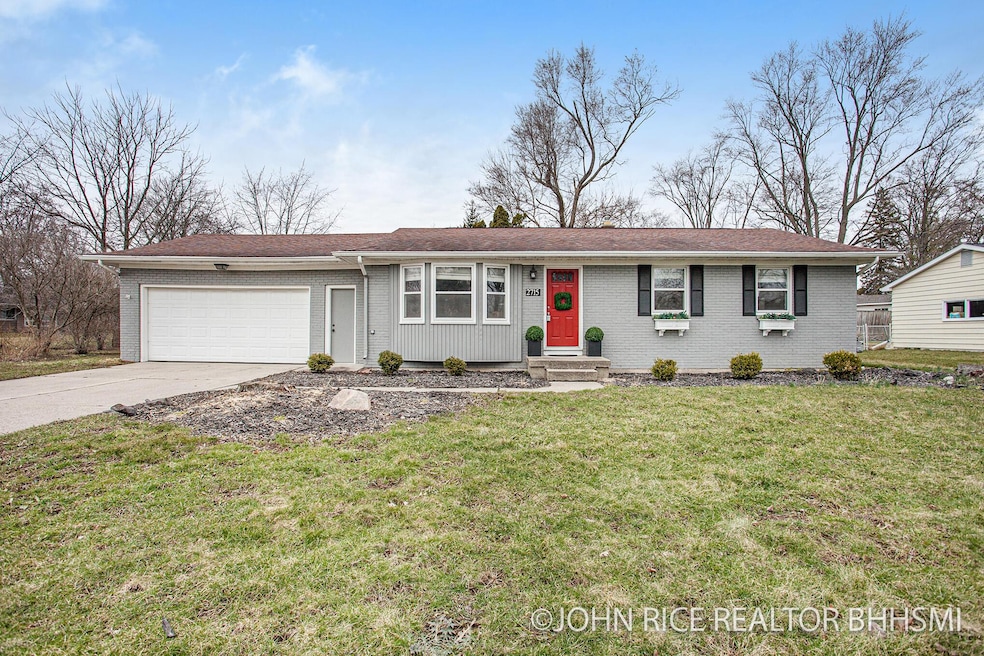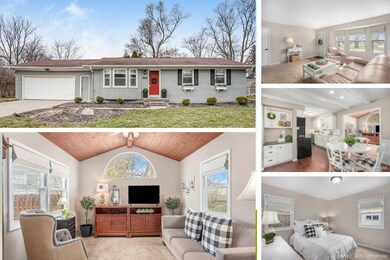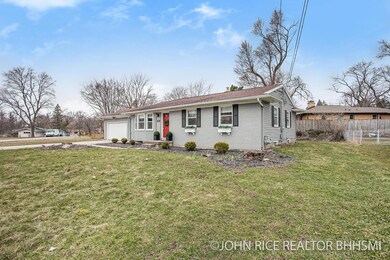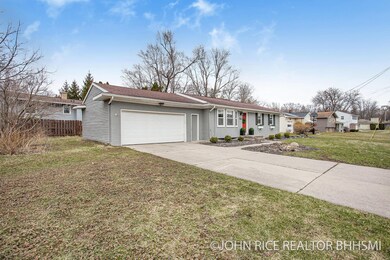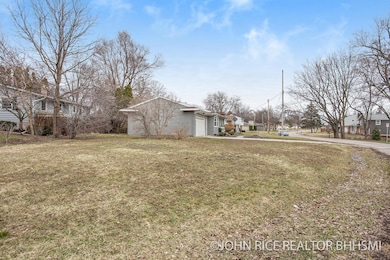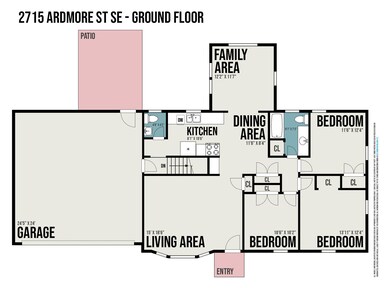
2715 Ardmore St SE Grand Rapids, MI 49506
About This Home
As of May 2022The perfect combination of location and floor plan. Breton Village mall, Fresh Thyme and your favorite shops within walking distance right out your door! A short bike or car ride and your in East Grand Rapids and all it has to offer. Explore this centrally located, cute-as-a-button ranch, featuring 3 bedrooms, 2.5 baths, 2 stall attached garage, wonderful 4 season sitting room, light filled front living room, updates throughout including excellent color choices featuring the most popular colors of today, wonderful design choices in the kitchen and bathrooms – this one is truly move-in ready! Large lower level offers finished space and storage galore. See this one today! Seller has directed all offers to be held through 5PM Tuesday April 5 2022.
Last Agent to Sell the Property
Berkshire Hathaway HomeServices Michigan Real Estate (Cascade) License #6502399219 Listed on: 03/31/2022

Last Buyer's Agent
Michael Hendrix
Our Home and Co. Real Estate - I License #6501418377

Ownership History
Purchase Details
Home Financials for this Owner
Home Financials are based on the most recent Mortgage that was taken out on this home.Purchase Details
Home Financials for this Owner
Home Financials are based on the most recent Mortgage that was taken out on this home.Purchase Details
Home Financials for this Owner
Home Financials are based on the most recent Mortgage that was taken out on this home.Purchase Details
Home Financials for this Owner
Home Financials are based on the most recent Mortgage that was taken out on this home.Purchase Details
Similar Homes in Grand Rapids, MI
Home Values in the Area
Average Home Value in this Area
Purchase History
| Date | Type | Sale Price | Title Company |
|---|---|---|---|
| Warranty Deed | $302,000 | First American Title | |
| Warranty Deed | $140,500 | Grand Rapids Title Co Llc | |
| Quit Claim Deed | -- | None Available | |
| Interfamily Deed Transfer | -- | None Available | |
| Warranty Deed | $146,000 | -- | |
| Warranty Deed | $107,000 | -- |
Mortgage History
| Date | Status | Loan Amount | Loan Type |
|---|---|---|---|
| Open | $262,500 | New Conventional | |
| Previous Owner | $20,000 | Credit Line Revolving | |
| Previous Owner | $81,100 | New Conventional | |
| Previous Owner | $145,013 | FHA | |
| Previous Owner | $143,724 | Purchase Money Mortgage |
Property History
| Date | Event | Price | Change | Sq Ft Price |
|---|---|---|---|---|
| 05/06/2022 05/06/22 | Sold | $302,000 | +9.9% | $167 / Sq Ft |
| 04/06/2022 04/06/22 | Pending | -- | -- | -- |
| 03/31/2022 03/31/22 | For Sale | $274,900 | +95.7% | $152 / Sq Ft |
| 07/15/2015 07/15/15 | Sold | $140,500 | -6.3% | $78 / Sq Ft |
| 07/03/2015 07/03/15 | Pending | -- | -- | -- |
| 06/26/2015 06/26/15 | For Sale | $150,000 | -- | $83 / Sq Ft |
Tax History Compared to Growth
Tax History
| Year | Tax Paid | Tax Assessment Tax Assessment Total Assessment is a certain percentage of the fair market value that is determined by local assessors to be the total taxable value of land and additions on the property. | Land | Improvement |
|---|---|---|---|---|
| 2024 | $3,979 | $143,100 | $0 | $0 |
| 2023 | $3,969 | $119,500 | $0 | $0 |
| 2022 | $2,690 | $114,600 | $0 | $0 |
| 2021 | $2,631 | $87,300 | $0 | $0 |
| 2020 | $2,515 | $88,500 | $0 | $0 |
| 2019 | $2,634 | $82,000 | $0 | $0 |
| 2018 | $2,543 | $74,700 | $0 | $0 |
| 2017 | $2,476 | $71,000 | $0 | $0 |
| 2016 | $2,507 | $63,800 | $0 | $0 |
| 2015 | $2,955 | $63,800 | $0 | $0 |
| 2013 | -- | $56,000 | $0 | $0 |
Agents Affiliated with this Home
-
John Rice

Seller's Agent in 2022
John Rice
Berkshire Hathaway HomeServices Michigan Real Estate (Cascade)
(616) 951-4663
9 in this area
137 Total Sales
-
M
Buyer's Agent in 2022
Michael Hendrix
Our Home and Co. Real Estate - I
1 in this area
6 Total Sales
-
Jason Carpenter

Seller's Agent in 2015
Jason Carpenter
Keller Williams GR East
(616) 334-2630
8 in this area
212 Total Sales
Map
Source: Southwestern Michigan Association of REALTORS®
MLS Number: 22010523
APN: 41-18-03-382-006
- 2700 Norfolk Rd SE
- 1906 Rosemont Ave SE
- 1731 Edgewood Ave SE
- 1728 Edgewood Ave SE
- 2506 Berwyck Rd SE
- 2155 Rolling Hills Dr SE
- 2335 Elinor Ln SE Unit (Lot 4)
- 2516 Whipperwill Ct SE
- 1753 Breton Rd SE
- 2252 Burton St SE
- 1530 Sherwood Ave SE
- 2230 Edgewood Ave SE
- 1708 Radcliff Ave SE
- 2300 Ridgecroft Ave SE
- 2225 Griggs St SE Unit 3
- 2227 Griggs St SE Unit 4
- 2229 Griggs St SE Unit 5
- 2236 Burton St SE
- 1439 Sherwood Ave SE
- 1428 Woodlawn Ave SE
