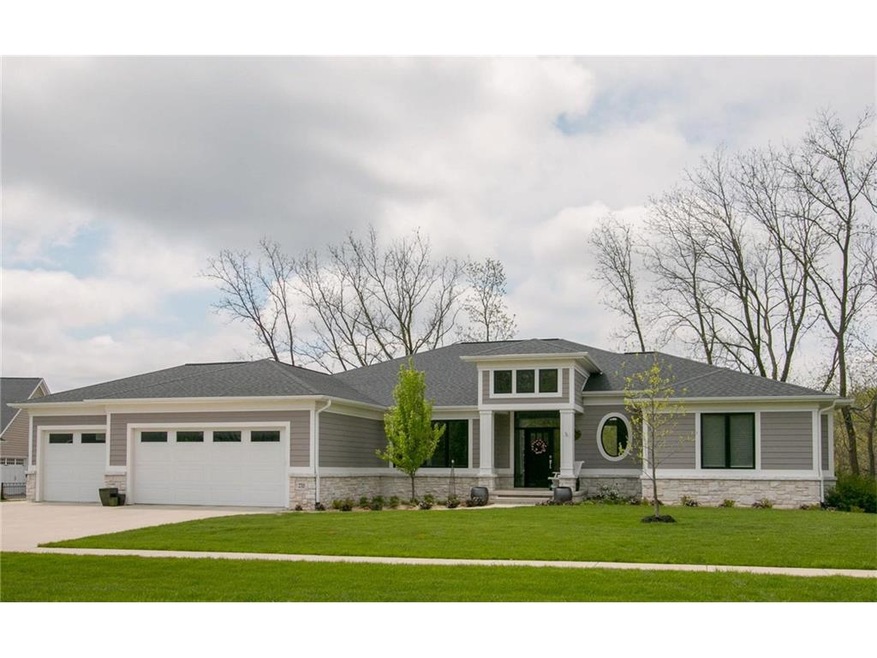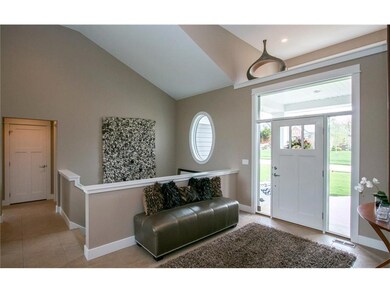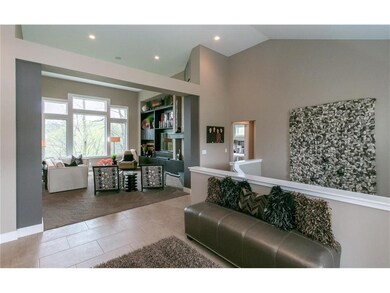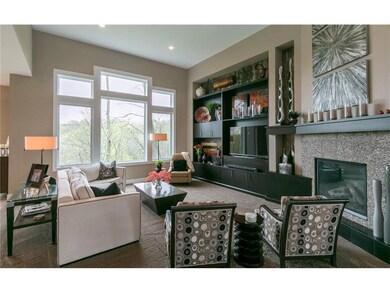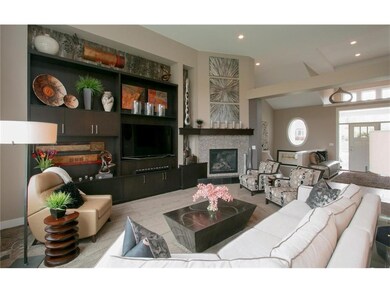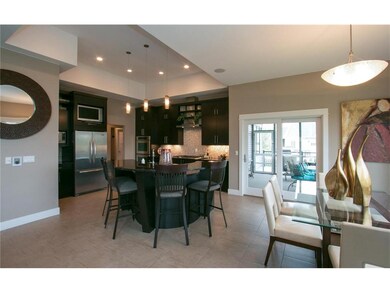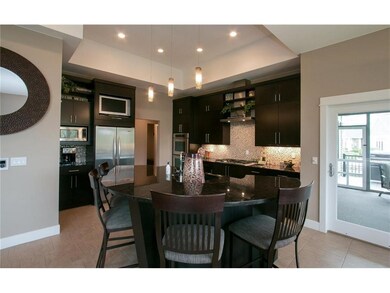
2715 Cornerstone Ct SE Cedar Rapids, IA 52403
Highlights
- Deck
- Recreation Room with Fireplace
- Ranch Style House
- Linn-Mar High School Rated A-
- Wooded Lot
- Hydromassage or Jetted Bathtub
About This Home
As of September 2018Contemporary feel with an artistic flair! Multiple first floor ceiling heights features 14 foot great room with wall of windows and custom built-in cabinetry with angled gas fireplace. Unique kitchen island, granite counters, sleek cabinetry accented with sparkling backsplash, stainless appliances and tile flooring. Convenient main floor master bedroom opens to master bath which opens to master closet which opens to laundry room all at one end of home. Second mainfloor bedroom and bath at other end of home. Bonus room which could be den/study of formal dining. Spacious lower level offers 10 foot ceilings, three bedrooms, full bath, wet bar and corner fireplace. Screen porch and cooking deck overlook serene wooded backyard. Located on a quiet cul-de-sac this special property catches your eye with it's superb curb appeal!
Home Details
Home Type
- Single Family
Est. Annual Taxes
- $12,410
Year Built
- 2011
Lot Details
- Lot Dimensions are 135 x 251
- Cul-De-Sac
- Irrigation
- Wooded Lot
HOA Fees
- $10 Monthly HOA Fees
Home Design
- Ranch Style House
- Poured Concrete
- Frame Construction
- Vinyl Construction Material
Interior Spaces
- Central Vacuum
- Sound System
- Gas Fireplace
- Great Room with Fireplace
- Combination Kitchen and Dining Room
- Den
- Recreation Room with Fireplace
- Basement Fills Entire Space Under The House
- Home Security System
Kitchen
- Eat-In Kitchen
- Breakfast Bar
- Range
- Microwave
- Dishwasher
- Disposal
Bedrooms and Bathrooms
- 5 Bedrooms | 2 Main Level Bedrooms
- Hydromassage or Jetted Bathtub
Parking
- 3 Car Attached Garage
- Garage Door Opener
Outdoor Features
- Deck
- Patio
Utilities
- Forced Air Cooling System
- Heating System Uses Gas
- Gas Water Heater
- Cable TV Available
Community Details
- Built by Owen Designer Homes
Ownership History
Purchase Details
Home Financials for this Owner
Home Financials are based on the most recent Mortgage that was taken out on this home.Purchase Details
Home Financials for this Owner
Home Financials are based on the most recent Mortgage that was taken out on this home.Purchase Details
Home Financials for this Owner
Home Financials are based on the most recent Mortgage that was taken out on this home.Purchase Details
Home Financials for this Owner
Home Financials are based on the most recent Mortgage that was taken out on this home.Purchase Details
Home Financials for this Owner
Home Financials are based on the most recent Mortgage that was taken out on this home.Similar Homes in Cedar Rapids, IA
Home Values in the Area
Average Home Value in this Area
Purchase History
| Date | Type | Sale Price | Title Company |
|---|---|---|---|
| Warranty Deed | $749,000 | None Listed On Document | |
| Warranty Deed | $525,000 | None Available | |
| Warranty Deed | -- | None Available | |
| Warranty Deed | $550,000 | None Available | |
| Warranty Deed | $46,500 | None Available |
Mortgage History
| Date | Status | Loan Amount | Loan Type |
|---|---|---|---|
| Open | $599,200 | New Conventional | |
| Previous Owner | $40,000 | Credit Line Revolving | |
| Previous Owner | $408,480 | New Conventional | |
| Previous Owner | $432,000 | New Conventional | |
| Previous Owner | $446,250 | New Conventional | |
| Previous Owner | $417,000 | New Conventional | |
| Previous Owner | $440,000 | Adjustable Rate Mortgage/ARM | |
| Previous Owner | $460,000 | Construction |
Property History
| Date | Event | Price | Change | Sq Ft Price |
|---|---|---|---|---|
| 09/14/2018 09/14/18 | Sold | $525,000 | -2.8% | $123 / Sq Ft |
| 08/10/2018 08/10/18 | Pending | -- | -- | -- |
| 07/05/2018 07/05/18 | Price Changed | $539,900 | -1.8% | $127 / Sq Ft |
| 06/08/2018 06/08/18 | Price Changed | $550,000 | -1.8% | $129 / Sq Ft |
| 05/21/2018 05/21/18 | Price Changed | $559,900 | -1.8% | $131 / Sq Ft |
| 04/10/2018 04/10/18 | For Sale | $569,900 | +3.7% | $134 / Sq Ft |
| 06/22/2016 06/22/16 | Sold | $549,750 | -3.5% | $129 / Sq Ft |
| 06/01/2016 06/01/16 | Pending | -- | -- | -- |
| 04/27/2016 04/27/16 | For Sale | $569,500 | -- | $134 / Sq Ft |
Tax History Compared to Growth
Tax History
| Year | Tax Paid | Tax Assessment Tax Assessment Total Assessment is a certain percentage of the fair market value that is determined by local assessors to be the total taxable value of land and additions on the property. | Land | Improvement |
|---|---|---|---|---|
| 2024 | $12,648 | $715,200 | $139,900 | $575,300 |
| 2023 | $12,648 | $661,700 | $139,900 | $521,800 |
| 2022 | $11,696 | $562,300 | $108,800 | $453,500 |
| 2021 | $11,878 | $540,700 | $108,800 | $431,900 |
| 2020 | $11,878 | $517,800 | $97,200 | $420,600 |
| 2019 | $13,740 | $591,500 | $97,200 | $494,300 |
| 2018 | $13,156 | $591,500 | $97,200 | $494,300 |
| 2017 | $13,182 | $575,200 | $97,200 | $478,000 |
| 2016 | $12,868 | $575,200 | $97,200 | $478,000 |
| 2015 | $12,868 | $554,202 | $85,495 | $468,707 |
| 2014 | $12,410 | $554,202 | $85,495 | $468,707 |
| 2013 | $11,998 | $554,202 | $85,495 | $468,707 |
Agents Affiliated with this Home
-
Jane Glantz
J
Seller's Agent in 2018
Jane Glantz
SKOGMAN REALTY
(319) 551-3600
181 Total Sales
-
Lori Frett

Seller Co-Listing Agent in 2018
Lori Frett
SKOGMAN REALTY
(319) 533-2594
104 Total Sales
-
C
Buyer's Agent in 2018
Chad Gardner
Realty87
-
George Loshbaugh
G
Seller's Agent in 2016
George Loshbaugh
IOWA REALTY
(319) 378-6864
1 Total Sale
Map
Source: Cedar Rapids Area Association of REALTORS®
MLS Number: 1604847
APN: 15182-26016-00000
- 2215 Timber Wolf Trail SE
- 1509 Aspen Cir SE
- 1702 Timber Wolf Trail SE
- 1004 Orrian Dr SE
- 2610 Diamondwood Dr
- 4288 Fox Meadow Dr SE
- Lot 9 S Parkridge Rd
- Lot 8 S Parkridge Rd
- Lot 7 S Parkridge Rd
- 0 S Lot 7 Parkridge Rd
- 0 S Lot 8 Parkridge Rd Rd
- 1885 Pleasantview Dr
- 6201 Lakeside Rd
- 0 S Lot 9 Parkridge Rd
- 114 Tomahawk Trail SE
- 1600 Highview Dr
- 312 Andover Ln SE
- 270 Tomahawk Trail SE
- 5207 Broadlawn Dr SE
- 1175 F Ave
