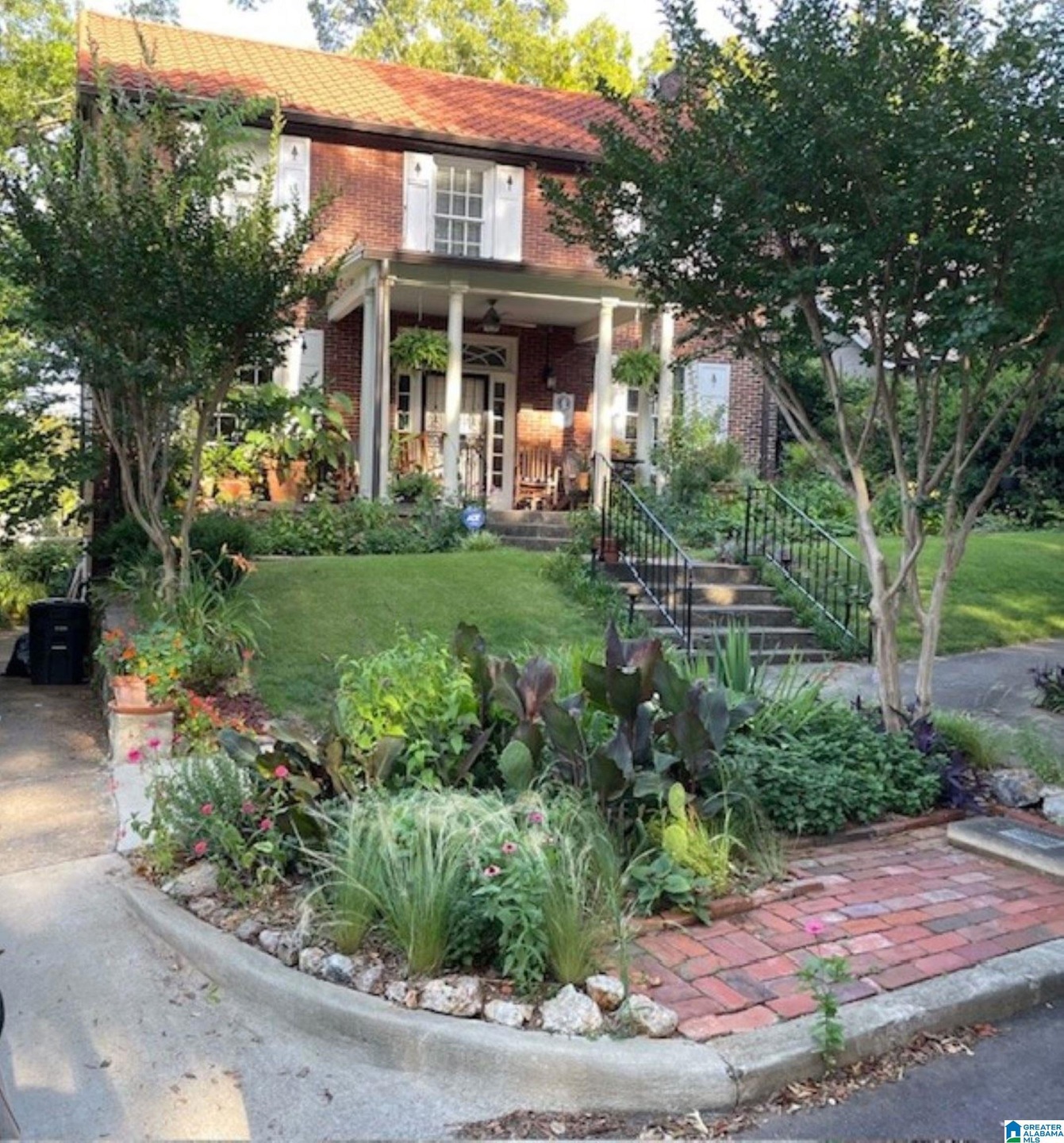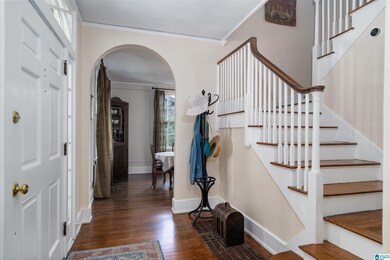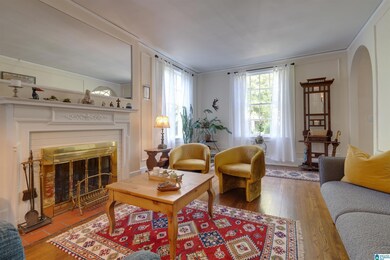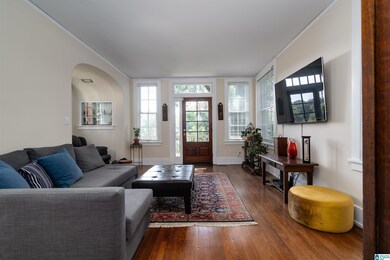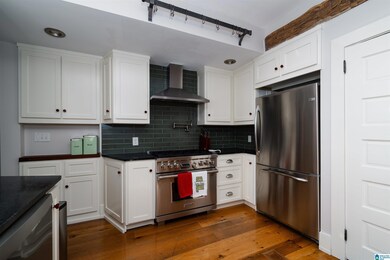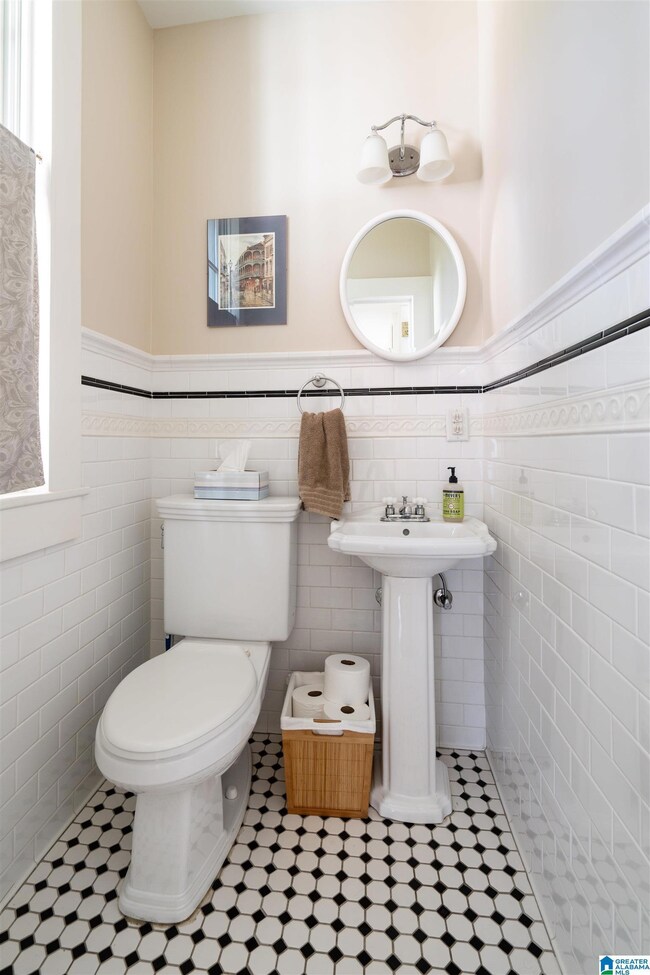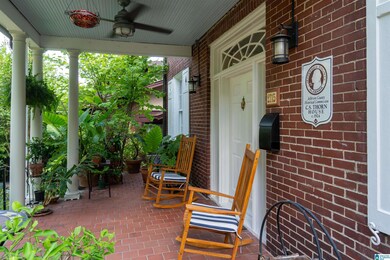
2715 Hanover Cir S Birmingham, AL 35205
Highland Park NeighborhoodHighlights
- Greenhouse
- Cathedral Ceiling
- Attic
- Deck
- Wood Flooring
- Butcher Block Countertops
About This Home
As of September 2024This charming Highland Park home on a quiet circle, within walking distance to parks and area restaurants seamlessly blends period-style elegance with modern amenities. Notable updates: Electrical main+wiring, all plumbing, architectural metal roof resembling terra cotta tile, 18 Pella double-pane windows, high-efficiency HVAC system & tankless water heater. Main level: 1,280 sqft contiguous space of living room, entertainment room, dining room, kitchen & half bath. With new large deck almost 2000 sqft of entertaining space. Upper level: Two bedrooms with shared bath. Master suite with luxurious master bath that has his & her sinks, tub, walk-in shower & linen closet + 110 sqft extra room at entry with own closet that can be used as a sitting room, nursery or as an office. Lower level: Bedroom/half bath with own entrance that can be converted to suite with full bath & kitchenette. Large covered (dry) patio under deck. Landscaped, terraced backyard with small garden & greenhouse.
Home Details
Home Type
- Single Family
Est. Annual Taxes
- $3,800
Year Built
- Built in 1924
Lot Details
- 8,276 Sq Ft Lot
- Interior Lot
- Historic Home
Home Design
- Four Sided Brick Exterior Elevation
Interior Spaces
- 2-Story Property
- Crown Molding
- Smooth Ceilings
- Cathedral Ceiling
- Recessed Lighting
- Wood Burning Fireplace
- Brick Fireplace
- Window Treatments
- Living Room with Fireplace
- Dining Room
- Home Office
- Pull Down Stairs to Attic
Kitchen
- Electric Oven
- Gas Cooktop
- Built-In Microwave
- Ice Maker
- Butcher Block Countertops
Flooring
- Wood
- Tile
Bedrooms and Bathrooms
- 4 Bedrooms
- Primary Bedroom Upstairs
- Split Vanities
- Bathtub and Shower Combination in Primary Bathroom
- Garden Bath
- Linen Closet In Bathroom
Laundry
- Laundry Room
- Washer and Electric Dryer Hookup
Basement
- Basement Fills Entire Space Under The House
- Bedroom in Basement
- Laundry in Basement
- Stubbed For A Bathroom
- Natural lighting in basement
Parking
- Driveway
- On-Street Parking
Outdoor Features
- Deck
- Covered patio or porch
- Exterior Lighting
- Greenhouse
Schools
- Avondale Elementary School
- Putnam Middle School
- Woodlawn High School
Utilities
- Forced Air Heating and Cooling System
- Two Heating Systems
- Heating System Uses Gas
- Heat Pump System
- Gas Water Heater
- Septic Tank
Listing and Financial Details
- Visit Down Payment Resource Website
- Assessor Parcel Number 23-00-31-4-011-009.000
Ownership History
Purchase Details
Home Financials for this Owner
Home Financials are based on the most recent Mortgage that was taken out on this home.Similar Homes in Birmingham, AL
Home Values in the Area
Average Home Value in this Area
Purchase History
| Date | Type | Sale Price | Title Company |
|---|---|---|---|
| Warranty Deed | $640,000 | None Listed On Document |
Mortgage History
| Date | Status | Loan Amount | Loan Type |
|---|---|---|---|
| Open | $512,000 | New Conventional | |
| Previous Owner | $328,000 | New Conventional | |
| Previous Owner | $23,500 | Commercial | |
| Previous Owner | $348,000 | New Conventional | |
| Previous Owner | $207,100 | Commercial |
Property History
| Date | Event | Price | Change | Sq Ft Price |
|---|---|---|---|---|
| 09/27/2024 09/27/24 | Sold | $640,000 | -1.5% | $221 / Sq Ft |
| 08/27/2024 08/27/24 | Pending | -- | -- | -- |
| 08/21/2024 08/21/24 | For Sale | $650,000 | +198.2% | $224 / Sq Ft |
| 07/19/2012 07/19/12 | Sold | $218,000 | -6.8% | $80 / Sq Ft |
| 05/06/2012 05/06/12 | Pending | -- | -- | -- |
| 03/10/2012 03/10/12 | For Sale | $233,900 | -- | $86 / Sq Ft |
Tax History Compared to Growth
Tax History
| Year | Tax Paid | Tax Assessment Tax Assessment Total Assessment is a certain percentage of the fair market value that is determined by local assessors to be the total taxable value of land and additions on the property. | Land | Improvement |
|---|---|---|---|---|
| 2024 | $3,800 | $61,780 | -- | -- |
| 2022 | $3,784 | $53,170 | $22,400 | $30,770 |
| 2021 | $3,447 | $48,540 | $22,400 | $26,140 |
| 2020 | $3,083 | $43,510 | $22,400 | $21,110 |
| 2019 | $3,011 | $42,520 | $0 | $0 |
| 2018 | $2,824 | $39,940 | $0 | $0 |
| 2017 | $2,664 | $37,740 | $0 | $0 |
| 2016 | $2,709 | $38,360 | $0 | $0 |
| 2015 | $2,419 | $34,360 | $0 | $0 |
| 2014 | $4,201 | $36,240 | $0 | $0 |
| 2013 | $4,201 | $36,240 | $0 | $0 |
Agents Affiliated with this Home
-
George Ash

Seller's Agent in 2024
George Ash
RealtySouth
(205) 910-4173
1 in this area
36 Total Sales
-
Manda Luccasen

Buyer's Agent in 2024
Manda Luccasen
ARC Realty Cahaba Heights
(205) 283-0380
1 in this area
125 Total Sales
-

Seller's Agent in 2012
Jim Kelley
RE/MAX
Map
Source: Greater Alabama MLS
MLS Number: 21394249
APN: 23-00-31-4-011-009.000
- 2716 Hanover Cir S Unit 100
- 57 Hanover Cir S Unit 217
- 57 Hanover Cir S Unit 313
- 2620 11th Ave S
- 2705 11th Ave S Unit 202
- 2701 11th Ave S Unit 101
- 2704 Highland Ave S Unit 202
- 2704 Highland Ave S Unit 201
- 2618 11th Ave S
- 1025 28th Place S
- 1027 28th Place S
- 1031 26th St S
- 1105 26th St S Unit 301
- 1105 26th St S Unit 401
- 1101 26th St S Unit 103
- 1101 26th St S Unit 202
- 1109 26th St S Unit 6
- 1003 28th Place S
- 2600 Highland Ave S Unit 606
- 2600 Highland Ave S Unit 403
