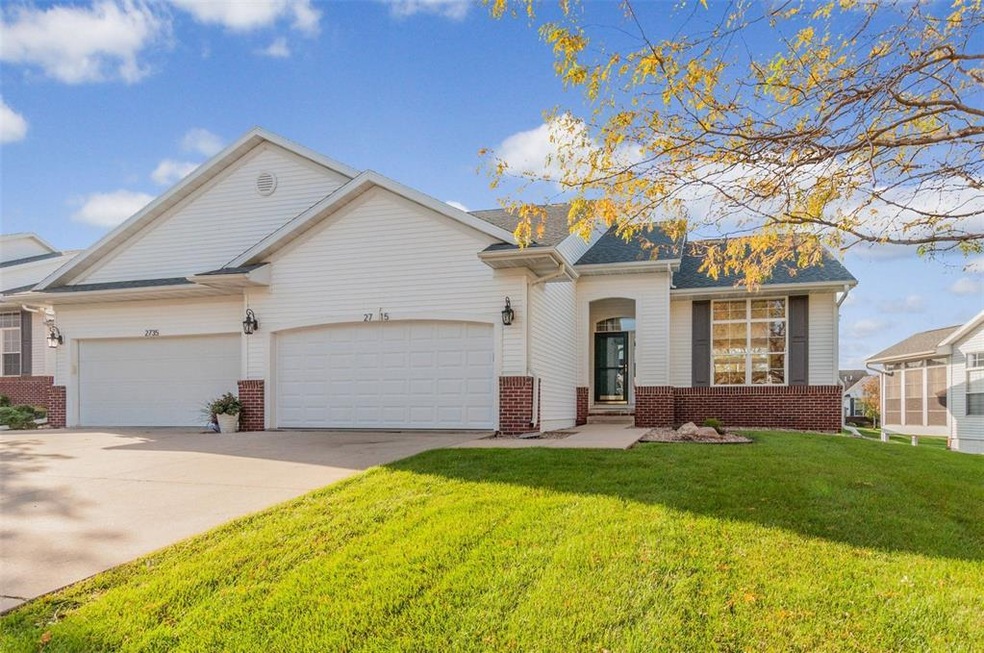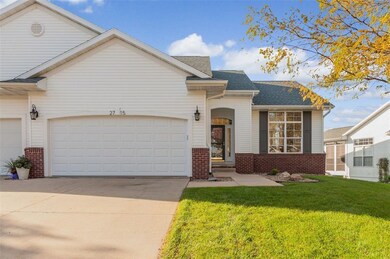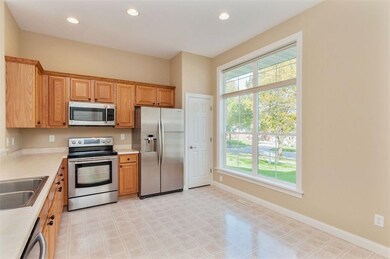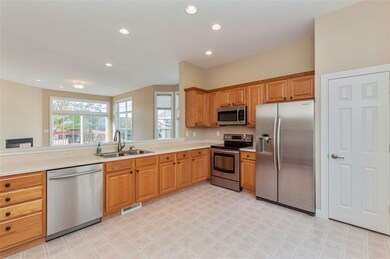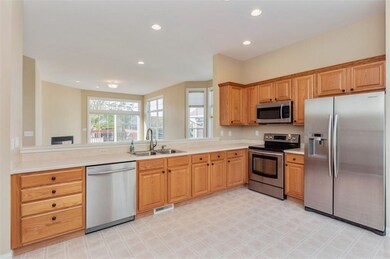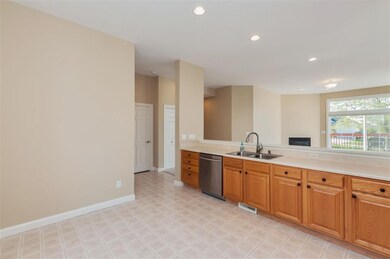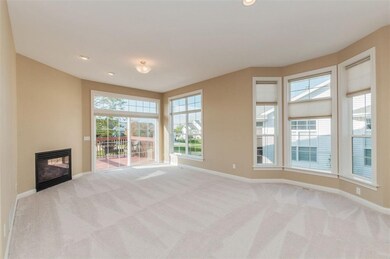
2715 Hunters Ridge Rd Unit 2715 Marion, IA 52302
Estimated Value: $241,004 - $282,000
Highlights
- On Golf Course
- Deck
- 2 Car Attached Garage
- Indian Creek Elementary School Rated A-
- Ranch Style House
- Forced Air Cooling System
About This Home
As of February 2020So many updates have been made to this condo in recent months: high efficiency furnace & AC, duct work in lower level, new garage door & opener, fresh paint, wood work & trim, new interior doors & hardware, high quality carpet, washer/dryer, new comfort height toilets with soft close lids & top down-bottom up insulated honeycomb blinds. You’ll love the other great features include 10’ ceilings, windows & transoms on three sides for tons of natural light in the south facing living room & bedrooms, open kitchen with stainless steel appliances, white trim & doors, 2 closets in the master suite – all in a great location near Hunters Ridge Lodge & 1st tee. HOA prohibits rentals.
Property Details
Home Type
- Condominium
Est. Annual Taxes
- $3,625
Year Built
- 1998
HOA Fees
- $130 Monthly HOA Fees
Home Design
- Ranch Style House
- Poured Concrete
- Frame Construction
- Vinyl Construction Material
Interior Spaces
- 1,257 Sq Ft Home
- Gas Fireplace
- Living Room with Fireplace
- Combination Kitchen and Dining Room
- Basement Fills Entire Space Under The House
Kitchen
- Range
- Microwave
- Dishwasher
- Disposal
Bedrooms and Bathrooms
- 2 Main Level Bedrooms
- 2 Full Bathrooms
Laundry
- Dryer
- Washer
Parking
- 2 Car Attached Garage
- Garage Door Opener
Utilities
- Forced Air Cooling System
- Heating System Uses Gas
- Gas Water Heater
- Water Softener Leased
- Cable TV Available
Additional Features
- Deck
- On Golf Course
Community Details
Recreation
- Snow Removal
Pet Policy
- Limit on the number of pets
- Pet Size Limit
Ownership History
Purchase Details
Home Financials for this Owner
Home Financials are based on the most recent Mortgage that was taken out on this home.Purchase Details
Home Financials for this Owner
Home Financials are based on the most recent Mortgage that was taken out on this home.Purchase Details
Home Financials for this Owner
Home Financials are based on the most recent Mortgage that was taken out on this home.Purchase Details
Home Financials for this Owner
Home Financials are based on the most recent Mortgage that was taken out on this home.Similar Homes in Marion, IA
Home Values in the Area
Average Home Value in this Area
Purchase History
| Date | Buyer | Sale Price | Title Company |
|---|---|---|---|
| Smith Lainie F | $197,500 | None Available | |
| Garner Paul D | $167,000 | None Available | |
| Carter Kevin J | $142,500 | None Available | |
| Warwick Richard M | $143,500 | -- |
Mortgage History
| Date | Status | Borrower | Loan Amount |
|---|---|---|---|
| Open | Smith Lainie E | $19,750 | |
| Open | Smith Lainie F | $177,750 | |
| Previous Owner | Garner Paul D | $33,400 | |
| Previous Owner | Garner Paul D | $133,600 | |
| Previous Owner | Carter Kevin J | $15,978 | |
| Previous Owner | Carter Kevin J | $113,600 | |
| Previous Owner | Warwick Richard M | $100,000 |
Property History
| Date | Event | Price | Change | Sq Ft Price |
|---|---|---|---|---|
| 02/21/2020 02/21/20 | Sold | $197,500 | -5.9% | $157 / Sq Ft |
| 01/06/2020 01/06/20 | Pending | -- | -- | -- |
| 11/26/2019 11/26/19 | Price Changed | $209,900 | -2.3% | $167 / Sq Ft |
| 11/08/2019 11/08/19 | Price Changed | $214,900 | -2.3% | $171 / Sq Ft |
| 10/16/2019 10/16/19 | For Sale | $219,900 | +54.6% | $175 / Sq Ft |
| 03/06/2013 03/06/13 | Sold | $142,200 | -8.3% | $113 / Sq Ft |
| 01/15/2013 01/15/13 | Pending | -- | -- | -- |
| 01/19/2012 01/19/12 | For Sale | $155,000 | -- | $123 / Sq Ft |
Tax History Compared to Growth
Tax History
| Year | Tax Paid | Tax Assessment Tax Assessment Total Assessment is a certain percentage of the fair market value that is determined by local assessors to be the total taxable value of land and additions on the property. | Land | Improvement |
|---|---|---|---|---|
| 2023 | $3,604 | $197,800 | $30,500 | $167,300 |
| 2022 | $3,434 | $171,300 | $30,500 | $140,800 |
| 2021 | $3,428 | $171,300 | $30,500 | $140,800 |
| 2020 | $3,428 | $160,700 | $30,500 | $130,200 |
| 2019 | $3,392 | $160,700 | $30,500 | $130,200 |
| 2018 | $3,262 | $150,400 | $30,500 | $119,900 |
| 2017 | $3,210 | $144,500 | $30,500 | $114,000 |
| 2016 | $3,118 | $144,500 | $30,500 | $114,000 |
| 2015 | $3,047 | $145,000 | $31,000 | $114,000 |
| 2014 | $2,860 | $145,000 | $31,000 | $114,000 |
| 2013 | $2,726 | $145,000 | $31,000 | $114,000 |
Agents Affiliated with this Home
-
Dave Berry

Seller's Agent in 2020
Dave Berry
COLDWELL BANKER HEDGES
(319) 431-3131
132 Total Sales
-
S
Seller's Agent in 2013
Scott Carnes
SKOGMAN REALTY COMMERCIAL
-
Terry Knake

Seller Co-Listing Agent in 2013
Terry Knake
SKOGMAN REALTY COMMERCIAL
(319) 310-6734
41 Total Sales
Map
Source: Cedar Rapids Area Association of REALTORS®
MLS Number: 1907648
APN: 10191-27001-01004
- 2935 Clubhouse Dr
- 2933 Clubhouse Dr and 2935
- 2933 Clubhouse Dr
- 5560 Woodbridge Crest
- 2545 Silver Oak Trail
- 6400 Cakebread Ct
- 3081 Duckhorn Cove
- 1562 Hunters Creek Way Unit 1562
- 2027 Royal Oak Ridge Rd
- 1985 Royal Oak Ridge Rd
- 2069 Royal Oak Ridge Rd
- 2155 Royal Oak Ridge Rd
- 1845 Hunters Creek Way Unit 1845
- 1835 Valentine Dr
- 5410 Triple Crown Dr
- 2975 Silver Oak Trail
- 2835 Silver Oak Trail
- 2995 Royal Oak Ridge Rd
- 3037 Royal Oak Ridge Rd
- 1823 Glen Rock Cir
- 2715 Hunters Ridge Rd Unit 2715
- 2775 Hunters Ridge Rd
- 2755 Hunters Ridge Rd Unit 2755
- 2735 Hunters Ridge Rd
- 2685 Hunters Ridge Rd Unit 2685
- 2665 Hunters Ridge Rd
- 2645 Hunters Ridge Rd Unit 2645
- 2625 Hunters Ridge Rd Unit 2625
- 2680 Hunters Ridge Rd
- 2660 Hunters Ridge Rd
- 2745 Clubhouse Dr Unit 2745
- 2755 Clubhouse Dr Unit 2755
- 2725 Clubhouse Dr Unit 2725
- 2715 Clubhouse Dr Unit 2715
- 2675 Clubhouse Dr Unit 2675
- 2805 Hunters Ridge Rd
- 2665 Clubhouse Dr Unit 2665
- 2710 Hunters Ridge Rd
- 2640 Hunters Ridge Rd
- 2825 Hunters Ridge Rd
