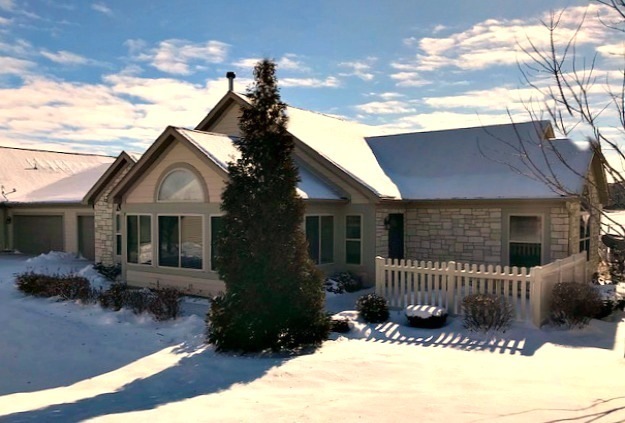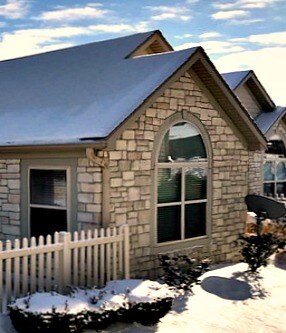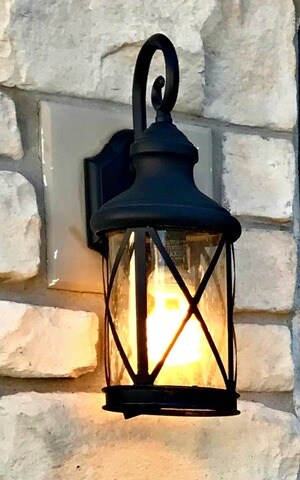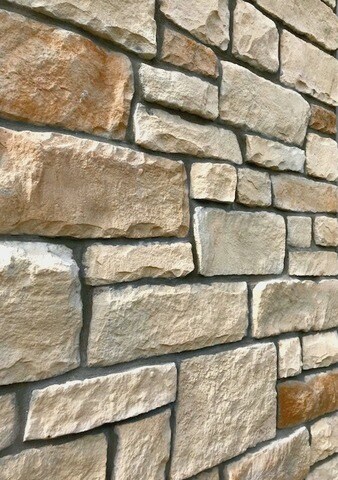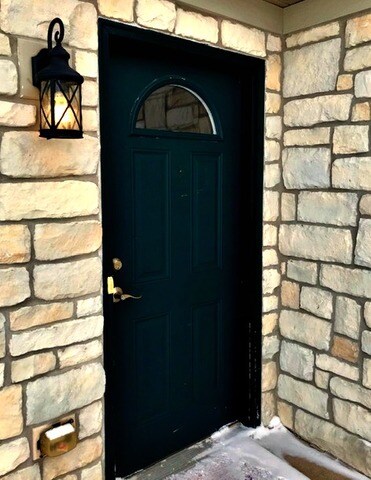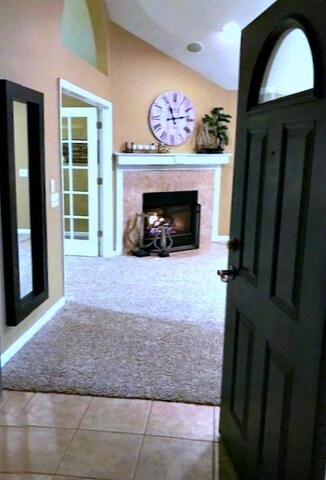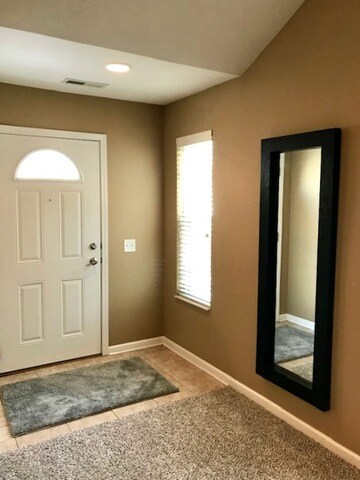
2715 J T Coffman Dr Unit 2715 Champaign, IL 61822
Highlights
- In Ground Pool
- Vaulted Ceiling
- End Unit
- Central High School Rated A
- Main Floor Bedroom
- Walk-In Pantry
About This Home
As of March 2019Open,inviting,fully accessible one level condo w/2 full master suites! Orig.owner paid extra to custom build, convenient for wheel chair living, w/o compromising style. Current earth tone colors w/soaring cathedral ceilings,a gas log fireplace, french doors, high end wood lam.flrsr & new carpet through out! Gorgeous 4-seasons room wi/walls of windows for lots of natural light! Spacious kitchen w/all stainless appliances, large pantry & plenty of counter space. One of the master bedrooms s enormous (18 x 15) w/room for couches, & both have walk-in closets & walk/roll in showers. Sep dining area,lighting, built-in surround sound,tons of closets & roll out cabinet shelves.Great layout, w/att. 2-car garage w/ramp direct to kitchen/ lg laundry room (w/washer/dryer) Condo fees cover all ext.maintenance & insurance. Super location close to shops,bus lines & restaurants. Heated pool, clubhouse w/full kitchen, fitness cntr w/equip. Carefree, upscale living, great community...Priced to sell!
Last Agent to Sell the Property
RE/MAX REALTY ASSOCIATES-CHA License #475126019 Listed on: 01/23/2019

Property Details
Home Type
- Condominium
Est. Annual Taxes
- $5,184
Year Built
- 2008
HOA Fees
- $199 per month
Parking
- Attached Garage
- Parking Available
- Garage Transmitter
- Garage Door Opener
- Driveway
- Parking Included in Price
- Garage Is Owned
Home Design
- Stone Siding
- Vinyl Siding
Interior Spaces
- Vaulted Ceiling
- Gas Log Fireplace
Kitchen
- Walk-In Pantry
- Oven or Range
- Microwave
- Dishwasher
- Disposal
Bedrooms and Bathrooms
- Main Floor Bedroom
- Walk-In Closet
- Primary Bathroom is a Full Bathroom
- Bathroom on Main Level
- Dual Sinks
Laundry
- Laundry on main level
- Dryer
- Washer
Outdoor Features
- In Ground Pool
- Porch
Utilities
- Forced Air Heating and Cooling System
- Heating System Uses Gas
- Cable TV Available
Additional Features
- Handicap Shower
- North or South Exposure
- End Unit
- Property is near a bus stop
Community Details
- Pets Allowed
Ownership History
Purchase Details
Home Financials for this Owner
Home Financials are based on the most recent Mortgage that was taken out on this home.Purchase Details
Purchase Details
Home Financials for this Owner
Home Financials are based on the most recent Mortgage that was taken out on this home.Similar Homes in Champaign, IL
Home Values in the Area
Average Home Value in this Area
Purchase History
| Date | Type | Sale Price | Title Company |
|---|---|---|---|
| Deed | $182,500 | Attorney | |
| Trustee Deed | -- | None Available | |
| Warranty Deed | $200,500 | None Available |
Mortgage History
| Date | Status | Loan Amount | Loan Type |
|---|---|---|---|
| Open | $130,000 | Credit Line Revolving | |
| Closed | $146,000 | Adjustable Rate Mortgage/ARM | |
| Previous Owner | $51,000 | Commercial | |
| Previous Owner | $123,000 | New Conventional | |
| Previous Owner | $49,450 | New Conventional | |
| Previous Owner | $90,000 | New Conventional | |
| Previous Owner | $100,000 | Purchase Money Mortgage |
Property History
| Date | Event | Price | Change | Sq Ft Price |
|---|---|---|---|---|
| 05/29/2025 05/29/25 | For Sale | $280,000 | +53.4% | $162 / Sq Ft |
| 03/15/2019 03/15/19 | Sold | $182,500 | 0.0% | $97 / Sq Ft |
| 02/04/2019 02/04/19 | Pending | -- | -- | -- |
| 01/23/2019 01/23/19 | For Sale | $182,500 | -- | $97 / Sq Ft |
Tax History Compared to Growth
Tax History
| Year | Tax Paid | Tax Assessment Tax Assessment Total Assessment is a certain percentage of the fair market value that is determined by local assessors to be the total taxable value of land and additions on the property. | Land | Improvement |
|---|---|---|---|---|
| 2024 | $5,184 | $75,190 | $15,360 | $59,830 |
| 2023 | $5,184 | $68,480 | $13,990 | $54,490 |
| 2022 | $4,798 | $63,180 | $12,910 | $50,270 |
| 2021 | $4,663 | $61,940 | $12,660 | $49,280 |
| 2020 | $4,504 | $60,130 | $12,290 | $47,840 |
| 2019 | $4,612 | $58,900 | $12,040 | $46,860 |
| 2018 | $4,497 | $57,970 | $11,850 | $46,120 |
| 2017 | $4,515 | $57,970 | $11,850 | $46,120 |
| 2016 | $4,035 | $56,780 | $11,610 | $45,170 |
| 2015 | $4,053 | $55,770 | $11,400 | $44,370 |
| 2014 | $3,598 | $55,770 | $11,400 | $44,370 |
| 2013 | $3,566 | $55,770 | $11,400 | $44,370 |
Agents Affiliated with this Home
-
Michael Hogue

Seller's Agent in 2025
Michael Hogue
RE/MAX
(217) 841-8486
199 Total Sales
-
Diane Dawson

Seller's Agent in 2019
Diane Dawson
RE/MAX
(217) 373-4812
327 Total Sales
-
Martha Leary

Buyer's Agent in 2019
Martha Leary
LANDMARK REAL ESTATE
(217) 766-6294
28 Total Sales
Map
Source: Midwest Real Estate Data (MRED)
MLS Number: MRD10255672
APN: 41-14-36-326-031
- 2754 Jt Coffman Dr Unit 2754
- 203 Doisy Ln
- 2902 Stanley Ln
- 709 Bardeen Ln
- 404 Krebs Dr
- 1504 Newton Dr
- 3207 Nobel Dr
- 412 Yalow Dr
- 3410 Sharp Dr
- 706 Lauterbur Ln
- 1304 Olympian Dr
- 1401 Mittendorf Dr
- 213 Arcadia Dr
- 304 Fairview Dr
- 1303 N Neil St
- 1507 Hedge Rd
- 1517 Hedge Rd
- 4 Hedge Ct
- 2501 W Bradley Ave
- 1309 Hedge Rd
