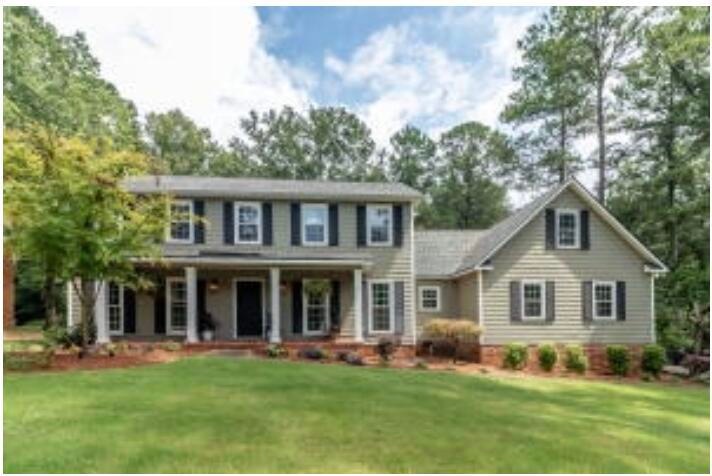
2715 Kipling Dr Augusta, GA 30909
West Augusta NeighborhoodHighlights
- Horses Allowed On Property
- No HOA
- 1-Story Property
- Johnson Magnet Rated 10
About This Home
As of September 2024Welcome home to 2715 Kipling Drive in beautiful Briercliff! Enjoy the breeze on the rocking chair front porch, then step inside this lovely
home that boasts beautiful new flooring throughout the main living areas! A formal living room and dining room greet you as you walk through the light-filled
entryway. In the great room you'll find a charming brick fireplace and built-in shelving. Off of the great room is a wonderful sunroom with gorgeous views of
the backyard oasis! The kitchen has plenty of counter space and like new appliances! Head up the beautiful hardwood staircase where all four bedrooms are
located. The primary bedroom has two spacious closets and an en-suite bathroom with lovely views of the backyard! Two additional spacious bedrooms
share a full bathroom, and a fourth bedroom can serve as a bedroom or large play/rec room! You choose! Want to feel like you're on a vacation? Then step
out into the backyard and relax in your own private paradise! With over 500 square feet of decking, a gorgeous pool, lush landscaping and plenty of area for
play, you'll never want to leave home! This home also has fresh paint inside and out, new carpet, new Hvac unit, 7-year-old architectural shingle roof and so
much more! Don't miss your opportunity, schedule a showing today!
Last Agent to Sell the Property
Comp Agent Not Member
For COMP Purposes Only Listed on: 09/16/2024
Home Details
Home Type
- Single Family
Est. Annual Taxes
- $4,107
Year Built
- Built in 1978
Interior Spaces
- 3,056 Sq Ft Home
- 1-Story Property
Bedrooms and Bathrooms
- 4 Bedrooms
Additional Features
- 0.41 Acre Lot
- Horses Allowed On Property
Community Details
- No Home Owners Association
Listing and Financial Details
- Assessor Parcel Number 0180265000
- $10,000 Seller Concession
Ownership History
Purchase Details
Home Financials for this Owner
Home Financials are based on the most recent Mortgage that was taken out on this home.Purchase Details
Home Financials for this Owner
Home Financials are based on the most recent Mortgage that was taken out on this home.Purchase Details
Purchase Details
Purchase Details
Purchase Details
Similar Homes in the area
Home Values in the Area
Average Home Value in this Area
Purchase History
| Date | Type | Sale Price | Title Company |
|---|---|---|---|
| Warranty Deed | $505,000 | -- | |
| Warranty Deed | $245,000 | -- | |
| Deed | $129,900 | -- | |
| Deed | $129,900 | -- | |
| Deed | $24,200 | -- | |
| Deed | $121,000 | -- |
Mortgage History
| Date | Status | Loan Amount | Loan Type |
|---|---|---|---|
| Open | $395,000 | New Conventional | |
| Previous Owner | $162,000 | New Conventional | |
| Previous Owner | $236,800 | New Conventional | |
| Previous Owner | $245,000 | New Conventional | |
| Previous Owner | $25,000 | New Conventional | |
| Previous Owner | $148,000 | Unknown | |
| Previous Owner | $47,000 | Credit Line Revolving | |
| Previous Owner | $128,600 | Unknown | |
| Previous Owner | $30,000 | Credit Line Revolving |
Property History
| Date | Event | Price | Change | Sq Ft Price |
|---|---|---|---|---|
| 09/16/2024 09/16/24 | Sold | $505,000 | 0.0% | $165 / Sq Ft |
| 09/16/2024 09/16/24 | Pending | -- | -- | -- |
| 09/16/2024 09/16/24 | For Sale | $505,000 | +106.1% | $165 / Sq Ft |
| 06/23/2017 06/23/17 | Sold | $245,000 | -1.5% | $80 / Sq Ft |
| 05/03/2017 05/03/17 | Pending | -- | -- | -- |
| 03/30/2017 03/30/17 | For Sale | $248,750 | -- | $81 / Sq Ft |
Tax History Compared to Growth
Tax History
| Year | Tax Paid | Tax Assessment Tax Assessment Total Assessment is a certain percentage of the fair market value that is determined by local assessors to be the total taxable value of land and additions on the property. | Land | Improvement |
|---|---|---|---|---|
| 2024 | $4,107 | $138,560 | $20,000 | $118,560 |
| 2023 | $4,107 | $125,024 | $20,000 | $105,024 |
| 2022 | $2,885 | $88,906 | $20,000 | $68,906 |
| 2021 | $3,121 | $88,685 | $20,000 | $68,685 |
| 2020 | $3,215 | $93,507 | $14,400 | $79,107 |
| 2019 | $3,421 | $93,507 | $14,400 | $79,107 |
| 2018 | $3,446 | $93,507 | $14,400 | $79,107 |
| 2017 | $3,240 | $93,507 | $14,400 | $79,107 |
| 2016 | $3,243 | $93,507 | $14,400 | $79,107 |
| 2015 | $3,266 | $93,507 | $14,400 | $79,107 |
| 2014 | $3,271 | $93,507 | $14,400 | $79,107 |
Agents Affiliated with this Home
-
C
Seller's Agent in 2024
Comp Agent Not Member
For COMP Purposes Only
-
S
Buyer's Agent in 2024
Shannon Rollings
Shannon Rollings Real Estate
-
L
Seller's Agent in 2017
Lesia Price
Meybohm
-
K
Seller Co-Listing Agent in 2017
Kyle Hensley
Meybohm
-
K
Buyer's Agent in 2017
Kelley Brands
RE/MAX
Map
Source: Aiken Association of REALTORS®
MLS Number: 213917
APN: 0180265000
- 2901 Sussex Rd
- 2920 Arrowhead Dr
- 2609 Sherborne Ct
- 418 Kemp Dr
- 2917 Westchester Ct
- 250 Lafayette Dr
- 2946 Arrowhead Dr
- 2904 Stratford Dr
- 427 Ashland Dr
- 2502 Pinebluff Ct
- 2507 Pinebluff Ct
- 2409 Woodbluff Ct
- 2206 Woodbluff Way
- 326 York Ln
- 101 York Way
- 404 York Ln
- 2697 York Dr
- 412 York Ln
- 2531 Tupelo Dr
- 3086 Westwood Rd
