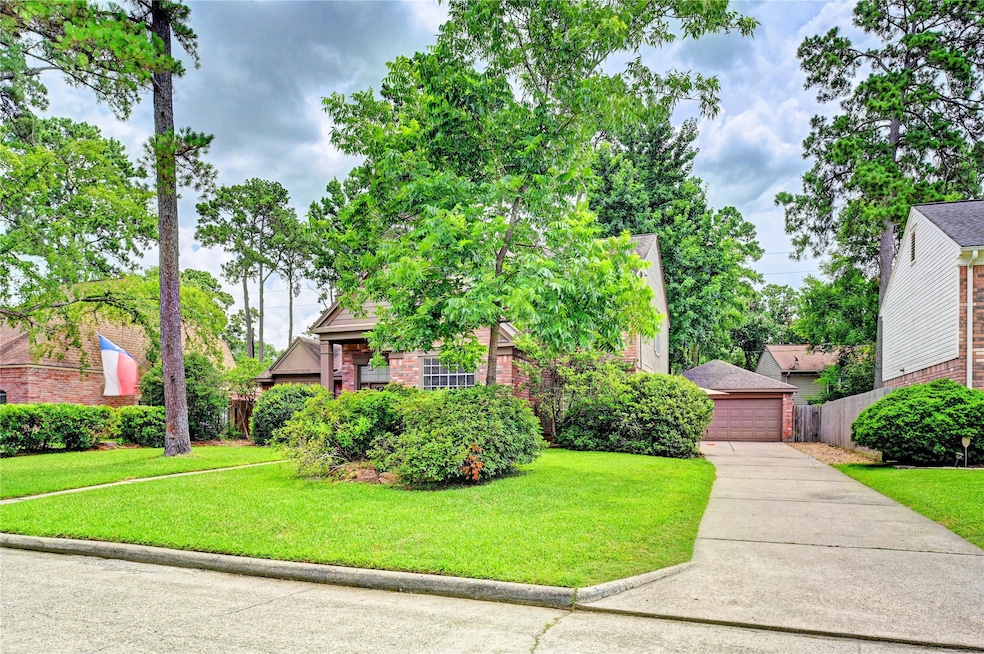
2715 Meadow Tree Ln Spring, TX 77388
Champions NeighborhoodEstimated payment $2,414/month
Highlights
- Tennis Courts
- Above Ground Pool
- Traditional Architecture
- Lemm Elementary School Rated A-
- Deck
- Loft
About This Home
Nestled among the trees on a quiet street, this inviting 2-story home blends comfort, space, and style. With 4 spacious bedrooms, 2.5 baths, and a 2-car garage, it offers plenty of room for everyday living and entertaining. The family room features soaring 17-foot ceilings and a cozy wood/gas burning fireplace. The upgraded kitchen is a cook’s dream with gas appliances, double ovens, a five-burner range, and two pantries for extra storage. You'll also find formal living and dining areas, plus an upstairs loft that’s perfect for a game room, office, or playroom. The huge primary suite is a true retreat with two closets and a private ensuite bath. Generously sized secondary bedrooms provide comfort for family or guests. A 20KW Kohler backup generator offers year-round peace of mind. Step outside to a sparkling pool, spacious deck, and covered patio—great for relaxing or hosting friends. This home blends indoor comfort with outdoor living—perfect for Texas living!
Home Details
Home Type
- Single Family
Est. Annual Taxes
- $6,585
Year Built
- Built in 1986
Lot Details
- 8,625 Sq Ft Lot
- North Facing Home
- Sprinkler System
- Private Yard
HOA Fees
- $42 Monthly HOA Fees
Parking
- 2 Car Garage
Home Design
- Traditional Architecture
- Brick Exterior Construction
- Slab Foundation
- Composition Roof
- Wood Siding
- Cement Siding
Interior Spaces
- 2,651 Sq Ft Home
- 2-Story Property
- High Ceiling
- Wood Burning Fireplace
- Gas Fireplace
- Formal Entry
- Family Room
- Living Room
- Combination Kitchen and Dining Room
- Loft
- Attic Fan
- Fire and Smoke Detector
- Washer and Gas Dryer Hookup
Kitchen
- Double Convection Oven
- Gas Oven
- Gas Range
- Microwave
- Dishwasher
- Kitchen Island
- Disposal
Flooring
- Carpet
- Vinyl Plank
- Vinyl
Bedrooms and Bathrooms
- 4 Bedrooms
- Double Vanity
- Soaking Tub
- Separate Shower
Eco-Friendly Details
- Energy-Efficient Insulation
- Ventilation
Outdoor Features
- Above Ground Pool
- Tennis Courts
- Deck
- Covered patio or porch
Schools
- Lemm Elementary School
- Strack Intermediate School
- Klein Collins High School
Utilities
- Central Heating and Cooling System
- Heating System Uses Gas
- Power Generator
Community Details
Overview
- Association fees include clubhouse, recreation facilities
- Oaks Of Devonshire Hoa/ Sbb Comm Association, Phone Number (972) 960-2800
- Oaks Devonshire Subdivision
Recreation
- Tennis Courts
- Community Basketball Court
- Pickleball Courts
- Community Playground
- Community Pool
- Park
- Trails
Additional Features
- Picnic Area
- Security Guard
Map
Home Values in the Area
Average Home Value in this Area
Tax History
| Year | Tax Paid | Tax Assessment Tax Assessment Total Assessment is a certain percentage of the fair market value that is determined by local assessors to be the total taxable value of land and additions on the property. | Land | Improvement |
|---|---|---|---|---|
| 2024 | $5,168 | $313,144 | $60,375 | $252,769 |
| 2023 | $5,168 | $347,453 | $60,375 | $287,078 |
| 2022 | $5,914 | $285,960 | $60,375 | $225,585 |
| 2021 | $5,709 | $225,277 | $34,931 | $190,346 |
| 2020 | $5,721 | $216,824 | $34,931 | $181,893 |
| 2019 | $5,840 | $214,306 | $34,931 | $179,375 |
| 2018 | $2,628 | $208,742 | $34,931 | $173,811 |
| 2017 | $5,736 | $208,742 | $34,931 | $173,811 |
| 2016 | $5,340 | $208,742 | $34,931 | $173,811 |
| 2015 | $3,997 | $194,288 | $34,931 | $159,357 |
| 2014 | $3,997 | $168,882 | $28,031 | $140,851 |
Property History
| Date | Event | Price | Change | Sq Ft Price |
|---|---|---|---|---|
| 07/13/2025 07/13/25 | Price Changed | $330,000 | -1.5% | $124 / Sq Ft |
| 07/07/2025 07/07/25 | For Sale | $335,000 | -- | $126 / Sq Ft |
Purchase History
| Date | Type | Sale Price | Title Company |
|---|---|---|---|
| Vendors Lien | -- | Fidelity National Title | |
| Warranty Deed | -- | First American Title |
Mortgage History
| Date | Status | Loan Amount | Loan Type |
|---|---|---|---|
| Closed | $124,000 | Unknown | |
| Previous Owner | $128,700 | Purchase Money Mortgage | |
| Previous Owner | $87,000 | No Value Available | |
| Previous Owner | $12,500 | Construction |
Similar Homes in Spring, TX
Source: Houston Association of REALTORS®
MLS Number: 11896785
APN: 1153820050013
- 2523 Meadow Tree Ln
- 2711 Weald Way Ct
- 2519 Meadow Tree Ln
- 2611 Piemonte Avenue Cir
- 2618 Piemonte Avenue Cir
- 2614 Piemonte Avenue Cir
- 2606 Piemonte Avenue Cir
- 20407 Weald Way St
- 20202 Post Oak Hill Dr
- 2907 Meadow Tree Ln
- 2534 Honeysuckle Walk
- 2802 Parkeston Dr
- 19827 Lajuana Ln
- 2710 Magnolia Walk
- 19617 Haude Rd
- 619 Bending Bough Dr
- 3011 Grand Lakeview Dr
- 20018 Rene Creek Ct
- 20006 Shavon Springs Dr
- 2726 Redwick Dr
- 2610 Piemonte Avenue Cir
- 507 Rams Bottom Ct
- 3011 Grand Lakeview Dr
- 20018 Rene Creek Ct
- 20006 Shavon Springs Dr
- 20327 Louetta Reach Dr
- 3207 Nickwill Way
- 19030 Candleview Dr
- 20203 Louetta Crossing Dr
- 1923 Louetta Point Cir
- 2910 Sandleigh Dr
- 20506 Spring Lilac Ln
- 2539 Spring Cypress Rd
- 1922 Willow Wisp Ln Unit A
- 2015 Silver Leaf Dr
- 2930 Crescent Bend Rd
- 1806 Vernal Glen Cir
- 20802 Louetta Oak Dr
- 2607 Martinas Ct
- 19522 Dianeshire Dr






