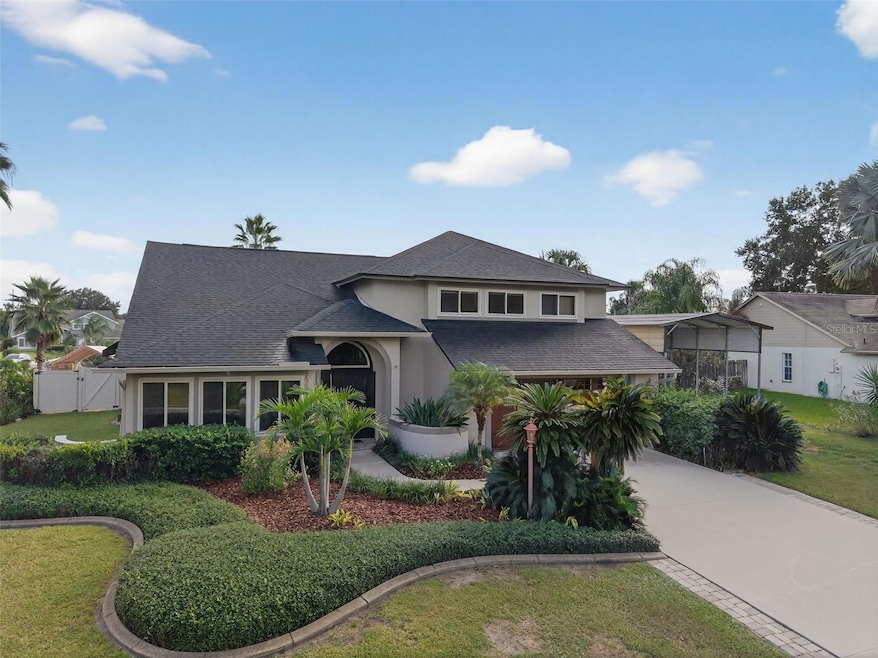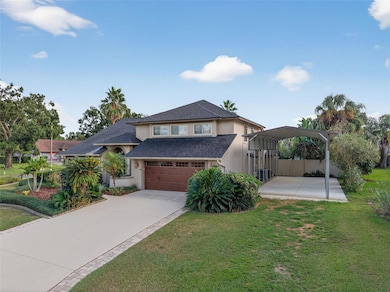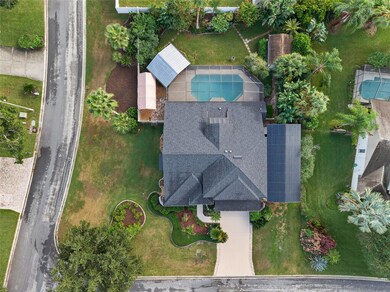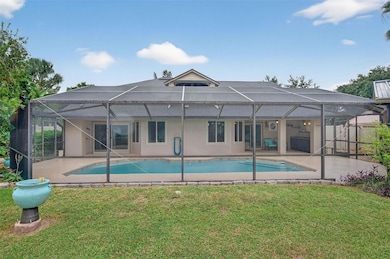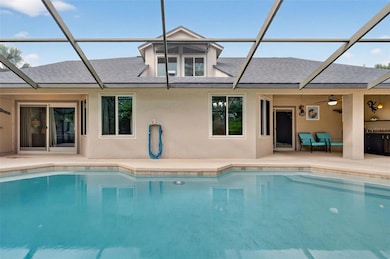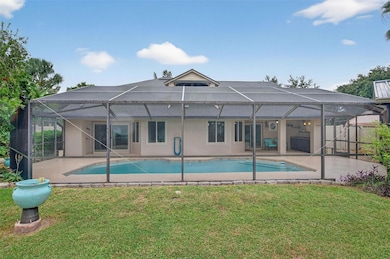2715 Mock Orange Ct Valrico, FL 33594
Estimated payment $4,081/month
Highlights
- Screened Pool
- Vaulted Ceiling
- Main Floor Primary Bedroom
- Discovery Canyon Campus Elementary School Rated A-
- Wood Flooring
- Loft
About This Home
Great neighborhood with no HOA'S; This perfect family home with all the amenities has 4 full bedrooms, 3 full baths, 2 half baths and a loft/office. The first floor has a large primary bedroom with 2 walk-in closets and master bath with a separate shower and tub; the large eat-in kitchen and family room lead out to the pool and backyard area; the formal living and dining room lead out to the front entrance, the laundry room and garage. The second floor has 3 bedrooms (1 with its own full bath), a loft/office and a full bath accessed from the 2nd floor hallway.
This home has a large screened pool with a half pool bath, pool bar, a lanai with a wet sink with plenty of counter space and cabinets, a 10x15 ft. storage shed, and a large, fenced backyard for the family to run around in safety.
In addition to the 2 car garage, the owner recently installed a fully permitted 6 inch thick concrete 18x40x12 ft., high covered pad with a footer depth of 16 ln. and a 50 amp breaker for all the extra toys. Hillsborough County has approved a variance to allow a 22x30 detached garage on the East side of the home. This home has a brand new hybrid hot water heat/pump. The roof was replaced in 2022 with 45 year architectural shingles and new triple pane windows and sliding patio doors were installed in 2018. In 2025, 24 inches of new insulation was installed in the attic. This home is well maintained with many options and is waiting for the right family.
Located in a smaller home community with the right amount of neighbors, within minutes of shopping, schools, restaurants, health hub, and parks for all the family needs and outings.
Listing Agent
HUNT REALTY GROUP Brokerage Phone: 813-661-7653 License #673397 Listed on: 10/06/2025
Home Details
Home Type
- Single Family
Est. Annual Taxes
- $5,850
Year Built
- Built in 1988
Lot Details
- 0.35 Acre Lot
- North Facing Home
- Vinyl Fence
- Mature Landscaping
- Corner Lot
- Property is zoned RSC-6
Parking
- 2 Car Attached Garage
- 3 Carport Spaces
Home Design
- Bi-Level Home
- Slab Foundation
- Frame Construction
- Shingle Roof
- Stucco
Interior Spaces
- 2,886 Sq Ft Home
- Vaulted Ceiling
- Double Pane Windows
- Awning
- Entrance Foyer
- Great Room
- Family Room Off Kitchen
- Combination Dining and Living Room
- Loft
- Inside Utility
Kitchen
- Eat-In Kitchen
- Range Hood
- Microwave
- Dishwasher
- Disposal
Flooring
- Wood
- Ceramic Tile
- Travertine
Bedrooms and Bathrooms
- 4 Bedrooms
- Primary Bedroom on Main
- Walk-In Closet
- Bathtub with Shower
Laundry
- Laundry Room
- Washer and Electric Dryer Hookup
Pool
- Screened Pool
- Gunite Pool
- Fence Around Pool
Outdoor Features
- Covered Patio or Porch
- Gazebo
- Shed
Schools
- Buckhorn Elementary School
- Mulrennan Middle School
- Durant High School
Utilities
- Central Heating and Cooling System
- Water Softener
- Septic Tank
- Cable TV Available
Community Details
- Property has a Home Owners Association
- Buckhorn Oaks Unit 2 Subdivision
Listing and Financial Details
- Visit Down Payment Resource Website
- Legal Lot and Block 1 / 4
- Assessor Parcel Number U-30-29-21-33D-000004-00001.0
Map
Home Values in the Area
Average Home Value in this Area
Tax History
| Year | Tax Paid | Tax Assessment Tax Assessment Total Assessment is a certain percentage of the fair market value that is determined by local assessors to be the total taxable value of land and additions on the property. | Land | Improvement |
|---|---|---|---|---|
| 2024 | $5,850 | $324,909 | -- | -- |
| 2023 | $5,660 | $315,446 | $0 | $0 |
| 2022 | $5,434 | $306,258 | $0 | $0 |
| 2021 | $5,308 | $297,338 | $0 | $0 |
| 2020 | $5,207 | $293,233 | $67,221 | $226,012 |
| 2019 | $5,655 | $276,584 | $59,752 | $216,832 |
| 2018 | $5,415 | $261,172 | $0 | $0 |
| 2017 | $5,615 | $269,181 | $0 | $0 |
| 2016 | $5,566 | $262,816 | $0 | $0 |
| 2015 | $3,346 | $246,945 | $0 | $0 |
| 2014 | $3,320 | $182,987 | $0 | $0 |
| 2013 | -- | $180,283 | $0 | $0 |
Property History
| Date | Event | Price | List to Sale | Price per Sq Ft |
|---|---|---|---|---|
| 10/06/2025 10/06/25 | For Sale | $685,000 | -- | $237 / Sq Ft |
Purchase History
| Date | Type | Sale Price | Title Company |
|---|---|---|---|
| Warranty Deed | $324,900 | Capstone Title Llc | |
| Corporate Deed | $236,000 | -- | |
| Warranty Deed | $236,000 | -- | |
| Warranty Deed | $232,000 | -- |
Mortgage History
| Date | Status | Loan Amount | Loan Type |
|---|---|---|---|
| Open | $308,655 | New Conventional | |
| Previous Owner | $239,540 | Unknown | |
| Previous Owner | $185,600 | New Conventional |
Source: Stellar MLS
MLS Number: TB8434820
APN: U-30-29-21-33D-000004-00001.0
- 2863 Duncan Tree Cir
- 2846 Duncan Tree Cir
- 4233 Amber Ridge Ln
- 424 Summit Chase Dr
- 4111 Robinson Rd
- 4106 Imperial Eagle Dr
- 1413 S Saint Cloud Ave
- 1115 Lumsden Trace Cir
- 4207 E Lumsden Rd
- 1023 Legends Pass Dr
- 3816 Buckingham Loop Dr
- 829 Innergary Place
- 1032 Legends Pass Dr
- 828 Innergary Place
- 2419 Stonehill Ave
- 1619 Palace Ct
- 2523 Bonterra Blvd
- 416 S Mulrennan Rd
- 934 Grand Canyon Dr
- 630 Cape Cod Cir
- 2714 Mock Orange Ct
- 2743 Abbey Grove Dr
- 1102 Lumsden Trace Cir
- 4119 Copper Canyon Blvd
- 716 Grand Canyon Dr
- 1041 Grand Canyon Dr
- 930 Grand Canyon Dr
- 1237 Edgerton Dr
- 108 Valrico Station Rd
- 2208 Valleybrook Ave
- 616 Klickety Klak Ln
- 916 Kirkcaldy Way
- 1204 Pongo Ln
- 4616 Horseshoe Pick Ln
- 3128 Royal Tuscan Ln
- 4703 Bear Claw Ct
- 4708 Bear Claw Ct
- 4704 Copper Canyon Blvd
- 2003 Paladin Ct
- 4347 Brandon Ridge Dr
