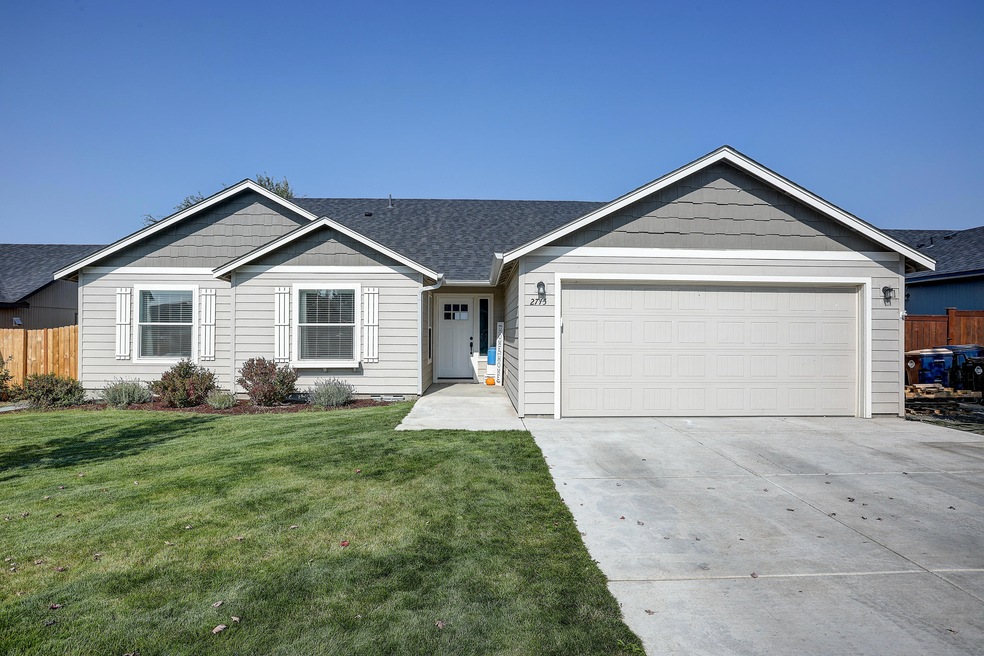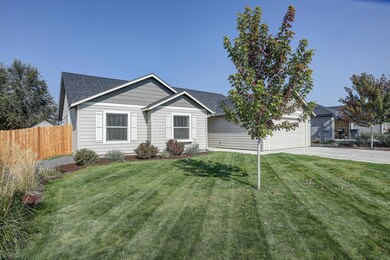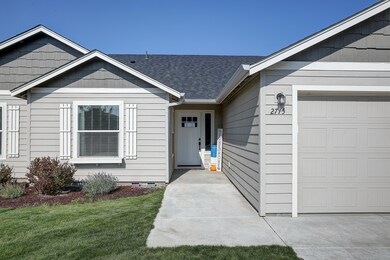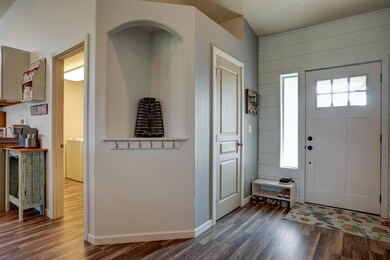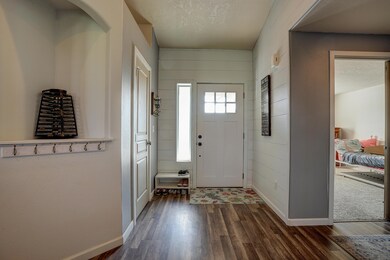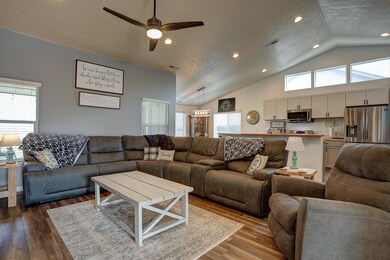
2715 NE 6th Dr Redmond, OR 97756
Highlights
- Open Floorplan
- Vaulted Ceiling
- Great Room
- Mountain View
- Ranch Style House
- Solid Surface Countertops
About This Home
As of November 2020Just like new, this lovingly cared for home has lots of new updates! Open floor plan that is light and bright featuring laminate flooring throughout most of the home, shiplap and fresh interior paint.
The kitchen features recently installed cabinets, a spacious pantry, butcher block countertops, deep sink and new Samsung appliances. Bonus space with an office/den or 4th bedroom and oversized garage. Unwind under your covered patio enjoying privacy overlooking pastures and a mountain view. Fully fenced back yard with a shed for added storage.
Last Agent to Sell the Property
Keller Williams Realty Central Oregon License #201219247 Listed on: 10/14/2020

Home Details
Home Type
- Single Family
Est. Annual Taxes
- $3,069
Year Built
- Built in 2016
Lot Details
- 6,534 Sq Ft Lot
- Fenced
- Landscaped
- Front and Back Yard Sprinklers
- Sprinklers on Timer
Parking
- 2 Car Attached Garage
- Garage Door Opener
- Driveway
- On-Street Parking
Property Views
- Mountain
- Territorial
Home Design
- Ranch Style House
- Stem Wall Foundation
- Frame Construction
- Composition Roof
Interior Spaces
- 1,805 Sq Ft Home
- Open Floorplan
- Vaulted Ceiling
- Ceiling Fan
- Double Pane Windows
- Vinyl Clad Windows
- Great Room
- Living Room
- Home Office
- Laundry Room
Kitchen
- Eat-In Kitchen
- Oven
- Range
- Dishwasher
- Solid Surface Countertops
- Disposal
Flooring
- Carpet
- Laminate
- Vinyl
Bedrooms and Bathrooms
- 3 Bedrooms
- Linen Closet
- Walk-In Closet
- 2 Full Bathrooms
- Double Vanity
- Bathtub with Shower
Home Security
- Carbon Monoxide Detectors
- Fire and Smoke Detector
Outdoor Features
- Patio
- Shed
Schools
- Tom Mccall Elementary School
- Elton Gregory Middle School
- Redmond High School
Utilities
- Forced Air Heating and Cooling System
- Heating System Uses Natural Gas
- Water Heater
Community Details
- No Home Owners Association
- Diamond Bar Ranch Subdivision
Listing and Financial Details
- Tax Lot 149
- Assessor Parcel Number 257189
Ownership History
Purchase Details
Home Financials for this Owner
Home Financials are based on the most recent Mortgage that was taken out on this home.Purchase Details
Home Financials for this Owner
Home Financials are based on the most recent Mortgage that was taken out on this home.Purchase Details
Home Financials for this Owner
Home Financials are based on the most recent Mortgage that was taken out on this home.Purchase Details
Purchase Details
Similar Homes in Redmond, OR
Home Values in the Area
Average Home Value in this Area
Purchase History
| Date | Type | Sale Price | Title Company |
|---|---|---|---|
| Warranty Deed | $394,900 | Western Title & Escrow | |
| Warranty Deed | $300,000 | First American Title | |
| Warranty Deed | $300,000 | First American Title | |
| Warranty Deed | $253,605 | Amerititle | |
| Warranty Deed | $133,500 | Amerititle |
Mortgage History
| Date | Status | Loan Amount | Loan Type |
|---|---|---|---|
| Open | $219,900 | New Conventional | |
| Previous Owner | $294,566 | FHA | |
| Previous Owner | $294,566 | FHA |
Property History
| Date | Event | Price | Change | Sq Ft Price |
|---|---|---|---|---|
| 08/02/2025 08/02/25 | Pending | -- | -- | -- |
| 07/30/2025 07/30/25 | Price Changed | $500,000 | -2.9% | $277 / Sq Ft |
| 07/09/2025 07/09/25 | Price Changed | $515,000 | -1.9% | $285 / Sq Ft |
| 06/25/2025 06/25/25 | Price Changed | $525,000 | -0.8% | $291 / Sq Ft |
| 06/11/2025 06/11/25 | Price Changed | $529,000 | -1.9% | $293 / Sq Ft |
| 05/23/2025 05/23/25 | For Sale | $539,000 | 0.0% | $299 / Sq Ft |
| 04/10/2025 04/10/25 | Pending | -- | -- | -- |
| 04/02/2025 04/02/25 | For Sale | $539,000 | +36.5% | $299 / Sq Ft |
| 11/20/2020 11/20/20 | Sold | $394,900 | -1.3% | $219 / Sq Ft |
| 10/26/2020 10/26/20 | Pending | -- | -- | -- |
| 10/14/2020 10/14/20 | For Sale | $399,900 | +33.3% | $222 / Sq Ft |
| 05/03/2018 05/03/18 | Sold | $300,000 | +1.7% | $166 / Sq Ft |
| 04/11/2018 04/11/18 | Pending | -- | -- | -- |
| 03/05/2018 03/05/18 | For Sale | $294,900 | -- | $163 / Sq Ft |
Tax History Compared to Growth
Tax History
| Year | Tax Paid | Tax Assessment Tax Assessment Total Assessment is a certain percentage of the fair market value that is determined by local assessors to be the total taxable value of land and additions on the property. | Land | Improvement |
|---|---|---|---|---|
| 2024 | $3,999 | $198,460 | -- | -- |
| 2023 | $3,824 | $192,680 | $0 | $0 |
| 2022 | $3,476 | $181,630 | $0 | $0 |
| 2021 | $3,362 | $176,340 | $0 | $0 |
| 2020 | $3,210 | $176,340 | $0 | $0 |
| 2019 | $3,069 | $171,210 | $0 | $0 |
| 2018 | $2,993 | $166,230 | $0 | $0 |
| 2017 | $2,922 | $161,390 | $0 | $0 |
| 2016 | $693 | $37,680 | $0 | $0 |
| 2015 | $659 | $36,590 | $0 | $0 |
| 2014 | $539 | $30,000 | $0 | $0 |
Agents Affiliated with this Home
-

Seller's Agent in 2025
Brandon Cook-Bostick
Cascade Hasson SIR
(541) 788-2383
30 in this area
98 Total Sales
-

Seller's Agent in 2020
Heather MacDowall
Keller Williams Realty Central Oregon
(541) 585-3760
46 in this area
112 Total Sales
-

Buyer's Agent in 2020
Brenda Hawkins
Stellar Realty Northwest
(541) 668-6085
8 in this area
34 Total Sales
-
G
Seller's Agent in 2018
Gary Hollowell
Berkshire Hathaway HomeService
-
H
Buyer's Agent in 2018
Heather Payne
-

Buyer Co-Listing Agent in 2018
Holly Cole
Keller Williams Realty Central Oregon
(541) 480-4208
171 in this area
614 Total Sales
Map
Source: Oregon Datashare
MLS Number: 220110691
APN: 257189
- 768 NE Redwood Ct
- 805 NE Redwood Ave
- 2560 NE 5th St
- 2527 NE 5th St
- 2473 NE 5th St
- 2461 NE 5th St
- 799 NE Quince Ave
- 2211 NE 3rd St
- 604 NE Shoshone Dr
- 2259 NE 13th St
- 735 NE Oak Place
- 1875 NE 6th St
- 1729 NE 3rd Ct
- 2525 NE Negus Way
- 3324 NW 8th St Unit 86
- 3358 NW 8th St Unit Lot 84
- 3346 NW 8th St Unit 85
- 3512 NW 8th St Unit 54
- 3380 NW 8th St Unit 83
- 1950 NE 2nd St
