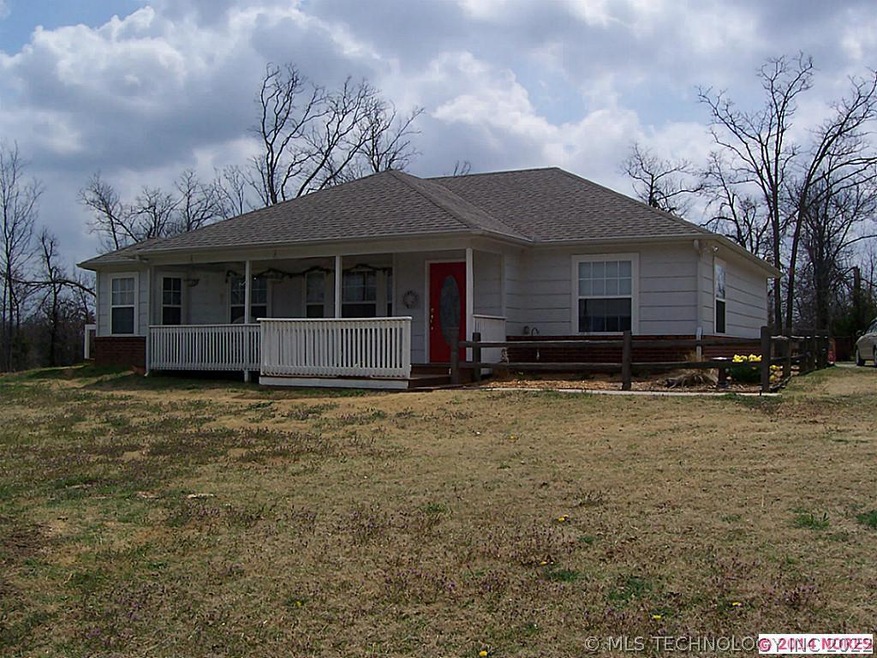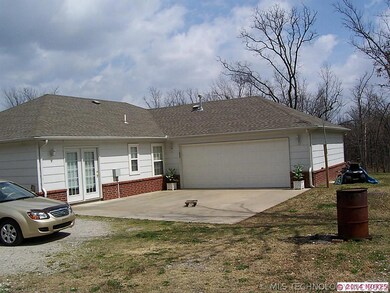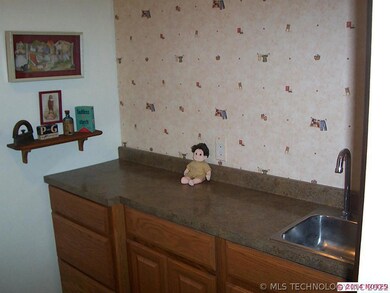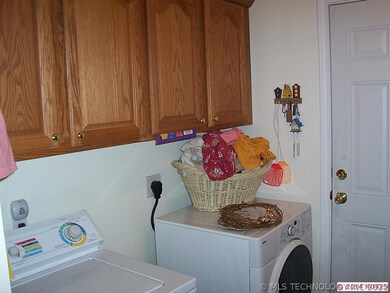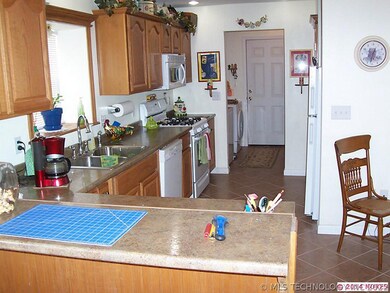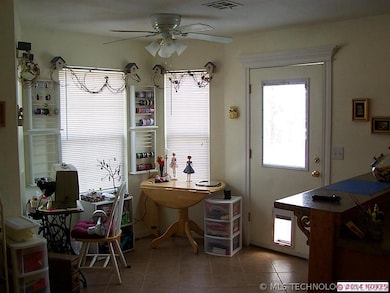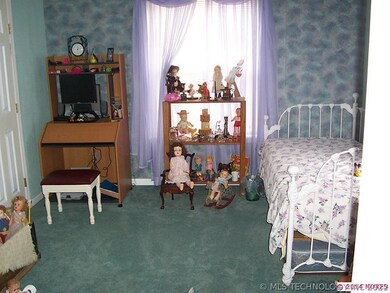
2715 S 225th West Ave Sand Springs, OK 74063
Estimated Value: $244,000 - $345,000
Highlights
- Horses Allowed On Property
- Attached Garage
- Storm Doors
- Workshop
About This Home
As of May 2014exceptionally well maintained home on 5.06 acres 3 bed 2 bath 2 car Keystone grade, Mannford / sand springs high school country living only minutes to sand springs, Tulsa, and Stillwater. one year warranty offered by seller.
Last Listed By
Donald Ward
Inactive Office License #042961 Listed on: 04/02/2014
Home Details
Home Type
- Single Family
Est. Annual Taxes
- $1,326
Year Built
- Built in 2007
Lot Details
- 5.06
Parking
- Attached Garage
Home Design
- Masonite
Interior Spaces
- Insulated Windows
- Insulated Doors
- Workshop
Kitchen
- Oven
- Stove
Bedrooms and Bathrooms
- 3 Bedrooms
- 2 Full Bathrooms
Home Security
- Storm Doors
- Fire and Smoke Detector
Schools
- Mannford High School
Utilities
- Heating System Uses Gas
- Septic Tank
Additional Features
- 5.06 Acre Lot
- Horses Allowed On Property
Ownership History
Purchase Details
Home Financials for this Owner
Home Financials are based on the most recent Mortgage that was taken out on this home.Similar Homes in Sand Springs, OK
Home Values in the Area
Average Home Value in this Area
Purchase History
| Date | Buyer | Sale Price | Title Company |
|---|---|---|---|
| Waytula Bryan | $130,000 | First American Title & Abstr |
Mortgage History
| Date | Status | Borrower | Loan Amount |
|---|---|---|---|
| Open | Waytula Linda | $130,300 | |
| Closed | Waytula Bryan | $138,040 | |
| Closed | Waytula Bryan | $117,000 |
Property History
| Date | Event | Price | Change | Sq Ft Price |
|---|---|---|---|---|
| 05/09/2014 05/09/14 | Sold | $130,000 | 0.0% | $82 / Sq Ft |
| 04/02/2014 04/02/14 | Pending | -- | -- | -- |
| 04/02/2014 04/02/14 | For Sale | $130,000 | -- | $82 / Sq Ft |
Tax History Compared to Growth
Tax History
| Year | Tax Paid | Tax Assessment Tax Assessment Total Assessment is a certain percentage of the fair market value that is determined by local assessors to be the total taxable value of land and additions on the property. | Land | Improvement |
|---|---|---|---|---|
| 2024 | $1,326 | $14,400 | $1,584 | $12,816 |
| 2023 | $1,326 | $15,400 | $1,694 | $13,706 |
| 2022 | $1,354 | $14,400 | $1,584 | $12,816 |
| 2021 | $1,363 | $14,400 | $1,584 | $12,816 |
| 2020 | $1,224 | $14,400 | $1,584 | $12,816 |
| 2019 | $1,303 | $14,400 | $1,584 | $12,816 |
| 2018 | $1,310 | $14,400 | $1,584 | $12,816 |
| 2017 | $1,310 | $15,400 | $1,694 | $13,706 |
| 2016 | $1,213 | $14,300 | $1,694 | $12,606 |
Agents Affiliated with this Home
-
D
Seller's Agent in 2014
Donald Ward
Inactive Office
-
Carol Pankey-Davis
C
Buyer's Agent in 2014
Carol Pankey-Davis
Keller Williams Advantage
(918) 698-9939
199 Total Sales
Map
Source: MLS Technology
MLS Number: 1410120
APN: 99015-90-15-40010
- 0 W 41st St S
- 21907 W 42nd St
- 1311 S 218th Ave W
- 20825 W Coyote Trail
- 03 W Coyote Trail
- 04 W Coyote Trail
- 02 W Coyote Trail
- 19501 W 41st St S
- 4402 S 252nd Ave W
- 114 E 48th
- 116 E 48th
- 4613 S Linwood
- 0 Bayshore Unit 2504516
- 000 Stonehedge
- 3 S 265th Ave W
- 272 S 209th Ave W
- 1 S 265th Ave W
- 2 S 265th Ave W
- 4 S 265th Ave W
- 1623 S 262nd Place W
- 2715 S 225th West Ave
- 0 225 Ave Unit 1543466
- 2821 S 225th West Ave
- 2617 S 225th West Ave Unit C
- 2617 S 225th West Ave
- 2617 S 225th West Ave Unit A
- 2617 S 225th West Ave Unit A
- 2904 S 225th West Ave
- 2982 S 225th West Ave
- 3023 S 225th West Ave
- 22222 W 22nd St S
- 3231 S 225th West Ave
- 3317 S 225th West Ave
- 3317 S 225th Ave W
- 3409 S 225th West Ave
- 3100 S Campbell Creek Rd
- 3348 S 225th West Ave
- 3414 S 225th West Ave
- 1905 S 224th West Ave
- 3220 S Campbell Creek Rd
