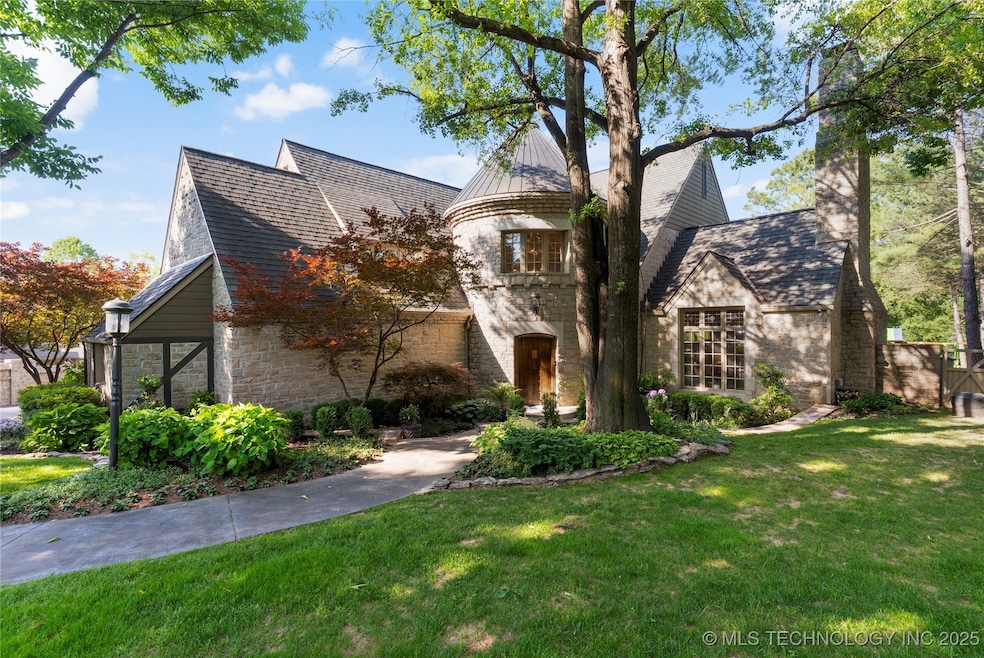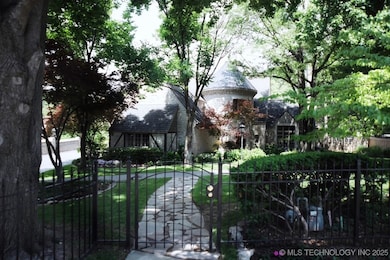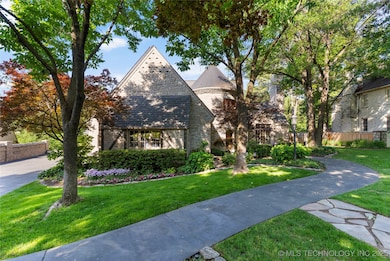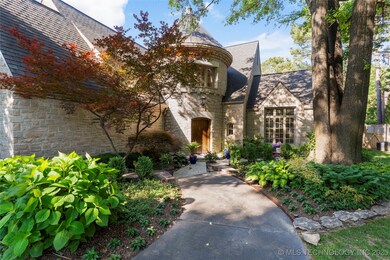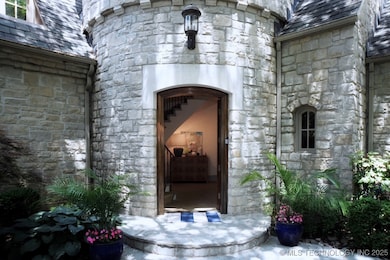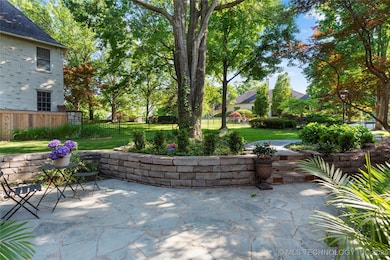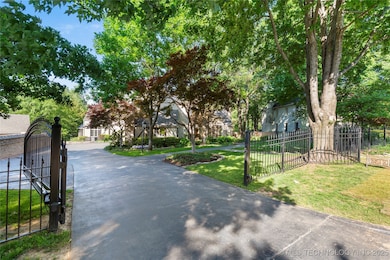
2715 S Birmingham Place Tulsa, OK 74114
Midtown NeighborhoodEstimated payment $14,881/month
Highlights
- In Ground Pool
- Mature Trees
- Vaulted Ceiling
- 0.68 Acre Lot
- Spring on Lot
- English Architecture
About This Home
Timeless, 'Woody-Crest' residence, designed and built to last. Situated on a quiet, tree-lined curve on one of Tulsa's most coveted streets. Custom built and originally designed by Alan Madewell in 1993. Madewell's exquisite, architectural approach, inspired by time spent in the English countryside, is reflected in the details of the home throughout: cut limestone, vaulted-barrel ceilings, slate and hardwood flooring, handcrafted millwork, light-filled and generous living spaces, serene garden settings and terraced views. The layout of the home balances both openness and intimacy, where thoughtful transitions and soft light define the home's architectural flow. Anchored by a Great Room for gathering and an airy kitchen, everyday living feels expansive, grounded and quietly refined.Nestled on a 0.68 acre lot and overlooking Crow Creek, the property offers a series of outdoor spaces which have been recently updated for comfort, privacy, and functionality. Surrounded by trees and the soft sound of the neighboring creek, the private backyard patios, pool, and spa live like a getaway. The rotunda, front entry features a custom wood door and curving, limestone staircase that sets a graceful tone from the moment of entering. Additionally, the interior layout offers a first-floor primary suite, a separate sitting room and paneled library, and formal dining. The second floor includes 3 oversized, ensuite bedrooms, plus a bonus room. The newly remodeled kitchen features designer fixtures, 4-foot Galley Sink, and Thermador appliances.
Home Details
Home Type
- Single Family
Est. Annual Taxes
- $21,987
Year Built
- Built in 1993
Lot Details
- 0.68 Acre Lot
- Creek or Stream
- South Facing Home
- Dog Run
- Property is Fully Fenced
- Privacy Fence
- Electric Fence
- Landscaped
- Terraced Lot
- Sprinkler System
- Mature Trees
Parking
- 3 Car Attached Garage
- Parking Storage or Cabinetry
- Side Facing Garage
Home Design
- English Architecture
- Slab Foundation
- Wood Frame Construction
- Fiberglass Roof
- Asphalt
- Stone
Interior Spaces
- 6,583 Sq Ft Home
- 2-Story Property
- Wet Bar
- Wired For Data
- Vaulted Ceiling
- Ceiling Fan
- 3 Fireplaces
- Wood Burning Fireplace
- Gas Log Fireplace
- Insulated Windows
- Wood Frame Window
- Casement Windows
- Insulated Doors
- Washer and Electric Dryer Hookup
Kitchen
- Built-In Double Oven
- Cooktop
- Microwave
- Ice Maker
- Dishwasher
- Wine Refrigerator
- Stone Countertops
- Disposal
Flooring
- Wood
- Carpet
Bedrooms and Bathrooms
- 4 Bedrooms
- Pullman Style Bathroom
Home Security
- Security System Owned
- Fire and Smoke Detector
Eco-Friendly Details
- Energy-Efficient Windows
- Energy-Efficient Insulation
- Energy-Efficient Doors
Pool
- In Ground Pool
- Spa
- Gunite Pool
Outdoor Features
- Spring on Lot
- Covered Patio or Porch
- Exterior Lighting
- Rain Gutters
Schools
- Council Oak Elementary School
- Edison Prep. Middle School
- Edison High School
Utilities
- Zoned Heating and Cooling
- Multiple Heating Units
- Heating System Uses Gas
- Programmable Thermostat
- Tankless Water Heater
- High Speed Internet
- Cable TV Available
Community Details
Overview
- No Home Owners Association
- Woody Crest Sub Subdivision
Recreation
- Community Spa
Map
Home Values in the Area
Average Home Value in this Area
Tax History
| Year | Tax Paid | Tax Assessment Tax Assessment Total Assessment is a certain percentage of the fair market value that is determined by local assessors to be the total taxable value of land and additions on the property. | Land | Improvement |
|---|---|---|---|---|
| 2024 | $21,987 | $181,913 | $45,633 | $136,280 |
| 2023 | $21,987 | $173,250 | $55,127 | $118,123 |
| 2022 | $23,098 | $173,250 | $55,127 | $118,123 |
| 2021 | $21,792 | $165,000 | $52,502 | $112,498 |
| 2020 | $21,495 | $165,000 | $52,502 | $112,498 |
| 2019 | $19,445 | $141,916 | $52,135 | $89,781 |
| 2018 | $19,491 | $141,916 | $52,135 | $89,781 |
| 2017 | $19,454 | $142,916 | $52,502 | $90,414 |
| 2016 | $19,052 | $142,916 | $52,502 | $90,414 |
| 2015 | $19,089 | $142,916 | $52,502 | $90,414 |
| 2014 | $18,644 | $142,916 | $52,502 | $90,414 |
Property History
| Date | Event | Price | Change | Sq Ft Price |
|---|---|---|---|---|
| 07/15/2025 07/15/25 | Pending | -- | -- | -- |
| 07/07/2025 07/07/25 | For Sale | $2,395,000 | +59.7% | $364 / Sq Ft |
| 06/12/2019 06/12/19 | Sold | $1,500,000 | -10.4% | $231 / Sq Ft |
| 12/26/2018 12/26/18 | Pending | -- | -- | -- |
| 12/26/2018 12/26/18 | For Sale | $1,675,000 | -- | $258 / Sq Ft |
Purchase History
| Date | Type | Sale Price | Title Company |
|---|---|---|---|
| Warranty Deed | $1,500,000 | Guaranty Abstract Company | |
| Deed | $192,500 | -- |
Mortgage History
| Date | Status | Loan Amount | Loan Type |
|---|---|---|---|
| Open | $1,000,000 | New Conventional | |
| Closed | $1,000,000 | New Conventional | |
| Previous Owner | $800,000 | Stand Alone Second | |
| Previous Owner | $300,000 | Unknown |
Similar Homes in Tulsa, OK
Source: MLS Technology
MLS Number: 2529186
APN: 49325-93-17-13320
- 2457 E 26th Place
- 2541 S Delaware Ave
- 2521 S Birmingham Place
- 2501 S Columbia Ave
- 2849 E 26th Place
- 2541 S Delaware Place
- 2503 S Birmingham Ave
- 2920 E 27th Place
- 2348 S Columbia Place
- 2342 S Columbia Place
- 2441 E 31st St
- 2227 E 26th Place
- 3106 S Delaware Place
- 2310 S Columbia Place
- 2404 E 25th St
- 2304 S Birmingham Place
- 3219 S Birmingham Ave
- 2151 E 27th St
- 2711 S Florence Dr
- 2760 S Gary Dr
