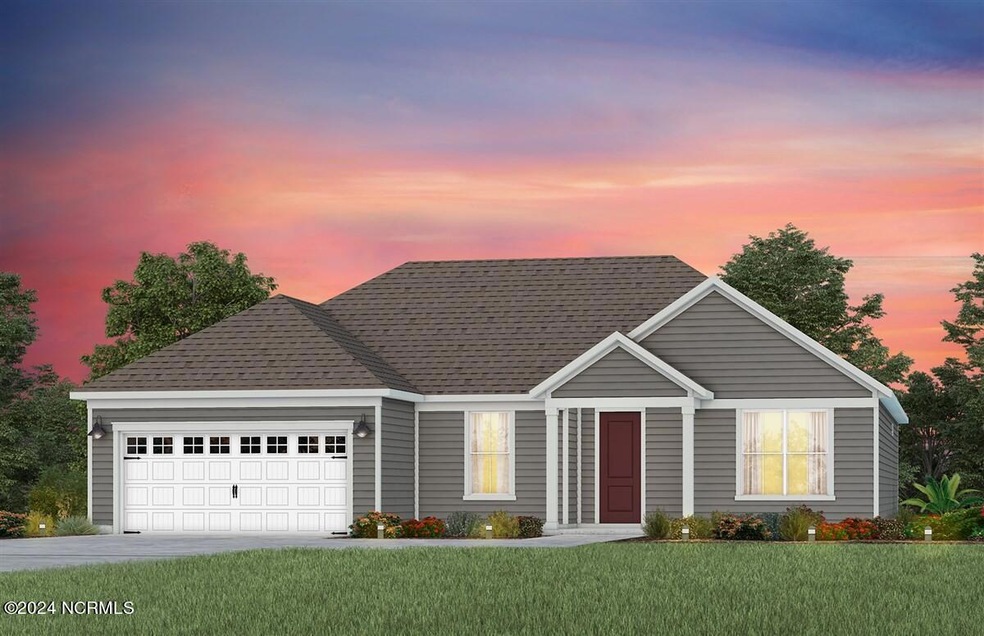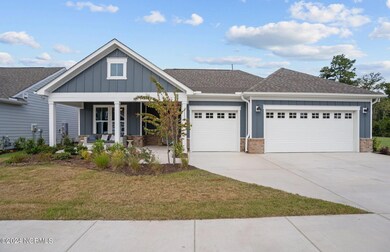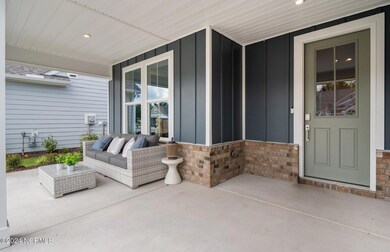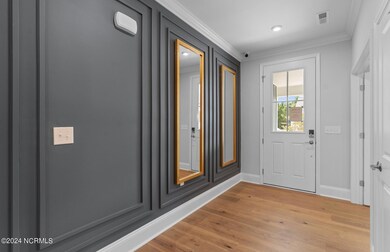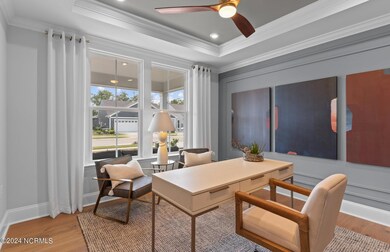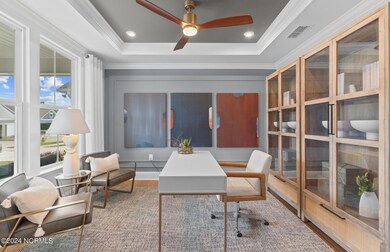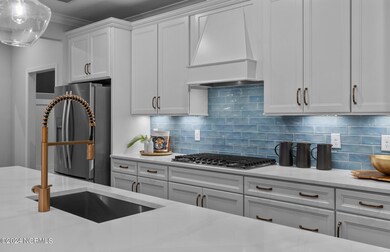2715 Silverweed Ct Unit 95 Winnabow, NC 28479
Estimated payment $3,358/month
Highlights
- Fitness Center
- Clubhouse
- Covered Patio or Porch
- Indoor Pool
- Pickleball Courts
- Jogging Path
About This Home
TO BE BUILT. Your new-construction home awaits in Del Webb, by esteemed builder, Pulte! A 55+ community for active lifestyles. The 20,000 sq. ft. state-of-the-art clubhouse that is underway will make this neighborhood a true gem. This Stardom floor plan is 2,179 sq. ft. and offers 3 bedrooms, a versatile flex space, and 2.5 bathrooms. This home was made for gathering or simply enjoying expansive openness! In your kitchen, enjoy granite countertops, tile backsplash, stainless steel appliances, a large kitchen island, and a pantry. The owner's suite sits on one side of the home, while the other bedrooms are on the opposite side, ensuring privacy for all. In your owner's suite, you will love your walk-in shower, large walk-in closet, and how inviting the space is, overall! For relaxation in the lovely NC evenings, the covered patio offers the perfect extension to your living space. In addition, the standard 2-car garage, this garage features a convenient storage nook! The Stardom floor plan may just be your dream come true! The space is expansive, the layout is excellent, and this home is designed to please you for years to come! Visit us at 1111 Arrowglass Ct., 28479 to start your tour of our six on-site model home! This home is to-be built.
Listing Agent
Creig Northrop
Northrop Realty License #343064 Listed on: 09/23/2024
Home Details
Home Type
- Single Family
Year Built
- 2026
Lot Details
- 9,148 Sq Ft Lot
- Property is zoned R-75
HOA Fees
- $293 Monthly HOA Fees
Parking
- 2 Car Attached Garage
Home Design
- Slab Foundation
- Wood Frame Construction
- Shingle Roof
- Stick Built Home
Interior Spaces
- 2,179 Sq Ft Home
- 1-Story Property
- Family Room
- Combination Dining and Living Room
Kitchen
- Dishwasher
- ENERGY STAR Qualified Appliances
- Kitchen Island
- Disposal
Flooring
- Carpet
- Tile
- Luxury Vinyl Plank Tile
Bedrooms and Bathrooms
- 3 Bedrooms
- Low Flow Toliet
- Walk-in Shower
Eco-Friendly Details
- ENERGY STAR/CFL/LED Lights
- No or Low VOC Paint or Finish
- Fresh Air Ventilation System
Outdoor Features
- Indoor Pool
- Covered Patio or Porch
Schools
- Belville Elementary School
- Leland Middle School
- North Brunswick High School
Utilities
- Forced Air Heating System
- Heating System Uses Natural Gas
- Programmable Thermostat
- Natural Gas Connected
- Tankless Water Heater
- Natural Gas Water Heater
Listing and Financial Details
- Tax Lot 95
- Assessor Parcel Number 058da002
Community Details
Overview
- Associated Asset Management Association, Phone Number (864) 341-8001
- Del Webb Mallory Creek Subdivision
- Maintained Community
Amenities
- Clubhouse
Recreation
- Pickleball Courts
- Fitness Center
- Community Pool
- Jogging Path
- Trails
Map
Home Values in the Area
Average Home Value in this Area
Property History
| Date | Event | Price | Change | Sq Ft Price |
|---|---|---|---|---|
| 12/13/2024 12/13/24 | Price Changed | $487,990 | -7.9% | $224 / Sq Ft |
| 09/23/2024 09/23/24 | For Sale | $529,990 | -- | $243 / Sq Ft |
Source: Hive MLS
MLS Number: 100467628
- 2731 Silverweed Ct Unit 99
- 2695 Silverweed Ct Unit 126
- 2691 Silverweed Ct Unit 127
- 2687 Silverweed Ct Unit 128
- 2680 Silverweed Ct Unit 116
- 6484 Pinnacle Point
- 2672 Silverweed Ct Unit 118
- 2664 Silverweed Ct Unit 120
- 7511 Gorse Dr Unit 35
- 6440 Pinnacle Point
- 6453 Pinnacle Point
- 2207 Jasper Forest Trail
- 2637 Silverweed Ct Unit 132
- 9087 Spearmint Ct Unit 155
- 7596 Gorse Dr Unit 55
- 2617 Silverweed Ct Unit 134
- Stellar Plan at Mallory Creek - Pinnacle
- Compass Plan at Mallory Creek - Passport
- Stardom Plan at Mallory Creek - Pinnacle
- Renown Plan at Mallory Creek - Pinnacle
- 2211 Jasper Forest Trail
- 5934 Goldeneye Dr
- 8250 Paramount Point
- 1202 King Eider Way
- 1155 Lillibridge Dr
- 3742 Anslow Dr
- 743 Pine Cone Dr
- 2108 Silty Soil Ct
- 5214 Browning Ln
- 1001 Hunterstone Dr
- 111 Tylers Cove Way
- 7410 Cordoba Cir
- 2626 Goose Island Dr
- 2626 Goose Is Dr Unit 2640-103.1407946
- 2626 Goose Is Dr Unit 1739-103.1407949
- 2626 Goose Is Dr Unit 2697-105.1407952
- 2626 Goose Is Dr Unit 1747-105.1407945
- 2626 Goose Is Dr Unit 2640-105.1407950
- 2626 Goose Is Dr Unit 1771-103.1407944
- 2626 Goose Is Dr Unit 2681-103.1407947
