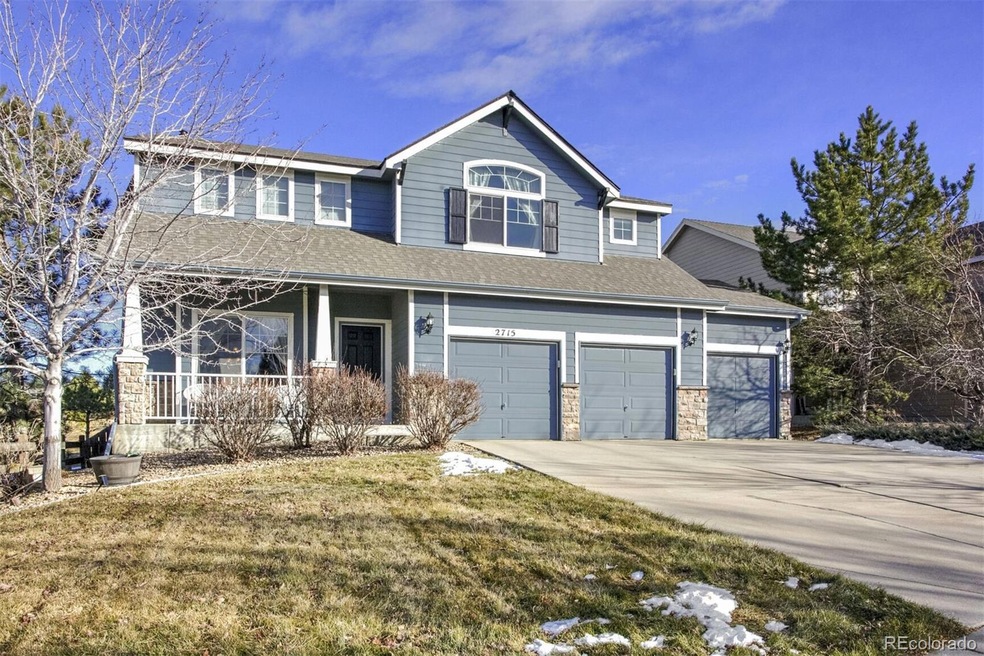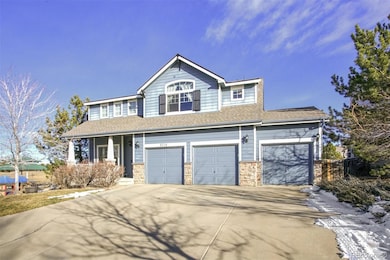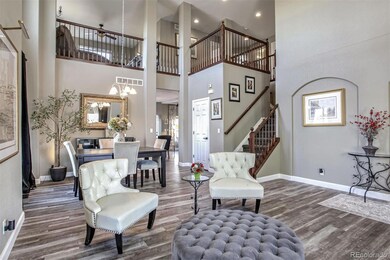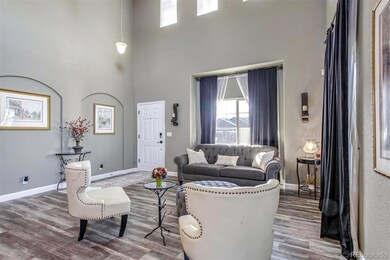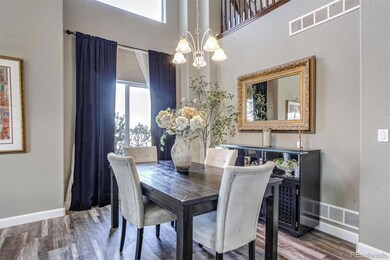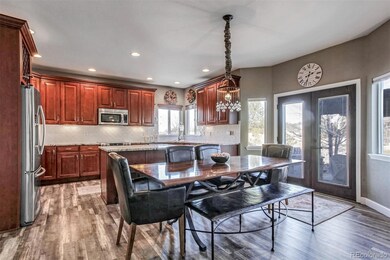
2715 Sunset Place Erie, CO 80516
Vista Ridge NeighborhoodHighlights
- Golf Course Community
- Fitness Center
- Clubhouse
- Black Rock Elementary School Rated A-
- Primary Bedroom Suite
- Vaulted Ceiling
About This Home
As of February 2025Your Dream Home in Vista Ridge Awaits
Discover a perfect blend of modern luxury and everyday comfort in this beautiful home in the highly sought-after Vista Ridge golf course community. With three spacious bedrooms, four bathrooms, a versatile loft, and a finished basement offering a study or non-conforming 4th bedroom, this home has space for everything you need—work, relaxation, and making memories.
Once inside, you feel instantly at home as dramatic vaulted ceilings welcome you into the formal living and dining areas. These spaces are ideal for hosting dinner parties or simply enjoying quiet evenings. The updated kitchen is as functional as it is stylish, featuring granite countertops, stainless steel appliances, ample cabinet space, and a dining nook for casual meals or lively family gatherings. The fully finished basement is a standout feature, offering a quiet study for remote work, a den for movie nights, or additional guest space. Its thoughtful design provides extra room for entertaining without disrupting the flow of the main living areas. When you step outside, and your private backyard oasis takes center stage. Picture yourself grilling for family and friends on the spacious stamped concrete patio, relaxing under the pergola, or gathering around the firepit on cool evenings. With open views and no rear neighbors, this space is perfect for entertaining or unwinding in peace. Life in Vista Ridge comes with incredible perks. Residents enjoy access to private pools, a clubhouse with fitness facilities, tennis and pickleball courts, expansive trails, and parks. The community hosts events throughout the year, ensuring there’s always something to do. All this is surrounded by the beauty of the Colorado National Golf Club, while set against a backdrop of picturesque mountain views and natural serenity. With easy access to Denver and Boulder, this location offers a lifestyle of comfort, leisure, and connectivity that's truly unmatched.
Last Agent to Sell the Property
RE/MAX Alliance Brokerage Email: mike@mikejgold.com,303-666-6500 License #40019692 Listed on: 01/15/2025

Home Details
Home Type
- Single Family
Est. Annual Taxes
- $6,490
Year Built
- Built in 2005
Lot Details
- 9,514 Sq Ft Lot
- Property is Fully Fenced
- Private Yard
HOA Fees
- $90 Monthly HOA Fees
Parking
- 3 Car Attached Garage
Home Design
- Frame Construction
- Composition Roof
- Wood Siding
Interior Spaces
- 2-Story Property
- Vaulted Ceiling
- Ceiling Fan
- Family Room with Fireplace
- Living Room
- Dining Room
- Home Office
- Loft
- Finished Basement
- Bedroom in Basement
- Laundry Room
Kitchen
- Eat-In Kitchen
- Kitchen Island
- Granite Countertops
Flooring
- Carpet
- Laminate
- Tile
Bedrooms and Bathrooms
- 3 Bedrooms
- Primary Bedroom Suite
- Walk-In Closet
Outdoor Features
- Patio
- Front Porch
Schools
- Black Rock Elementary School
- Erie Middle School
- Erie High School
Utilities
- Forced Air Heating and Cooling System
Listing and Financial Details
- Exclusions: Seller's personal property.
- Assessor Parcel Number R2644903
Community Details
Overview
- Vista Ridge HOA, Phone Number (303) 420-4433
- Vista Ridge Subdivision
Amenities
- Clubhouse
Recreation
- Golf Course Community
- Community Playground
- Fitness Center
- Community Pool
- Park
- Trails
Ownership History
Purchase Details
Home Financials for this Owner
Home Financials are based on the most recent Mortgage that was taken out on this home.Purchase Details
Home Financials for this Owner
Home Financials are based on the most recent Mortgage that was taken out on this home.Similar Homes in Erie, CO
Home Values in the Area
Average Home Value in this Area
Purchase History
| Date | Type | Sale Price | Title Company |
|---|---|---|---|
| Special Warranty Deed | $777,000 | Land Title | |
| Warranty Deed | $373,724 | Security Title |
Mortgage History
| Date | Status | Loan Amount | Loan Type |
|---|---|---|---|
| Open | $427,000 | New Conventional | |
| Previous Owner | $60,000 | Credit Line Revolving | |
| Previous Owner | $545,000 | New Conventional | |
| Previous Owner | $40,000 | Credit Line Revolving | |
| Previous Owner | $440,600 | New Conventional | |
| Previous Owner | $47,000 | Credit Line Revolving | |
| Previous Owner | $379,191 | New Conventional | |
| Previous Owner | $353,080 | New Conventional | |
| Previous Owner | $298,979 | Fannie Mae Freddie Mac |
Property History
| Date | Event | Price | Change | Sq Ft Price |
|---|---|---|---|---|
| 02/12/2025 02/12/25 | Sold | $777,000 | +0.3% | $232 / Sq Ft |
| 01/15/2025 01/15/25 | For Sale | $775,000 | -- | $231 / Sq Ft |
Tax History Compared to Growth
Tax History
| Year | Tax Paid | Tax Assessment Tax Assessment Total Assessment is a certain percentage of the fair market value that is determined by local assessors to be the total taxable value of land and additions on the property. | Land | Improvement |
|---|---|---|---|---|
| 2024 | $6,656 | $43,610 | $9,060 | $34,550 |
| 2023 | $6,490 | $47,380 | $9,810 | $37,570 |
| 2022 | $5,356 | $34,610 | $6,950 | $27,660 |
| 2021 | $5,512 | $35,600 | $7,150 | $28,450 |
| 2020 | $5,025 | $32,610 | $6,080 | $26,530 |
| 2019 | $5,056 | $32,610 | $6,080 | $26,530 |
| 2018 | $4,690 | $30,240 | $4,680 | $25,560 |
| 2017 | $4,602 | $30,240 | $4,680 | $25,560 |
| 2016 | $4,649 | $28,850 | $4,780 | $24,070 |
| 2015 | $4,616 | $28,850 | $4,780 | $24,070 |
| 2014 | $4,107 | $25,560 | $5,170 | $20,390 |
Agents Affiliated with this Home
-
Mike Gold

Seller's Agent in 2025
Mike Gold
RE/MAX
(303) 249-1318
4 in this area
85 Total Sales
-
Analise Contreras

Buyer's Agent in 2025
Analise Contreras
St Vrain Realty LLC
(720) 668-1162
2 in this area
15 Total Sales
Map
Source: REcolorado®
MLS Number: 6421139
APN: R2644903
- 2985 Blue Sky Cir Unit 7-107
- 1465 Blue Sky Cir Unit 17-203
- 3045 Blue Sky Cir Unit 105
- 1425 Blue Sky Cir Unit 15-301
- 3095 Blue Sky Cir Unit 305
- 3100 Blue Sky Cir Unit 205
- 3419 Traver Dr
- 2458 Vale Way
- 1199 Links Ct
- 2485 Vale Way
- 501 Piper Dr Unit Lot 9
- 561 Piper Dr
- 2349 Hickory Place
- 1441 Cherry Place
- 2600 Reserve Ct
- 2896 Gemini Loop
- 1907 Windemere Ln
- 1434 Hickory Dr
- 16743 Niagara Way
- 1046 Greens Place
