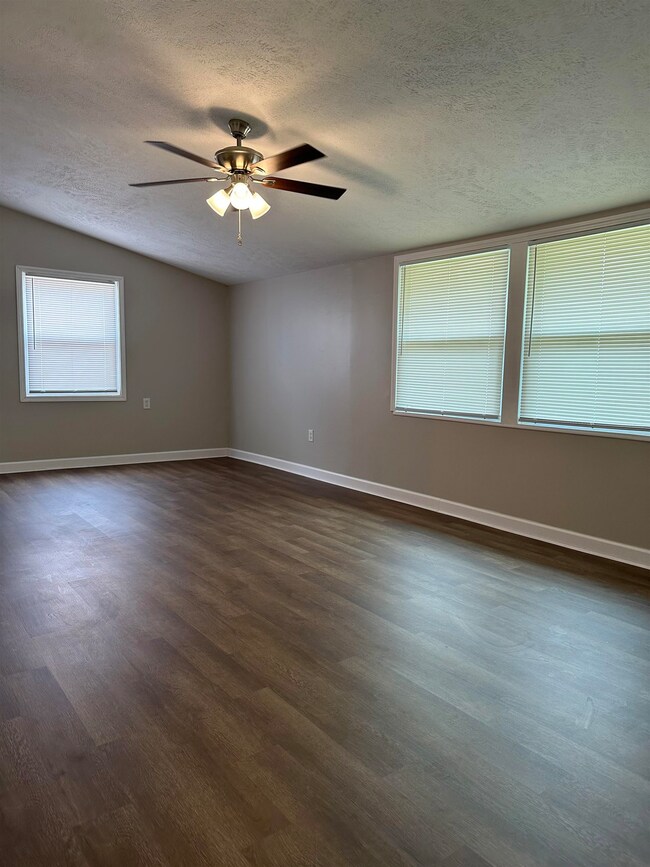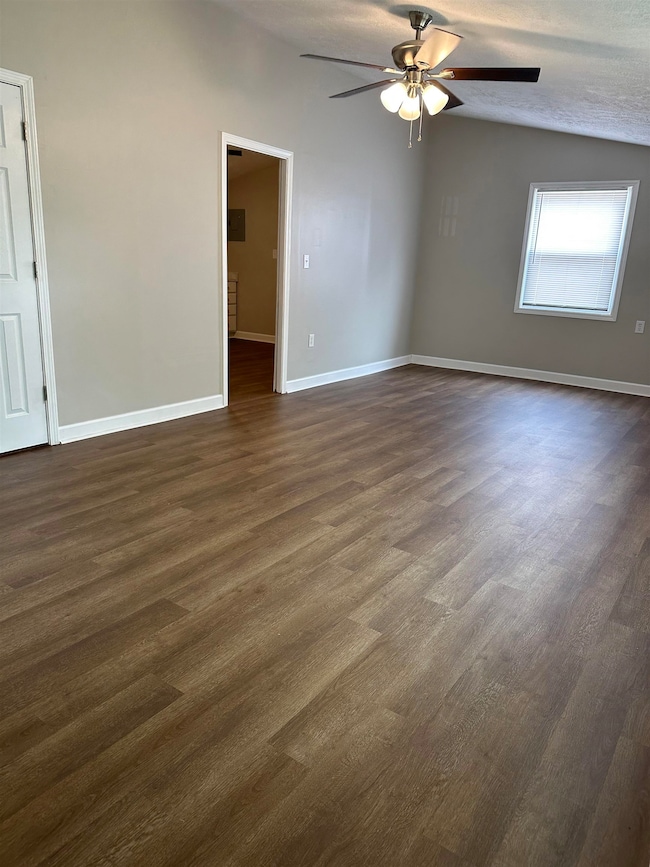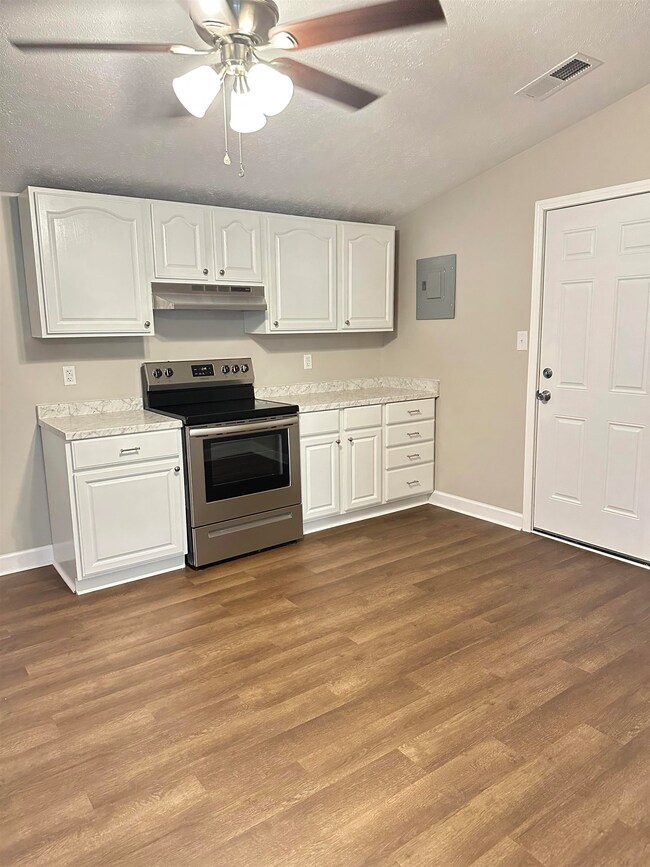
2715 W 6th St Owensboro, KY 42301
Dugan Best NeighborhoodEstimated Value: $138,000 - $206,000
Highlights
- No HOA
- 1-Story Property
- Forced Air Heating and Cooling System
- Eat-In Kitchen
- Outdoor Storage
- 4-minute walk to Jack C Fisher Park
About This Home
As of July 2023This remarkable 4 bedroom gem is an exceptional opportunity for those seeking ample living space. Completely updated - this home boasts a fresh and modern feel with brand new flooring, paint, siding, gutters, and fascia, ensuring a hassle-free move-in experience.The kitchen is adorned with stylish countertops and cabinets, while also equipped with brand new appliances. This is perfect for cooking and making memories in this beautifully renovated space. Beyond the walls of this beautiful home, you will find a spacious building in the backyard, offering ample storage options for your belongings. Don't miss out on the chance to own this beautifully remodeled home that checks all the boxes. Schedule a showing today and make this dream a reality! Move in ready and immediate possession!
Last Agent to Sell the Property
TRIPLE CROWN REALTY GROUP, LLC Listed on: 06/16/2023
Home Details
Home Type
- Single Family
Est. Annual Taxes
- $1,624
Year Built
- Built in 1955
Lot Details
- Level Lot
Parking
- No Garage
Home Design
- Slab Foundation
- Dimensional Roof
- Vinyl Siding
Interior Spaces
- 1,296 Sq Ft Home
- 1-Story Property
- Vinyl Flooring
- Attic Access Panel
- Washer and Dryer Hookup
Kitchen
- Eat-In Kitchen
- Range
- Dishwasher
Bedrooms and Bathrooms
- 4 Bedrooms
- Split Bedroom Floorplan
- 1 Full Bathroom
Outdoor Features
- Outdoor Storage
- Shop
Schools
- Cravens Elementary School
- OMS Middle School
- OHS High School
Utilities
- Forced Air Heating and Cooling System
- Gas Available
- Gas Water Heater
Community Details
- No Home Owners Association
- West Subdivision
Ownership History
Purchase Details
Home Financials for this Owner
Home Financials are based on the most recent Mortgage that was taken out on this home.Similar Homes in Owensboro, KY
Home Values in the Area
Average Home Value in this Area
Purchase History
| Date | Buyer | Sale Price | Title Company |
|---|---|---|---|
| Johnson Robert A | $146,000 | Attorney Only |
Mortgage History
| Date | Status | Borrower | Loan Amount |
|---|---|---|---|
| Open | Johnson Robert A | $143,355 |
Property History
| Date | Event | Price | Change | Sq Ft Price |
|---|---|---|---|---|
| 07/19/2023 07/19/23 | Sold | $146,000 | +4.4% | $113 / Sq Ft |
| 06/16/2023 06/16/23 | Pending | -- | -- | -- |
| 06/16/2023 06/16/23 | For Sale | $139,900 | -- | $108 / Sq Ft |
Tax History Compared to Growth
Tax History
| Year | Tax Paid | Tax Assessment Tax Assessment Total Assessment is a certain percentage of the fair market value that is determined by local assessors to be the total taxable value of land and additions on the property. | Land | Improvement |
|---|---|---|---|---|
| 2024 | $1,624 | $146,000 | $0 | $0 |
| 2023 | $135 | $39,000 | $0 | $0 |
| 2022 | $902 | $60,800 | $0 | $0 |
| 2021 | $908 | $60,800 | $0 | $0 |
| 2020 | $900 | $60,800 | $0 | $0 |
| 2019 | $69,046 | $60,800 | $0 | $0 |
| 2018 | $911 | $60,800 | $0 | $0 |
| 2017 | $908 | $60,800 | $0 | $0 |
| 2016 | $767 | $23,900 | $0 | $0 |
| 2015 | $266 | $60,800 | $0 | $0 |
| 2014 | $275 | $60,800 | $0 | $0 |
Agents Affiliated with this Home
-
DAUGHERTY - PHELPS TEAM
D
Seller's Agent in 2023
DAUGHERTY - PHELPS TEAM
TRIPLE CROWN REALTY GROUP, LLC
7 in this area
278 Total Sales
-
CARSON MURPHY
C
Seller Co-Listing Agent in 2023
CARSON MURPHY
TRIPLE CROWN REALTY GROUP, LLC
(270) 314-2565
1 in this area
8 Total Sales
-
Brandi Rone

Buyer's Agent in 2023
Brandi Rone
KELLER WILLIAMS ELITE
(270) 314-7709
4 in this area
54 Total Sales
Map
Source: Greater Owensboro REALTOR® Association
MLS Number: 87251
APN: 006-12-03-012-00-000
- 2702 W 4th St
- 416 Jed Place
- 736 Jed Place
- 3007 Ridgewood St
- 820 Dornell St
- 918 Gardenside Dr
- 15 River Rd
- 177 Hummingbird Loop E
- 193 Martin Way
- 53 Gilmour Ct
- 3023 Wandering Ln
- 923 Conway Ave
- 1728 Ohio St
- 1701 Burdette Ct
- 2514 W 7th St
- 1514 Roosevelt Rd
- 3847 Springtree Dr
- 1829 Stratford Dr
- 922 Hickman Ave
- 2328 S York St






