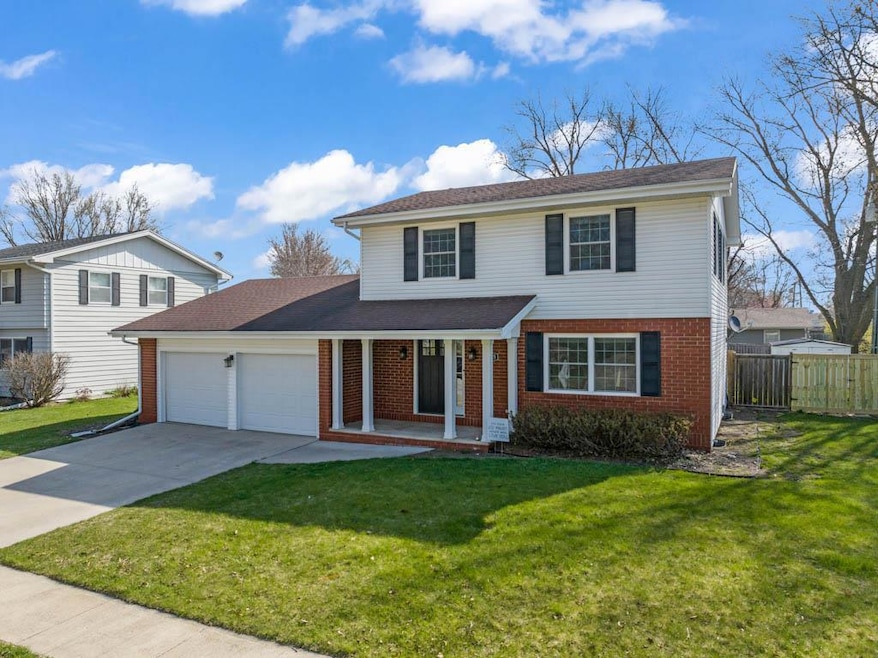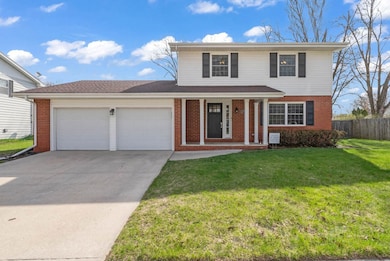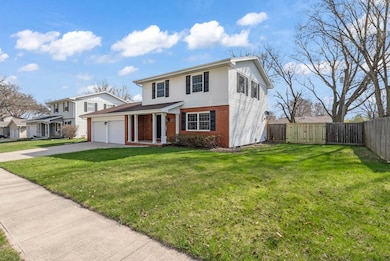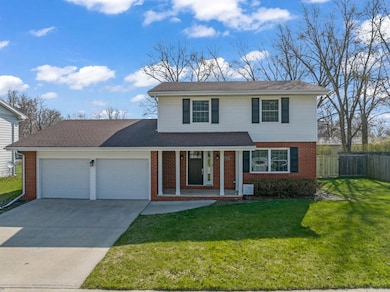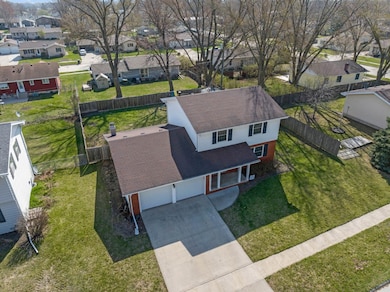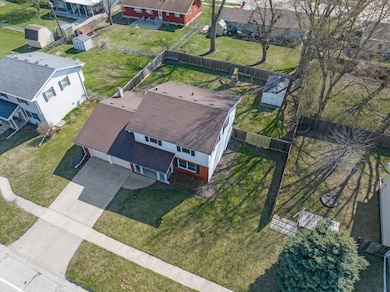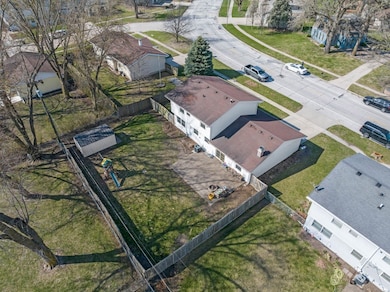
2715 Williams Dr Fort Dodge, IA 50501
Highlights
- Updated Kitchen
- 2 Car Attached Garage
- Living Room
- Open Floorplan
- Patio
- Forced Air Heating and Cooling System
About This Home
As of July 2025Beautifully maintained 4-bedroom, 2.5-bath home. Enjoy the privacy of a spacious primary suite with its own bath. The basement offers flexible space with a non-conforming bedroom—perfect for guests or an office. A fenced yard provides safety and seclusion, ideal for family gatherings or pets. Complete with a convenient 2-car garage, this home seamlessly blends comfort and practicality. Don't miss your chance to make this charming property your own!
Last Agent to Sell the Property
Coldwell Banker Associated Realtors Brokerage Phone: 5159557000 License #S63703000 Listed on: 04/18/2025

Home Details
Home Type
- Single Family
Est. Annual Taxes
- $4,931
Lot Details
- 8,712 Sq Ft Lot
- Lot Dimensions are 79 x 108
Parking
- 2 Car Attached Garage
- Driveway
- Open Parking
Home Design
- Frame Construction
- Asphalt Roof
- Vinyl Siding
Interior Spaces
- 1,726 Sq Ft Home
- 2-Story Property
- Open Floorplan
- Family Room with Fireplace
- Living Room
- Dining Room
- Basement Fills Entire Space Under The House
Kitchen
- Updated Kitchen
- Stove
- Built-In Microwave
- Dishwasher
Bedrooms and Bathrooms
- 4 Bedrooms
Laundry
- Laundry on lower level
- Dryer
- Washer
Outdoor Features
- Patio
Utilities
- Forced Air Heating and Cooling System
- Heating System Uses Natural Gas
- Gas Water Heater
Community Details
- Kennedy Brown Subdivision
Ownership History
Purchase Details
Home Financials for this Owner
Home Financials are based on the most recent Mortgage that was taken out on this home.Purchase Details
Home Financials for this Owner
Home Financials are based on the most recent Mortgage that was taken out on this home.Purchase Details
Home Financials for this Owner
Home Financials are based on the most recent Mortgage that was taken out on this home.Purchase Details
Home Financials for this Owner
Home Financials are based on the most recent Mortgage that was taken out on this home.Similar Homes in Fort Dodge, IA
Home Values in the Area
Average Home Value in this Area
Purchase History
| Date | Type | Sale Price | Title Company |
|---|---|---|---|
| Warranty Deed | $265,000 | None Listed On Document | |
| Warranty Deed | $7,130,000 | None Available | |
| Warranty Deed | $127,500 | None Available | |
| Legal Action Court Order | $72,000 | None Available |
Mortgage History
| Date | Status | Loan Amount | Loan Type |
|---|---|---|---|
| Open | $251,750 | New Conventional | |
| Previous Owner | $12,750 | New Conventional | |
| Previous Owner | $229,500 | New Conventional | |
| Previous Owner | $94,500 | USDA | |
| Previous Owner | $114,600 | New Conventional | |
| Previous Owner | $57,600 | Assumption | |
| Previous Owner | $26,300 | Credit Line Revolving | |
| Previous Owner | $15,000 | Unknown |
Property History
| Date | Event | Price | Change | Sq Ft Price |
|---|---|---|---|---|
| 07/02/2025 07/02/25 | Sold | $265,000 | -2.6% | $154 / Sq Ft |
| 05/29/2025 05/29/25 | Pending | -- | -- | -- |
| 05/07/2025 05/07/25 | Price Changed | $272,000 | -2.8% | $158 / Sq Ft |
| 04/18/2025 04/18/25 | For Sale | $279,900 | +9.8% | $162 / Sq Ft |
| 11/19/2021 11/19/21 | Sold | $255,000 | -5.5% | $148 / Sq Ft |
| 10/11/2021 10/11/21 | Pending | -- | -- | -- |
| 09/09/2021 09/09/21 | For Sale | $269,900 | +111.7% | $156 / Sq Ft |
| 05/02/2013 05/02/13 | Sold | $127,500 | +77.1% | $74 / Sq Ft |
| 04/03/2013 04/03/13 | Pending | -- | -- | -- |
| 05/22/2012 05/22/12 | Sold | $72,000 | -- | $42 / Sq Ft |
| 04/24/2012 04/24/12 | Pending | -- | -- | -- |
Tax History Compared to Growth
Tax History
| Year | Tax Paid | Tax Assessment Tax Assessment Total Assessment is a certain percentage of the fair market value that is determined by local assessors to be the total taxable value of land and additions on the property. | Land | Improvement |
|---|---|---|---|---|
| 2024 | $49 | $239,250 | $19,770 | $219,480 |
| 2023 | $5,358 | $239,250 | $19,770 | $219,480 |
| 2022 | $5,190 | $219,080 | $19,770 | $199,310 |
| 2021 | $5,016 | $219,080 | $19,770 | $199,310 |
| 2020 | $5,016 | $201,130 | $19,770 | $181,360 |
| 2019 | $3,728 | $161,720 | $17,400 | $144,320 |
| 2018 | $3,676 | $147,020 | $15,820 | $131,200 |
| 2017 | $3,312 | $129,470 | $0 | $0 |
| 2016 | $3,250 | $129,470 | $0 | $0 |
| 2015 | $3,250 | $129,470 | $0 | $0 |
| 2014 | $3,184 | $129,470 | $0 | $0 |
Agents Affiliated with this Home
-

Seller's Agent in 2025
Keenan Schuur
Coldwell Banker Associated Realtors
(515) 571-4468
182 Total Sales
-

Buyer's Agent in 2025
Troy Anderson
Coldwell Banker Associated Realtors
(515) 570-2488
95 Total Sales
-
S
Buyer's Agent in 2021
Steve Hoshaw
Kesterson Realty Inc
(712) 887-0007
28 Total Sales
Map
Source: Fort Dodge MLS
MLS Number: 26152
APN: 07-08-376-007
- 2731 N 13th Place
- 1527 28th Ave N
- 1230 25th Ave N
- 1161 25th Ave N
- 1317 24th Ave N
- 1508 28th Ave N
- 1040 25th Ave N
- 2103 Williams Dr
- 2020 N 14th St
- 2019 Williams Dr
- 1650 Jonathan Dr
- 1631 Jonathan Dr
- 1433 Williams Dr
- 1319 14th Ave N
- 1002 14th Ave N
- 1260 Williams Dr
- 1516 Timberlane
- 2503 27th Ave N
- 1323 Dodge Cir
- 2327 20th Ave N
