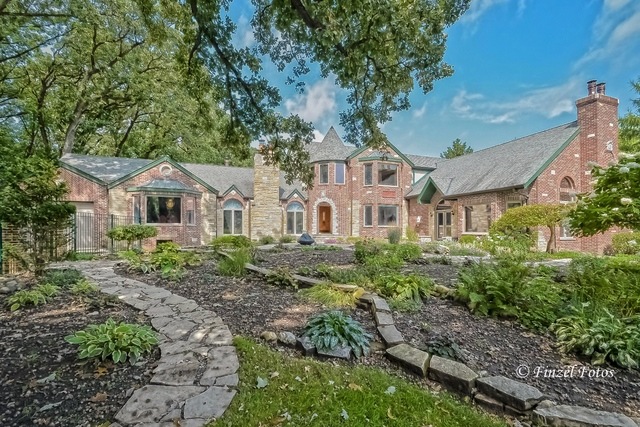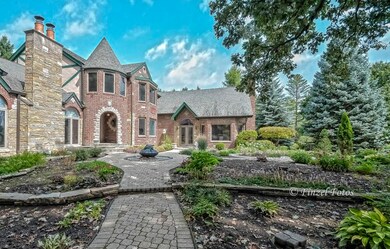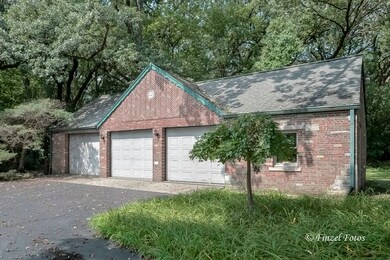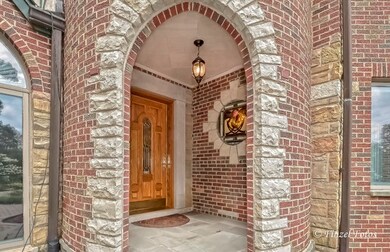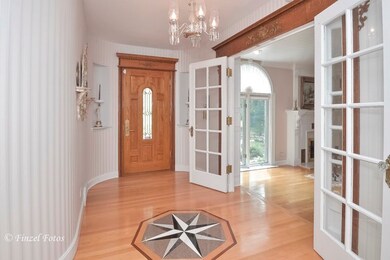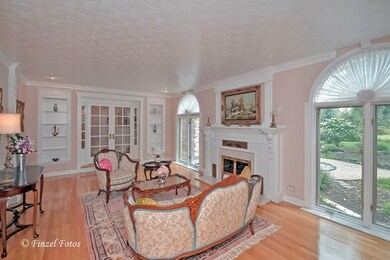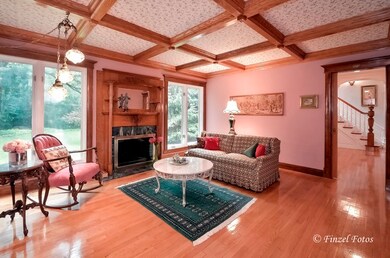
27158 W Cuba Rd Barrington, IL 60010
East Lake Barrington NeighborhoodHighlights
- Second Kitchen
- Multiple Garages
- Wooded Lot
- Roslyn Road Elementary School Rated A
- Landscaped Professionally
- Vaulted Ceiling
About This Home
As of December 2024Almost 6000 square-foot brick & sandstone Tudor with terra cotta accents! This serene retreat sits on 5+ private acres in unincorporated Lake county-zoning allows for horses! Open spaces & modern day advantages while dripping with the charm of yesteryear that you dream about! This property boasted magnificent winning gardens from the Barrington gardens walk! Incredible craftsmanship you can see were ever you go -from a hand-cut, wooden inlay floors, moulding and 100-year-old architectural accents from churches and buildings, basement wine cellar, and a gorgeous two-story great room! This home has been meticulously maintained and it shows!! Things to point out: *full home back up generator, 2 sump pumps, antique door hinges & hardware, copper gutters, radon monitoring system, dual zone HVAC & elec, wine cellar, 4 fireplaces, additional timeworn cottage w/ wood burning stove on the property, HURD insulated windows, Baldwin locks
Last Agent to Sell the Property
Keller Williams Success Realty License #475171331 Listed on: 08/29/2018

Home Details
Home Type
- Single Family
Est. Annual Taxes
- $21,785
Year Built | Renovated
- 1949 | 2000
Lot Details
- Southern Exposure
- East or West Exposure
- Landscaped Professionally
- Wooded Lot
Parking
- Garage
- Multiple Garages
- Driveway
- Garage Is Owned
Home Design
- Tudor Architecture
- Brick Exterior Construction
- Slab Foundation
- Asphalt Shingled Roof
- Stone Siding
Interior Spaces
- Wet Bar
- Vaulted Ceiling
- Skylights
- Wood Burning Fireplace
- Fireplace With Gas Starter
- Attached Fireplace Door
- Library
- Wood Flooring
Kitchen
- Second Kitchen
- Breakfast Bar
- Built-In Double Oven
- Cooktop with Range Hood
- Dishwasher
- Kitchen Island
Bedrooms and Bathrooms
- Primary Bathroom is a Full Bathroom
- In-Law or Guest Suite
- Dual Sinks
- Whirlpool Bathtub
- Separate Shower
Laundry
- Dryer
- Washer
Unfinished Basement
- Partial Basement
- Exterior Basement Entry
- Crawl Space
Utilities
- Forced Air Zoned Heating and Cooling System
- Heating System Uses Gas
- Individual Controls for Heating
- Well
- Private or Community Septic Tank
Additional Features
- Brick Porch or Patio
- Property is near a bus stop
Listing and Financial Details
- Senior Freeze Tax Exemptions
Ownership History
Purchase Details
Home Financials for this Owner
Home Financials are based on the most recent Mortgage that was taken out on this home.Purchase Details
Home Financials for this Owner
Home Financials are based on the most recent Mortgage that was taken out on this home.Purchase Details
Home Financials for this Owner
Home Financials are based on the most recent Mortgage that was taken out on this home.Purchase Details
Home Financials for this Owner
Home Financials are based on the most recent Mortgage that was taken out on this home.Purchase Details
Purchase Details
Home Financials for this Owner
Home Financials are based on the most recent Mortgage that was taken out on this home.Similar Homes in Barrington, IL
Home Values in the Area
Average Home Value in this Area
Purchase History
| Date | Type | Sale Price | Title Company |
|---|---|---|---|
| Warranty Deed | $863,000 | Chicago Title | |
| Warranty Deed | $846,000 | Chicago Title Insurance Co | |
| Deed | $675,000 | Old Republic Title | |
| Deed | -- | -- | |
| Warranty Deed | -- | -- | |
| Trustee Deed | -- | -- |
Mortgage History
| Date | Status | Loan Amount | Loan Type |
|---|---|---|---|
| Open | $690,400 | New Conventional | |
| Previous Owner | $845,875 | VA | |
| Previous Owner | $641,250 | Adjustable Rate Mortgage/ARM | |
| Previous Owner | $56,000 | Unknown | |
| Previous Owner | $100,000 | No Value Available |
Property History
| Date | Event | Price | Change | Sq Ft Price |
|---|---|---|---|---|
| 12/12/2024 12/12/24 | Sold | $863,000 | -4.0% | $150 / Sq Ft |
| 10/14/2024 10/14/24 | Pending | -- | -- | -- |
| 09/03/2024 09/03/24 | Price Changed | $899,000 | -5.4% | $157 / Sq Ft |
| 08/08/2024 08/08/24 | For Sale | $950,000 | +12.3% | $166 / Sq Ft |
| 10/13/2021 10/13/21 | Sold | $845,875 | -14.1% | $147 / Sq Ft |
| 08/22/2021 08/22/21 | Pending | -- | -- | -- |
| 07/09/2021 07/09/21 | For Sale | $985,000 | +45.9% | $172 / Sq Ft |
| 12/14/2018 12/14/18 | Sold | $675,000 | -9.9% | $118 / Sq Ft |
| 10/10/2018 10/10/18 | Pending | -- | -- | -- |
| 09/14/2018 09/14/18 | Price Changed | $749,000 | -1.3% | $131 / Sq Ft |
| 08/29/2018 08/29/18 | For Sale | $759,000 | -- | $132 / Sq Ft |
Tax History Compared to Growth
Tax History
| Year | Tax Paid | Tax Assessment Tax Assessment Total Assessment is a certain percentage of the fair market value that is determined by local assessors to be the total taxable value of land and additions on the property. | Land | Improvement |
|---|---|---|---|---|
| 2024 | $21,785 | $342,060 | $77,075 | $264,985 |
| 2023 | $15,926 | $324,228 | $73,057 | $251,171 |
| 2022 | $15,926 | $238,815 | $95,019 | $143,796 |
| 2021 | $15,481 | $231,792 | $93,403 | $138,389 |
| 2020 | $15,065 | $231,075 | $93,114 | $137,961 |
| 2019 | $14,450 | $224,978 | $90,657 | $134,321 |
| 2018 | $15,637 | $301,273 | $81,299 | $219,974 |
| 2017 | $12,454 | $295,221 | $79,666 | $215,555 |
| 2016 | $12,670 | $284,085 | $76,661 | $207,424 |
| 2015 | $12,855 | $266,446 | $71,901 | $194,545 |
| 2014 | $13,174 | $277,939 | $69,868 | $208,071 |
| 2012 | $12,388 | $282,717 | $71,069 | $211,648 |
Agents Affiliated with this Home
-
Jacquelyn Theisen

Seller's Agent in 2024
Jacquelyn Theisen
@ Properties
(847) 778-2636
1 in this area
91 Total Sales
-
Fredy Thomas

Buyer's Agent in 2024
Fredy Thomas
Keller Williams Premiere Properties
(630) 344-9715
1 in this area
10 Total Sales
-
Anthony Macias
A
Seller's Agent in 2021
Anthony Macias
Adonis Realty LLC
(773) 447-5081
1 in this area
33 Total Sales
-
Sarah Leonard

Buyer's Agent in 2021
Sarah Leonard
Legacy Properties, A Sarah Leonard Company, LLC
(224) 239-3966
1 in this area
2,761 Total Sales
-
Melissa Gustafson

Seller's Agent in 2018
Melissa Gustafson
Keller Williams Success Realty
(815) 345-6323
115 Total Sales
Map
Source: Midwest Real Estate Data (MRED)
MLS Number: MRD10055669
APN: 13-27-200-028
- 27470 W Northwest Hwy
- 21733 N Countryside Ln
- 27784 W Flynn Creek Dr
- 21188 N Prestwick Dr
- 26153 W Cuba Rd
- 26303 W Merton Rd
- 25909 W Sunset Rd
- 2390 Algonquin Rd
- 19N938 Deepwood Dr
- 20952 N Rub of Green Ln
- 61 E Palatine #20 Rd
- 61 E Rd
- 27404 W Northwest Hwy
- 26767 W Lakeview Dr S
- 120 Grassmere Ct
- 240 Roslyn Rd
- 236 Steeplechase Rd
- 675 Old Barrington Rd
- 64 Ridge Rd
- 25696 W Chatham Rd
