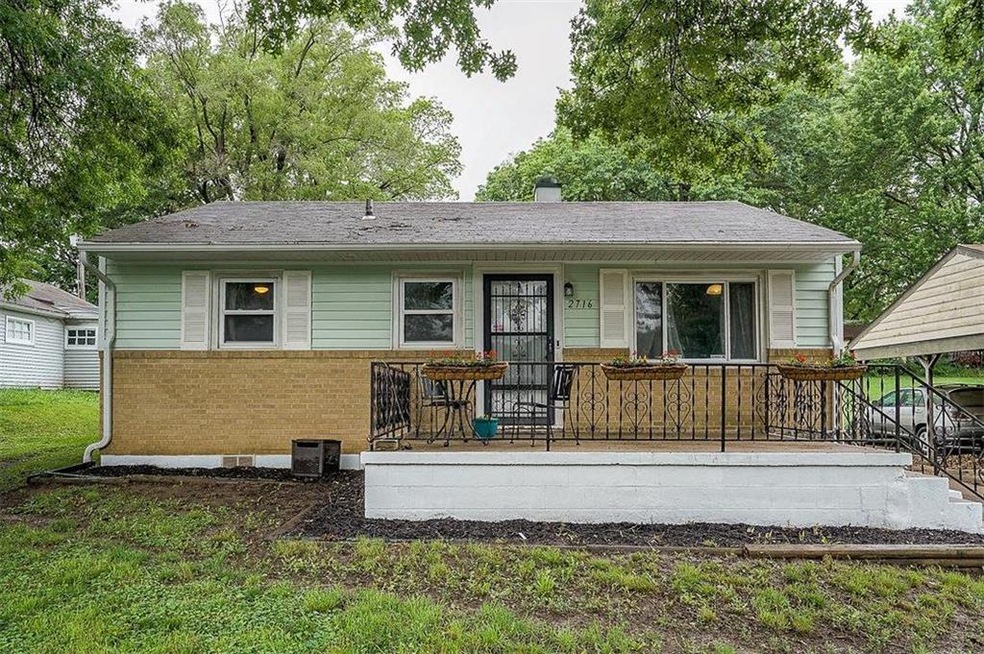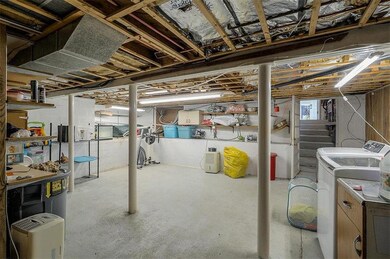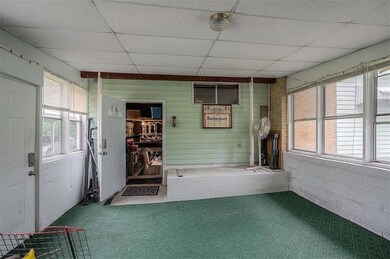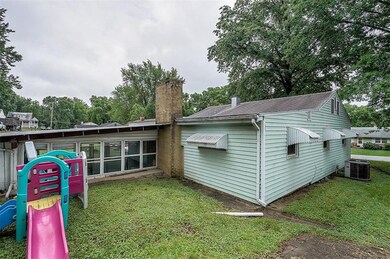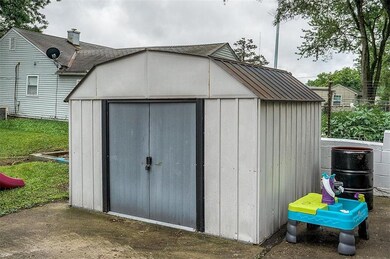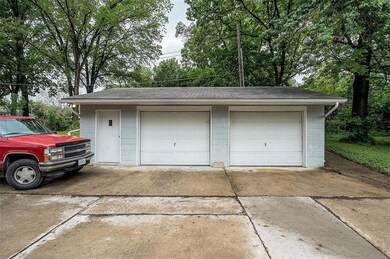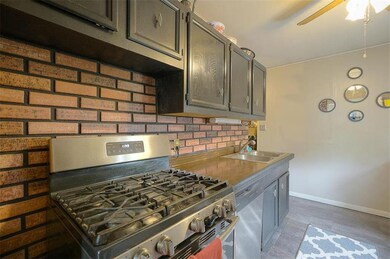
2716 Appleton Ave Independence, MO 64052
Rock Creek NeighborhoodHighlights
- Vaulted Ceiling
- Wood Flooring
- Granite Countertops
- Ranch Style House
- Sun or Florida Room
- 2 Car Detached Garage
About This Home
As of August 2020BACK ON THE MARKET! No fault to sellers. Charming 2 bedroom 2 bath home, 3rd non-conforming room is used a dreamy walk-in closet! Oversized detached 2 car garage has room for your cars and tools! Large living room addition complete with gas fireplace and a fantastic sunroom that brings the outside, in. Original hardwood floors and tons of character you will not want to miss! Buyers agent to verify square-footage. Back on market. No fault to sellers. Buyers no longer qualified.
Last Agent to Sell the Property
ReeceNichols - Lees Summit License #2019012423 Listed on: 05/25/2020

Home Details
Home Type
- Single Family
Est. Annual Taxes
- $1,419
Year Built
- Built in 1952
Parking
- 2 Car Detached Garage
Home Design
- Ranch Style House
- Traditional Architecture
- Composition Roof
- Vinyl Siding
Interior Spaces
- Wet Bar: Wood Floor, Hardwood, Carpet, Pantry, Vinyl
- Built-In Features: Wood Floor, Hardwood, Carpet, Pantry, Vinyl
- Vaulted Ceiling
- Ceiling Fan: Wood Floor, Hardwood, Carpet, Pantry, Vinyl
- Skylights
- Thermal Windows
- Shades
- Plantation Shutters
- Drapes & Rods
- Recreation Room with Fireplace
- Sun or Florida Room
- Partial Basement
- Storm Doors
Kitchen
- Granite Countertops
- Laminate Countertops
Flooring
- Wood
- Wall to Wall Carpet
- Linoleum
- Laminate
- Stone
- Ceramic Tile
- Luxury Vinyl Plank Tile
- Luxury Vinyl Tile
Bedrooms and Bathrooms
- 2 Bedrooms
- Cedar Closet: Wood Floor, Hardwood, Carpet, Pantry, Vinyl
- Walk-In Closet: Wood Floor, Hardwood, Carpet, Pantry, Vinyl
- 2 Full Bathrooms
- Double Vanity
- Wood Floor
Schools
- North Rock Creek Elementary School
- Van Horn High School
Additional Features
- Enclosed Patio or Porch
- 9,240 Sq Ft Lot
- City Lot
- Forced Air Heating and Cooling System
Community Details
- Kimo Kourt Subdivision
Listing and Financial Details
- Assessor Parcel Number 27-710-06-21-00-0-00-000
Ownership History
Purchase Details
Home Financials for this Owner
Home Financials are based on the most recent Mortgage that was taken out on this home.Purchase Details
Home Financials for this Owner
Home Financials are based on the most recent Mortgage that was taken out on this home.Similar Homes in Independence, MO
Home Values in the Area
Average Home Value in this Area
Purchase History
| Date | Type | Sale Price | Title Company |
|---|---|---|---|
| Warranty Deed | -- | Mccaffree Short Title | |
| Warranty Deed | -- | Continental Title |
Mortgage History
| Date | Status | Loan Amount | Loan Type |
|---|---|---|---|
| Open | $32,900 | Credit Line Revolving | |
| Open | $97,795 | FHA | |
| Previous Owner | $60,877 | FHA |
Property History
| Date | Event | Price | Change | Sq Ft Price |
|---|---|---|---|---|
| 08/07/2020 08/07/20 | Sold | -- | -- | -- |
| 06/30/2020 06/30/20 | Pending | -- | -- | -- |
| 06/28/2020 06/28/20 | Price Changed | $102,500 | -2.4% | $90 / Sq Ft |
| 06/25/2020 06/25/20 | For Sale | $105,000 | 0.0% | $92 / Sq Ft |
| 06/17/2020 06/17/20 | Pending | -- | -- | -- |
| 06/14/2020 06/14/20 | For Sale | $105,000 | 0.0% | $92 / Sq Ft |
| 06/06/2020 06/06/20 | Pending | -- | -- | -- |
| 05/25/2020 05/25/20 | For Sale | $105,000 | +75.0% | $92 / Sq Ft |
| 06/03/2014 06/03/14 | Sold | -- | -- | -- |
| 05/20/2014 05/20/14 | Pending | -- | -- | -- |
| 04/11/2014 04/11/14 | For Sale | $60,000 | -- | $64 / Sq Ft |
Tax History Compared to Growth
Tax History
| Year | Tax Paid | Tax Assessment Tax Assessment Total Assessment is a certain percentage of the fair market value that is determined by local assessors to be the total taxable value of land and additions on the property. | Land | Improvement |
|---|---|---|---|---|
| 2024 | $1,419 | $20,395 | $1,613 | $18,782 |
| 2023 | $1,419 | $20,395 | $1,581 | $18,814 |
| 2022 | $1,216 | $15,960 | $3,012 | $12,948 |
| 2021 | $1,211 | $15,960 | $3,012 | $12,948 |
| 2020 | $1,237 | $15,869 | $3,012 | $12,857 |
| 2019 | $1,218 | $15,869 | $3,012 | $12,857 |
| 2018 | $1,242 | $15,712 | $2,604 | $13,108 |
| 2017 | $1,242 | $15,712 | $2,604 | $13,108 |
| 2016 | $1,239 | $15,319 | $2,153 | $13,166 |
| 2014 | $1,178 | $14,873 | $2,090 | $12,783 |
Agents Affiliated with this Home
-
Chelsey Kessler

Seller's Agent in 2020
Chelsey Kessler
ReeceNichols - Lees Summit
(816) 868-2939
3 in this area
41 Total Sales
-
James Barnes
J
Buyer's Agent in 2020
James Barnes
Holland Realty Services
(816) 454-2332
2 Total Sales
-
Michael Hern

Seller's Agent in 2014
Michael Hern
Keller Williams Platinum Prtnr
(816) 268-3802
248 Total Sales
-
James Hern
J
Seller Co-Listing Agent in 2014
James Hern
Keller Williams Platinum Prtnr
(816) 268-3802
32 Total Sales
-
S
Buyer's Agent in 2014
Susie Vinson
Century 21 Team Elite
Map
Source: Heartland MLS
MLS Number: 2222307
APN: 27-710-06-21-00-0-00-000
- 10816 E 27th St S
- 2710 S Claremont Ave
- 2530 S Sterling Ave
- 10601 E 26th Terrace S
- 2700 Englewood Terrace
- 10713 E 25th Terrace S
- 2911 S Northern Blvd
- 2521 & 2525 Race Ave
- 11300 E 29th St S
- 10804 E 31st St S
- 3030 S Sterling Ave
- 11430 & 11432 E 27th St S
- 11312 E Sheley Rd
- 3121 S Sheley Rd
- 3021 S Scott Ave
- 3112 S Claremont Ave
- 2258 S Sterling Ave
- 2334 S Hall Rd
- 1511 W 27th Terrace S
- 2053 S Sterling Ave
