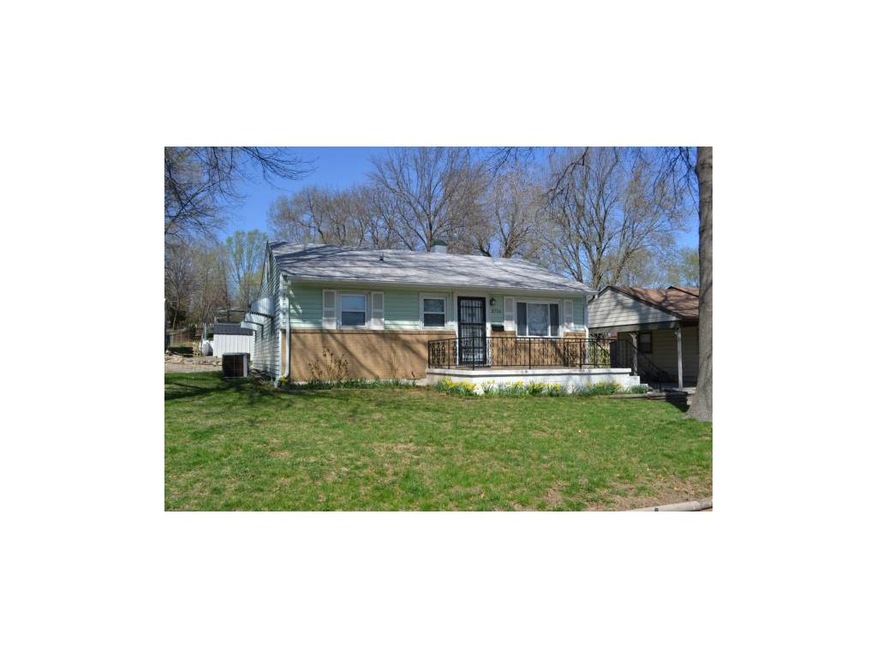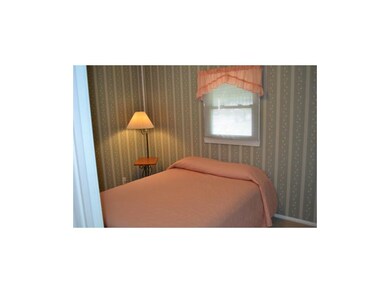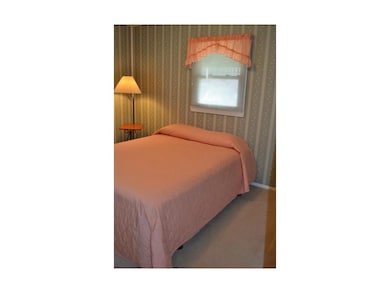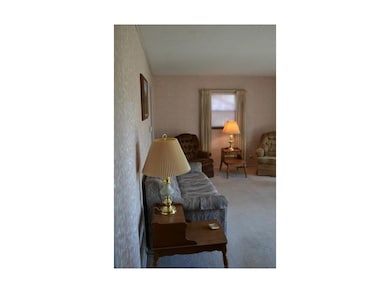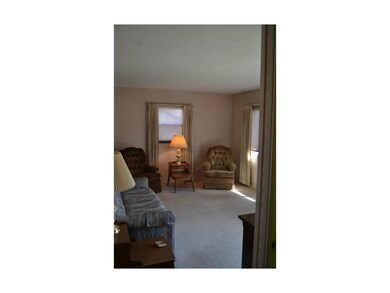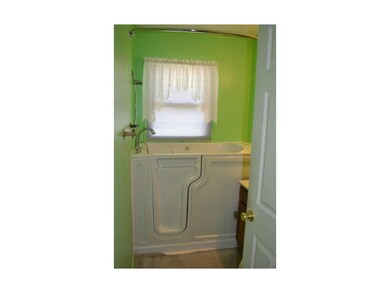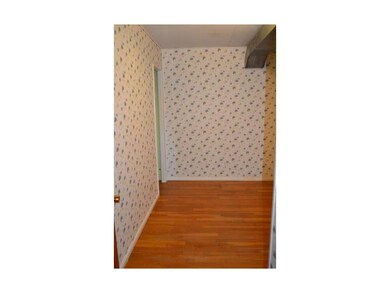
2716 Appleton Ave Independence, MO 64052
Rock Creek NeighborhoodHighlights
- Vaulted Ceiling
- Wood Flooring
- Sun or Florida Room
- Ranch Style House
- Whirlpool Bathtub
- Granite Countertops
About This Home
As of August 2020Meticulously maintained ranch home with two living areas, fireplace, vinyl siding, 24 x 30 detached garage for the car lover or a workshop, 8 x 10 storage building and sun room. hardwood floors under the bedrooms and front room carpets. Possibility for non-conforming third bedroom. YouTube: http://youtu.be/V7GHkXzb3gk
Last Buyer's Agent
Susie Vinson
Century 21 Team Elite License #1999057769
Home Details
Home Type
- Single Family
Est. Annual Taxes
- $1,180
Year Built
- Built in 1952
Parking
- 2 Car Detached Garage
- Garage Door Opener
Home Design
- Ranch Style House
- Traditional Architecture
- Composition Roof
- Vinyl Siding
Interior Spaces
- Wet Bar: Wood Floor, Carpet, Ceiling Fan(s)
- Built-In Features: Wood Floor, Carpet, Ceiling Fan(s)
- Vaulted Ceiling
- Ceiling Fan: Wood Floor, Carpet, Ceiling Fan(s)
- Skylights
- Thermal Windows
- Shades
- Plantation Shutters
- Drapes & Rods
- Recreation Room with Fireplace
- Sun or Florida Room
- Partial Basement
- Storm Doors
Kitchen
- Gas Oven or Range
- Dishwasher
- Granite Countertops
- Laminate Countertops
- Disposal
Flooring
- Wood
- Wall to Wall Carpet
- Linoleum
- Laminate
- Stone
- Ceramic Tile
- Luxury Vinyl Plank Tile
- Luxury Vinyl Tile
Bedrooms and Bathrooms
- 2 Bedrooms
- Cedar Closet: Wood Floor, Carpet, Ceiling Fan(s)
- Walk-In Closet: Wood Floor, Carpet, Ceiling Fan(s)
- 2 Full Bathrooms
- Double Vanity
- Whirlpool Bathtub
- Bathtub with Shower
Schools
- North Rock Creek Elementary School
- Van Horn High School
Additional Features
- Enclosed patio or porch
- Lot Dimensions are 60x150
- City Lot
- Forced Air Heating and Cooling System
Community Details
- Kimo Kourt Subdivision
Listing and Financial Details
- Assessor Parcel Number 27-710-06-21-00-0-00-000
Ownership History
Purchase Details
Home Financials for this Owner
Home Financials are based on the most recent Mortgage that was taken out on this home.Purchase Details
Home Financials for this Owner
Home Financials are based on the most recent Mortgage that was taken out on this home.Map
Similar Homes in Independence, MO
Home Values in the Area
Average Home Value in this Area
Purchase History
| Date | Type | Sale Price | Title Company |
|---|---|---|---|
| Warranty Deed | -- | Mccaffree Short Title | |
| Warranty Deed | -- | Continental Title |
Mortgage History
| Date | Status | Loan Amount | Loan Type |
|---|---|---|---|
| Open | $32,900 | Credit Line Revolving | |
| Open | $97,795 | FHA | |
| Previous Owner | $60,877 | FHA |
Property History
| Date | Event | Price | Change | Sq Ft Price |
|---|---|---|---|---|
| 08/07/2020 08/07/20 | Sold | -- | -- | -- |
| 06/30/2020 06/30/20 | Pending | -- | -- | -- |
| 06/28/2020 06/28/20 | Price Changed | $102,500 | -2.4% | $90 / Sq Ft |
| 06/25/2020 06/25/20 | For Sale | $105,000 | 0.0% | $92 / Sq Ft |
| 06/17/2020 06/17/20 | Pending | -- | -- | -- |
| 06/14/2020 06/14/20 | For Sale | $105,000 | 0.0% | $92 / Sq Ft |
| 06/06/2020 06/06/20 | Pending | -- | -- | -- |
| 05/25/2020 05/25/20 | For Sale | $105,000 | +75.0% | $92 / Sq Ft |
| 06/03/2014 06/03/14 | Sold | -- | -- | -- |
| 05/20/2014 05/20/14 | Pending | -- | -- | -- |
| 04/11/2014 04/11/14 | For Sale | $60,000 | -- | $64 / Sq Ft |
Tax History
| Year | Tax Paid | Tax Assessment Tax Assessment Total Assessment is a certain percentage of the fair market value that is determined by local assessors to be the total taxable value of land and additions on the property. | Land | Improvement |
|---|---|---|---|---|
| 2024 | $1,419 | $20,395 | $1,613 | $18,782 |
| 2023 | $1,419 | $20,395 | $1,581 | $18,814 |
| 2022 | $1,216 | $15,960 | $3,012 | $12,948 |
| 2021 | $1,211 | $15,960 | $3,012 | $12,948 |
| 2020 | $1,237 | $15,869 | $3,012 | $12,857 |
| 2019 | $1,218 | $15,869 | $3,012 | $12,857 |
| 2018 | $1,242 | $15,712 | $2,604 | $13,108 |
| 2017 | $1,242 | $15,712 | $2,604 | $13,108 |
| 2016 | $1,239 | $15,319 | $2,153 | $13,166 |
| 2014 | $1,178 | $14,873 | $2,090 | $12,783 |
Source: Heartland MLS
MLS Number: 1877145
APN: 27-710-06-21-00-0-00-000
- 10816 E 27th St S
- 2710 S Claremont Ave
- 2911 S Northern Blvd
- 2434 S Sterling Ave
- 10408 E 28th Terrace S
- 11300 E 29 St S
- 2880 S Vermont Ave
- 2727 S Vermont Ave
- 2400 Harvard Ave
- 11419 E 27th St S
- 2905 S Hardy Ave
- 10804 E 31st St S
- 2317 S Harris Ave
- 3107 S Northern Blvd
- 2510 S Norwood Ave
- 2315 S Harris Ave
- 3001 S Hardy Ave
- 2431 S Vermont Ave
- 3121 S Sheley Rd
- 10621 E 32nd St S
