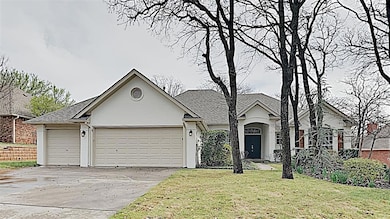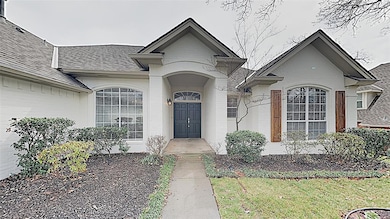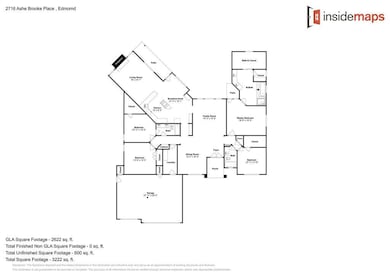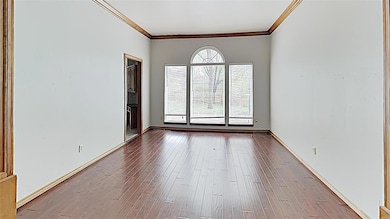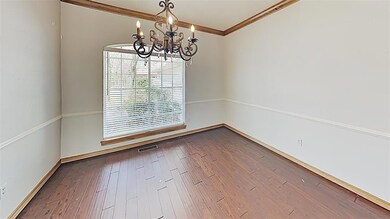2716 Ashe Brooke Place Edmond, OK 73034
Coffee Creek NeighborhoodHighlights
- Traditional Architecture
- Interior Lot
- Inside Utility
- Centennial Elementary School Rated A
- Open Patio
- 1-Story Property
About This Home
Gorgeous home, beautiful setting - wonderful neighborhood for your new home. House features 4 bedrooms, 3 baths with beautiful wood floors. Open eat in kitchen, stainless appliances, granite countertops, rich woodwork, great storage and layout. 10 person storm shelter in the garage. Great location, walking distance to neighborhood pool, backyard access to neighborhood walking trail. Come and see this lovely home and make it yours. Pets case by case.Tenant responsible for refrigerator and washer/dryer.Includes microwave, oven, stove top and dishwasher.All Camber Property Management & Leasing residents are enrolled in the Resident Benefits Package (RBP) for $45.00/month which includes renters' insurance, credit building to help boost your credit score with timely rent payments, $1M Identity Protection, HVAC air filter delivery (for applicable properties), our best-in-class resident rewards program, and much more! More details upon application.
Home Details
Home Type
- Single Family
Est. Annual Taxes
- $3,318
Year Built
- Built in 1991
Parking
- Driveway
Home Design
- Traditional Architecture
- Brick Exterior Construction
- Slab Foundation
- Composition Roof
Interior Spaces
- 2,656 Sq Ft Home
- 1-Story Property
- Fireplace Features Masonry
- Inside Utility
Kitchen
- Built-In Oven
- Electric Oven
- Built-In Range
- Microwave
Bedrooms and Bathrooms
- 4 Bedrooms
- 3 Full Bathrooms
Schools
- Centennial Elementary School
- Central Middle School
- Memorial High School
Additional Features
- Open Patio
- Interior Lot
- Central Heating and Cooling System
Community Details
Overview
- Greenbelt
Pet Policy
- Pets Allowed
Map
Source: MLSOK
MLS Number: 1171649
APN: 126631050
- 2824 Ashe Brooke Place
- 2417 Pawnee Crossing
- 2916 Pacifica Ln
- 2404 Pawnee Crossing
- 2249 Mission Rd
- 2512 Covell Ln
- 3032 Fountain Creek Dr
- 2809 Red Fern
- 3100 Fountain Creek Dr
- 2632 Amante Ct
- 0 N Coltrane Rd
- 2333 Amante Ct
- 2008 Powderhorn
- 2525 Piedmont Ct
- 2509 Piedmont Ct
- 3401 Kentucky Way
- 3016 Balmoral Dr
- 3432 Piedmont Way
- 2909 Cumberland Dr
- 3200 Balmoral Dr

