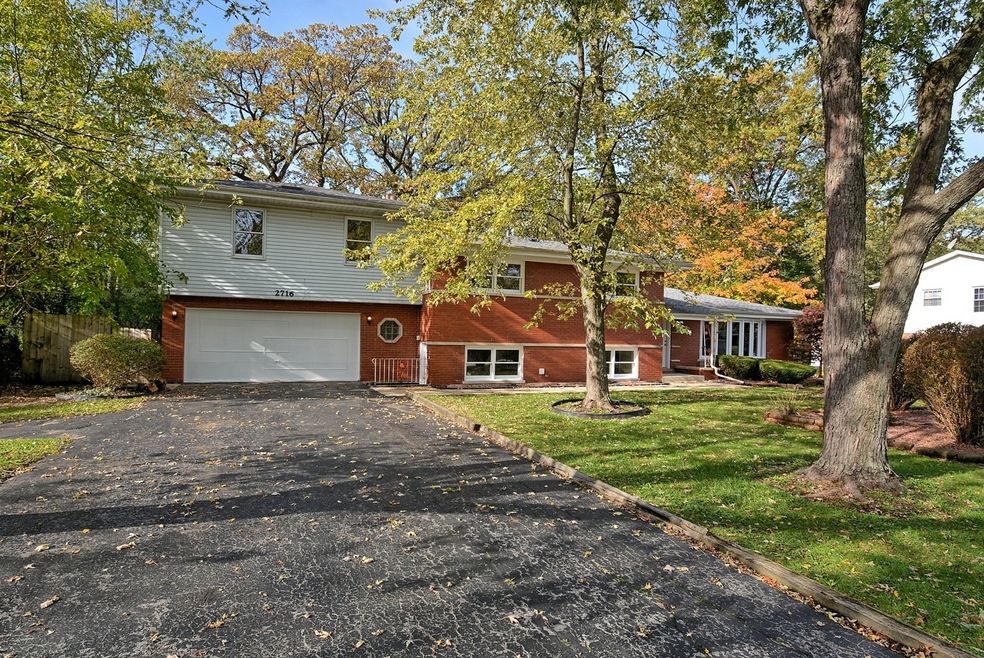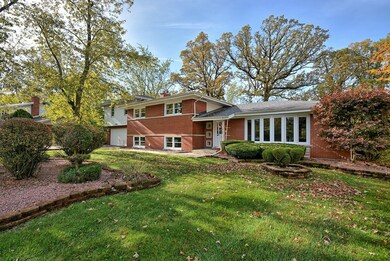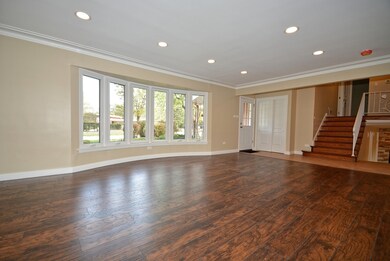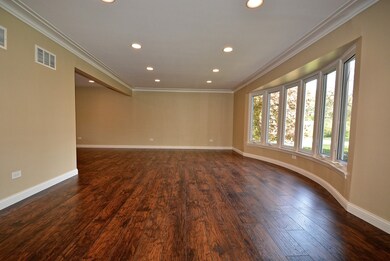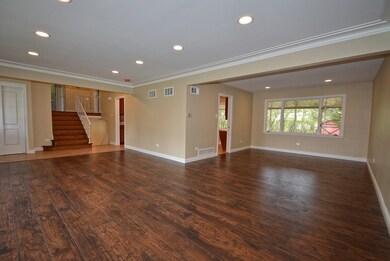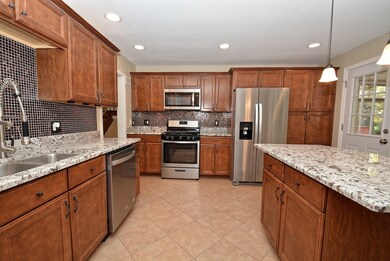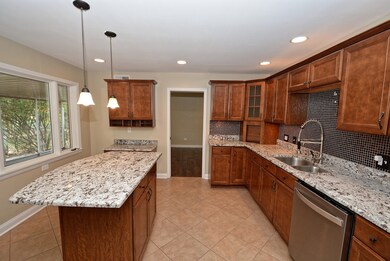
2716 Chariot Ln Olympia Fields, IL 60461
Highlights
- Deck
- Whirlpool Bathtub
- Stainless Steel Appliances
- Wood Flooring
- Sun or Florida Room
- Skylights
About This Home
As of June 2018EASY living in this spacious quad level with 4 full baths! Retreat to the large two-level master bedroom which includes space for a private sitting area - Master bath includes separate shower and jacuzzi tub to relax and unwind. Large 2nd bedroom is also two-level w/ ensuite full bath - could be treated as a 2nd master or creatively divided for a 5th bedroom! Refinished hardwood throughout the top level bedrooms. Enjoy entertaining in the large eat-in kitchen with granite countertops and ALL NEW stainless steel appliances. Eat in the kitchen, the dining room, or outside in the 3 seasons room!. Cozy up by the family room fireplace in the colder months or take the party outside on the freshly painted deck and fenced in backyard in the warmer months. Plenty of storage space in the 2.5 car garage and backyard shed. No need to worry with brand new furnaces and ACs (zoned). Parks, golf, shopping, Metra & I57 interstate VERY close. Easy to show, come see it TODAY!
Last Agent to Sell the Property
Bart Mozolewski
Chicagoland Brokers Inc. License #475154932 Listed on: 05/16/2018

Home Details
Home Type
- Single Family
Est. Annual Taxes
- $10,879
Year Built | Renovated
- 1964 | 2017
Parking
- Attached Garage
- Driveway
- Garage Is Owned
Home Design
- Quad-Level Property
- Brick Exterior Construction
- Slab Foundation
- Frame Construction
- Asphalt Shingled Roof
- Vinyl Siding
Interior Spaces
- Skylights
- Wood Burning Fireplace
- Sun or Florida Room
- Wood Flooring
Kitchen
- Breakfast Bar
- Oven or Range
- Microwave
- Dishwasher
- Stainless Steel Appliances
- Kitchen Island
- Disposal
Bedrooms and Bathrooms
- Primary Bathroom is a Full Bathroom
- Whirlpool Bathtub
- Separate Shower
Finished Basement
- Basement Fills Entire Space Under The House
- Finished Basement Bathroom
Outdoor Features
- Deck
- Screened Patio
Utilities
- Forced Air Zoned Cooling and Heating System
- Heating System Uses Gas
Listing and Financial Details
- Homeowner Tax Exemptions
- $3,500 Seller Concession
Ownership History
Purchase Details
Home Financials for this Owner
Home Financials are based on the most recent Mortgage that was taken out on this home.Purchase Details
Home Financials for this Owner
Home Financials are based on the most recent Mortgage that was taken out on this home.Purchase Details
Purchase Details
Home Financials for this Owner
Home Financials are based on the most recent Mortgage that was taken out on this home.Similar Homes in the area
Home Values in the Area
Average Home Value in this Area
Purchase History
| Date | Type | Sale Price | Title Company |
|---|---|---|---|
| Warranty Deed | $275,000 | Chicago Title | |
| Special Warranty Deed | $108,500 | Attorney | |
| Sheriffs Deed | -- | Attorney | |
| Warranty Deed | $232,000 | -- |
Mortgage History
| Date | Status | Loan Amount | Loan Type |
|---|---|---|---|
| Open | $243,000 | New Conventional | |
| Previous Owner | $161,909 | Construction | |
| Previous Owner | $59,000 | Credit Line Revolving | |
| Previous Owner | $175,000 | Unknown | |
| Previous Owner | $249,999 | Unknown | |
| Previous Owner | $175,000 | Unknown | |
| Previous Owner | $50,000 | Credit Line Revolving | |
| Previous Owner | $220,000 | No Value Available |
Property History
| Date | Event | Price | Change | Sq Ft Price |
|---|---|---|---|---|
| 07/26/2025 07/26/25 | For Sale | $399,000 | 0.0% | $166 / Sq Ft |
| 07/11/2025 07/11/25 | Pending | -- | -- | -- |
| 07/06/2025 07/06/25 | For Sale | $399,000 | +45.1% | $166 / Sq Ft |
| 06/28/2018 06/28/18 | Sold | $275,000 | +3.8% | $79 / Sq Ft |
| 05/22/2018 05/22/18 | Pending | -- | -- | -- |
| 05/16/2018 05/16/18 | For Sale | $265,000 | -- | $76 / Sq Ft |
Tax History Compared to Growth
Tax History
| Year | Tax Paid | Tax Assessment Tax Assessment Total Assessment is a certain percentage of the fair market value that is determined by local assessors to be the total taxable value of land and additions on the property. | Land | Improvement |
|---|---|---|---|---|
| 2024 | $10,879 | $25,000 | $6,750 | $18,250 |
| 2023 | $13,969 | $25,000 | $6,750 | $18,250 |
| 2022 | $13,969 | $24,597 | $6,000 | $18,597 |
| 2021 | $13,862 | $24,597 | $6,000 | $18,597 |
| 2020 | $12,671 | $24,597 | $6,000 | $18,597 |
| 2019 | $10,713 | $20,444 | $5,625 | $14,819 |
| 2018 | $10,637 | $20,444 | $5,625 | $14,819 |
| 2017 | $8,586 | $20,444 | $5,625 | $14,819 |
| 2016 | $7,745 | $17,920 | $5,250 | $12,670 |
| 2015 | $7,657 | $17,920 | $5,250 | $12,670 |
| 2014 | $7,511 | $17,920 | $5,250 | $12,670 |
| 2013 | $6,795 | $17,854 | $5,250 | $12,604 |
Agents Affiliated with this Home
-
D
Seller's Agent in 2025
Denetta Simmons
Exclusive Realtors
(708) 921-5948
1 in this area
14 Total Sales
-
B
Seller's Agent in 2018
Bart Mozolewski
Chicagoland Brokers Inc.
-

Buyer's Agent in 2018
Vicki Stevenson
eXp Realty
(708) 251-1500
9 in this area
198 Total Sales
Map
Source: Midwest Real Estate Data (MRED)
MLS Number: MRD09953062
APN: 31-13-400-199-0000
- 2700 Chariot Ln
- 816 Brookwood Dr
- 2925 Dartmouth Ln
- 2935 Dartmouth Ln
- 20832 Sparta Ln
- 2592 Oakwood Dr
- 1 Maros Ln
- 20801 Western Ave
- 20825 Brookside Blvd
- 246 Gentry St
- 332 Gentry St
- 329 Gentry St
- 408 Seward St
- 20707 Greenwood Ct
- 403 Seward St
- 634 Lexington Dr
- 20015 Delphi Dr
- 3106 Hermes Dr
- 20020 Western Ave
- 2908 Athena Ct
