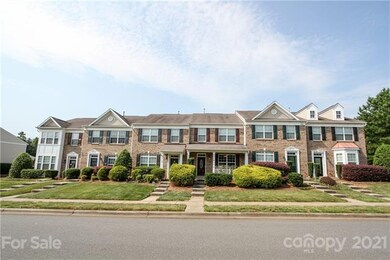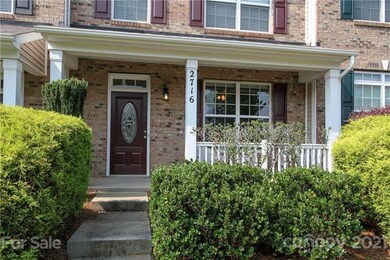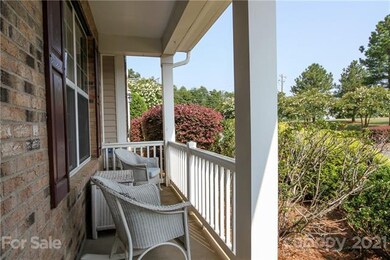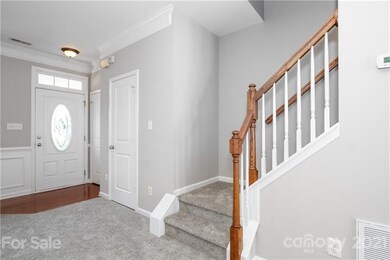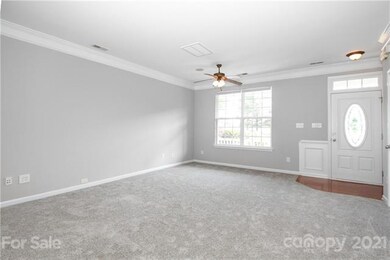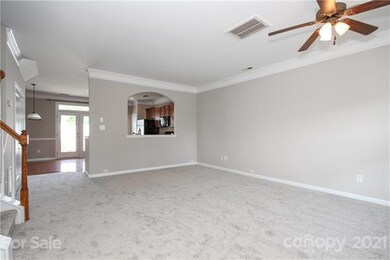
2716 Dunrobin Place Indian Land, SC 29707
Estimated Value: $296,000 - $343,000
Highlights
- Whirlpool in Pool
- Clubhouse
- Wood Flooring
- Harrisburg Elementary School Rated A-
- Traditional Architecture
- Lawn
About This Home
As of September 2021Beautiful 3 bedroom/2.5 bath townhouse in Almond Glen offering a wonderful floorplan! Fantastic Indian Land location within minutes to I-485, Pineville, Ballantyne and Fort Mill! New neutral paint & new carpets perfectly complement the space with bright, airy natural lighting throughout. Large open living room space for entertaining your guests adjacent to a spacious kitchen with granite countertops, an oversized island, and lots of cabinets for storage. Spacious owners' suite on the upper level with vaulted ceilings, walk-in closet, and large owners bath featuring dual vanities, whirlpool garden tub and a separate shower! Generous-sized secondary bedrooms makes for an excellent guest bedroom or dedicated office. Enjoy all the seasons year-round on your private, fenced back patio just off the kitchen. Conveniently located with plenty of restaurants, shops and grocers to choose from. Enjoy the community features including nightly strolls on sidewalks or take a dip in the community pool!
Last Agent to Sell the Property
Urban Nest Realty, LLC License #263144 Listed on: 07/27/2021
Property Details
Home Type
- Condominium
Year Built
- Built in 2008
Lot Details
- 1
HOA Fees
- $210 Monthly HOA Fees
Home Design
- Traditional Architecture
- Slab Foundation
- Vinyl Siding
Interior Spaces
- Tray Ceiling
- Insulated Windows
- Storage Room
- Kitchen Island
Flooring
- Wood
- Tile
Bedrooms and Bathrooms
- Walk-In Closet
- Garden Bath
Additional Features
- Whirlpool in Pool
- Lawn
Listing and Financial Details
- Assessor Parcel Number 0002K-0A-013.00
Community Details
Overview
- Amg Association, Phone Number (704) 897-8780
Amenities
- Clubhouse
Recreation
- Community Pool
Ownership History
Purchase Details
Home Financials for this Owner
Home Financials are based on the most recent Mortgage that was taken out on this home.Purchase Details
Purchase Details
Home Financials for this Owner
Home Financials are based on the most recent Mortgage that was taken out on this home.Similar Homes in the area
Home Values in the Area
Average Home Value in this Area
Purchase History
| Date | Buyer | Sale Price | Title Company |
|---|---|---|---|
| Brar Prabhsimran | $237,500 | None Available | |
| Lennar Carolinas Llc | $2,400,000 | -- | |
| Coburn James D | $156,990 | -- |
Mortgage History
| Date | Status | Borrower | Loan Amount |
|---|---|---|---|
| Open | Brar Prabhsimran | $178,125 | |
| Previous Owner | Coburn James D | $160,194 |
Property History
| Date | Event | Price | Change | Sq Ft Price |
|---|---|---|---|---|
| 09/02/2021 09/02/21 | Sold | $237,500 | 0.0% | $160 / Sq Ft |
| 07/28/2021 07/28/21 | Pending | -- | -- | -- |
| 07/27/2021 07/27/21 | For Sale | $237,500 | 0.0% | $160 / Sq Ft |
| 04/01/2014 04/01/14 | Rented | $1,250 | -10.7% | -- |
| 03/02/2014 03/02/14 | Under Contract | -- | -- | -- |
| 09/18/2013 09/18/13 | For Rent | $1,400 | -- | -- |
Tax History Compared to Growth
Tax History
| Year | Tax Paid | Tax Assessment Tax Assessment Total Assessment is a certain percentage of the fair market value that is determined by local assessors to be the total taxable value of land and additions on the property. | Land | Improvement |
|---|---|---|---|---|
| 2024 | $5,315 | $15,126 | $3,600 | $11,526 |
| 2023 | $5,219 | $15,126 | $3,600 | $11,526 |
| 2022 | $5,140 | $15,126 | $3,600 | $11,526 |
| 2021 | $2,830 | $8,245 | $2,346 | $5,899 |
| 2020 | $2,473 | $7,170 | $1,800 | $5,370 |
| 2019 | $2,425 | $7,170 | $1,800 | $5,370 |
| 2018 | $2,333 | $7,170 | $1,800 | $5,370 |
| 2017 | $866 | $0 | $0 | $0 |
| 2016 | $773 | $0 | $0 | $0 |
| 2015 | $753 | $0 | $0 | $0 |
| 2014 | $753 | $0 | $0 | $0 |
| 2013 | $753 | $0 | $0 | $0 |
Agents Affiliated with this Home
-
Kenneth Lin

Seller's Agent in 2021
Kenneth Lin
Urban Nest Realty, LLC
(704) 641-8852
3 in this area
97 Total Sales
-
Sneha Shah

Buyer's Agent in 2021
Sneha Shah
Dream Home Carolinas LLC
(704) 877-4706
2 in this area
15 Total Sales
-
A
Seller's Agent in 2014
Alex Horstman
Oak Realty, LLC
Map
Source: Canopy MLS (Canopy Realtor® Association)
MLS Number: CAR3766370
APN: 0002K-0A-013.00
- 9001 Lanark Ln
- 9017 Lanark Ln
- 3029 Allendale Dr
- 924 Forbes Rd
- 2220 Atwell Glen Ln
- 3040 Gilroy Dr
- 6153 Kilchurn Dr
- 2207 Atwell Glen Ln
- 2327 Glenway Trail Ct
- 5006 Brodie Ln
- 1907 Caprington Dr
- 4912 Grace View Dr
- 13360 Old Compton Ct
- 4406 Huntley Glen Dr
- 1020 Harper Keefe Rd
- 1022 Harper Keefe Rd
- 1020 & 1022 Harper Keefe Rd
- 8137 Bryson Rd
- 828 Renee Ave
- 861 Watling St
- 2716 Dunrobin Place
- 2716 Dunrobin Place
- 2712 Dunrobin Place
- 2712 Dunrobin Place Unit 14T / 1
- 2712 Dunrobin Place
- 2712 Dunrobin Place Unit 14T / 1
- 2720 Dunrobin Place
- 2720 Dunrobin Place
- 2720 Dunrobin Place Unit 12t
- 2720 Dunrobin Place Unit 1
- 2708 Dunrobin Place Unit 15
- 2708 Dunrobin Place Unit 15
- 2708 Dunrobin Place
- 2724 Dunrobin Place
- 2724 Dunrobin Place
- 2724 Dunrobin Place Unit 11t
- 2724 Dunrobin Place Unit 11T/1
- 2704 Dunrobin Place
- 2704 Dunrobin Place Unit 16t
- 2704 Dunrobin Place

