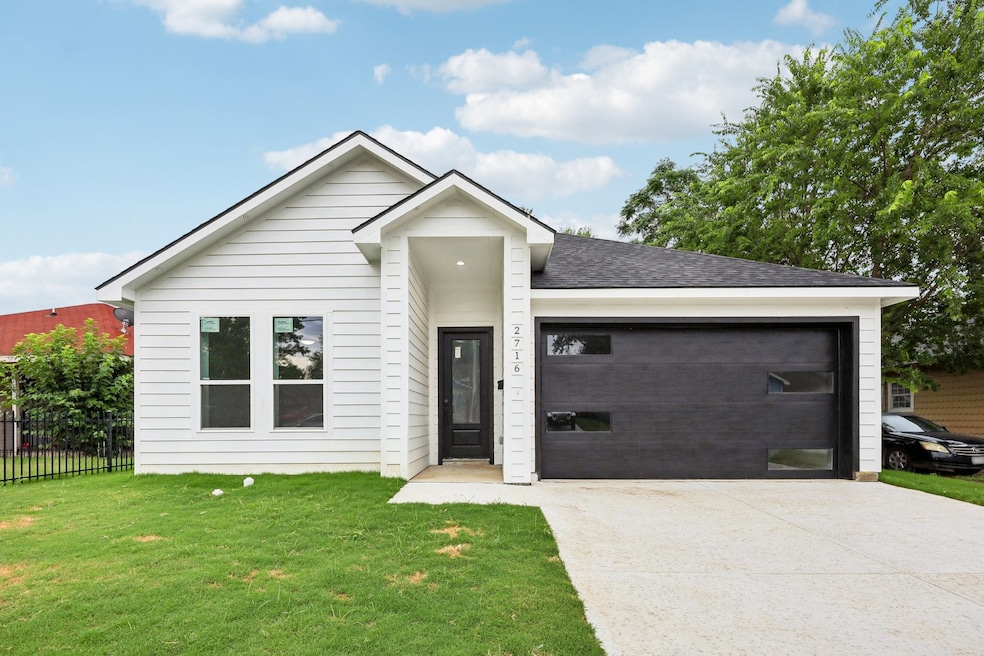
2716 E 12th St Fort Worth, TX 76111
United Riverside NeighborhoodEstimated payment $2,136/month
Highlights
- New Construction
- Contemporary Architecture
- Eat-In Kitchen
- Open Floorplan
- 2 Car Attached Garage
- Built-In Features
About This Home
Welcome to your ideal home in Fort Worth! This remarkable new construction offers 1,948 square feet of meticulously designed living space, featuring four spacious bedrooms and two and a half bathrooms, making it perfect for families of all sizes. As you step inside, you'll be captivated by the contemporary design enhanced by stylish lighting fixtures that illuminate the elegant quartz countertops and sleek, soft-close cabinetry, creating a harmonious blend of aesthetics and functionality. Full-blown insulation throughout the walls, ceilings, and garage ensures energy efficiency and year-round comfort. Picture yourself entertaining friends and family in the inviting open-concept living area or savoring peaceful evenings in one of the generously sized bedrooms.Our preferred lender is offering a $4,000 credit to approved buyers to assist with closing costs, making it even easier for you to turn this beautiful house into your home. Don’t miss the chance to create memories in this extraordinary space!
Listing Agent
Great Western Realty Brokerage Phone: 972-330-9359 License #0684248 Listed on: 06/12/2025
Home Details
Home Type
- Single Family
Est. Annual Taxes
- $561
Year Built
- Built in 2025 | New Construction
Lot Details
- 5,009 Sq Ft Lot
- Wood Fence
- Back Yard
Parking
- 2 Car Attached Garage
- Front Facing Garage
- Garage Door Opener
Home Design
- Contemporary Architecture
- Composition Roof
- Asphalt Roof
Interior Spaces
- 1,948 Sq Ft Home
- 1-Story Property
- Open Floorplan
- Built-In Features
- Decorative Lighting
Kitchen
- Eat-In Kitchen
- Electric Oven
- Electric Cooktop
- Microwave
- Dishwasher
- Kitchen Island
- Disposal
Flooring
- Carpet
- Ceramic Tile
Bedrooms and Bathrooms
- 4 Bedrooms
- Walk-In Closet
- Double Vanity
Laundry
- Laundry in Utility Room
- Washer and Electric Dryer Hookup
Schools
- Versiawill Elementary School
- Carter Riv High School
Utilities
- Central Heating and Cooling System
- Electric Water Heater
Community Details
- Martindale Add Subdivision
Listing and Financial Details
- Legal Lot and Block 13 / 3
- Assessor Parcel Number 01637959
Map
Home Values in the Area
Average Home Value in this Area
Tax History
| Year | Tax Paid | Tax Assessment Tax Assessment Total Assessment is a certain percentage of the fair market value that is determined by local assessors to be the total taxable value of land and additions on the property. | Land | Improvement |
|---|---|---|---|---|
| 2024 | $561 | $25,000 | $25,000 | -- |
| 2023 | $566 | $25,000 | $25,000 | $0 |
| 2022 | $455 | $17,500 | $17,500 | $0 |
| 2021 | $274 | $10,000 | $10,000 | $0 |
| 2020 | $265 | $10,000 | $10,000 | $0 |
| 2019 | $275 | $10,000 | $10,000 | $0 |
| 2018 | $193 | $7,000 | $7,000 | $0 |
| 2017 | $198 | $7,000 | $7,000 | $0 |
| 2016 | $198 | $7,000 | $7,000 | $0 |
| 2015 | $219 | $7,700 | $7,700 | $0 |
| 2014 | $219 | $7,700 | $7,700 | $0 |
Property History
| Date | Event | Price | Change | Sq Ft Price |
|---|---|---|---|---|
| 06/12/2025 06/12/25 | For Sale | $386,500 | +408.6% | $198 / Sq Ft |
| 07/22/2024 07/22/24 | Sold | -- | -- | -- |
| 07/22/2024 07/22/24 | Pending | -- | -- | -- |
| 06/14/2024 06/14/24 | Price Changed | $76,000 | -2.6% | -- |
| 05/29/2024 05/29/24 | For Sale | $78,000 | -- | -- |
Purchase History
| Date | Type | Sale Price | Title Company |
|---|---|---|---|
| Warranty Deed | -- | Endpoint Title Of Texas | |
| Warranty Deed | -- | Veracity Title | |
| Interfamily Deed Transfer | -- | -- |
Similar Homes in Fort Worth, TX
Source: North Texas Real Estate Information Systems (NTREIS)
MLS Number: 20967216
APN: 01637959
- 2700 Finley St
- 2705 E 12th St
- 2720 Lasalle St
- 2925 Lasalle St
- 513 S Sylvania Ave
- 461 Rayner Ave
- 2915 Lasalle St
- 412 Vista Buena Trail
- 408 Vista Buena Trail
- 404 Vista Buena Trail
- 400 Vista Buena Trail
- 3017 Van Horn Ave
- 109 S Judkins St
- 2751 E 1st St
- 3212 Galvez Ave
- 2921 E 1st St
- 301 N Chandler Dr
- 312 N Retta St
- 341 Emma St
- 409 N Sylvania Ave
- 2801 Ennis Ave
- 2901 Galvez Ave
- 2001 E 4th St
- 2406 E Belknap St
- 336 Oakhurst Scenic Dr
- 301 Nichols St
- 555 Elm St
- 2920 Yellow Pine Ave Dr
- 2909 Yellow Pine Ave
- 100 Harding St
- 2900 Race St
- 3008 Pine St
- 2908 Pine St
- 3016 Pine St
- 3909 Galvez Ave
- 708 Skyline Bluff Ct
- 969 Commerce St
- 969 Commerce St Unit 2601
- 969 Commerce St Unit 2701
- 520 Samuels Ave






