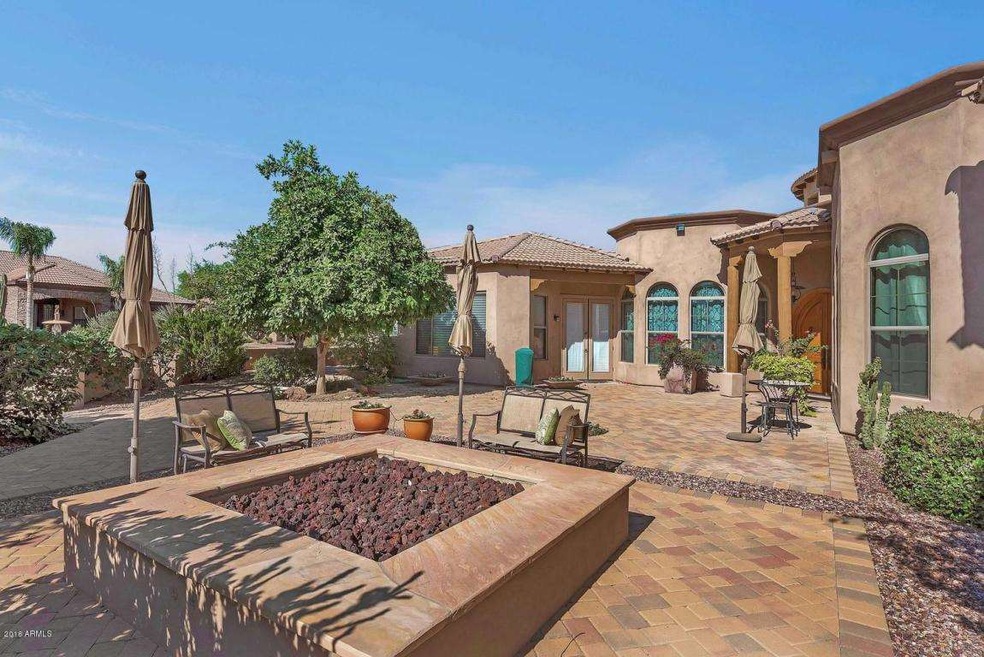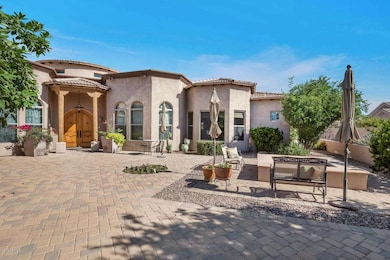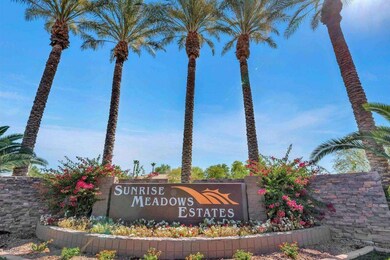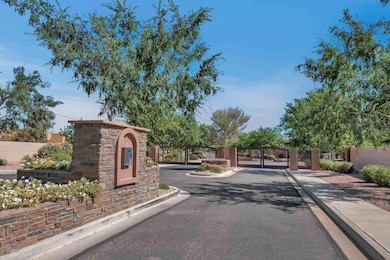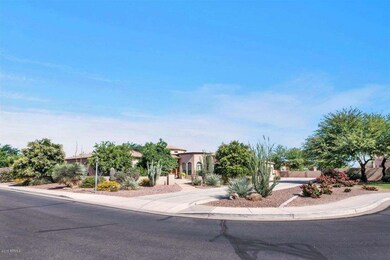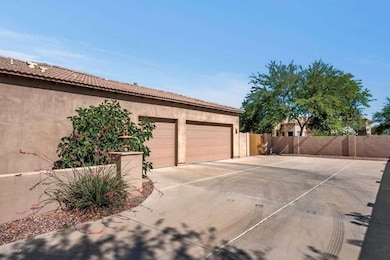
2716 E Canyon Place Chandler, AZ 85249
South Chandler NeighborhoodEstimated Value: $1,136,000 - $1,887,000
Highlights
- Private Pool
- Gated Community
- Wood Flooring
- John & Carol Carlson Elementary School Rated A
- 0.43 Acre Lot
- Santa Barbara Architecture
About This Home
As of August 2016Gated with over 6000 sq ft of living space & Next Gen guest quarters. - Entry thru custom doors through the custom paver courtyard w/fire pit opens to a grand entry with stone finished walls and soaring ceilings, spiral staircase leading to access to over 1800 sq. ft. downstairs, including 2 bedrooms, family area and storage, back features pool area with pebble tech type surface and Turkish Travertine pavers, 3 car garage and over 18,000 Sq. Ft. lot at the end of the C-D-S. The kitchen offers gas stove & double ovens, granite with a large island/breakfast bar and stone accent wall, upgraded cabinets, walk-in pantry, Tile & Wood with some Bamboo floors. Separate attached Guest Quarters with 1 bedroom and a full kitchen, Corian counters, & separate living area and huge walk in closet for additional storage. Family Living room upstairs one off the kitchen and the other off the entry area and a formal dining area for entertaining. Covered patio's off the back of the home and off the MBR, Master Bath has a separate soaking tub and a snail shower with a large walk-in closet. Soft water and Reverse Osmosis systems, child proof fencing around pool available,& built-in outdoor BBQ. Great home for entertaining!
Last Agent to Sell the Property
West USA Realty License #BR039720000 Listed on: 05/18/2016

Home Details
Home Type
- Single Family
Est. Annual Taxes
- $6,233
Year Built
- Built in 2006
Lot Details
- 0.43 Acre Lot
- Cul-De-Sac
- Private Streets
- Desert faces the front and back of the property
- Block Wall Fence
- Front and Back Yard Sprinklers
- Private Yard
HOA Fees
- $150 Monthly HOA Fees
Parking
- 3 Car Garage
- Garage Door Opener
Home Design
- Santa Barbara Architecture
- Wood Frame Construction
- Cellulose Insulation
- Tile Roof
- Built-Up Roof
- Stucco
Interior Spaces
- 6,445 Sq Ft Home
- 1-Story Property
- Ceiling height of 9 feet or more
- Ceiling Fan
- Double Pane Windows
- Low Emissivity Windows
- Finished Basement
- Basement Fills Entire Space Under The House
Kitchen
- Eat-In Kitchen
- Breakfast Bar
- Kitchen Island
Flooring
- Wood
- Laminate
- Tile
Bedrooms and Bathrooms
- 6 Bedrooms
- 5 Bathrooms
- Dual Vanity Sinks in Primary Bathroom
- Bathtub With Separate Shower Stall
Pool
- Private Pool
- Fence Around Pool
Outdoor Features
- Covered patio or porch
- Fire Pit
- Built-In Barbecue
Schools
- Joseph P. Spracale Elementary School
- San Tan Elementary Middle School
- Perry High School
Utilities
- Zoned Heating and Cooling System
- Heating System Uses Natural Gas
- Water Purifier
- Water Softener
- High Speed Internet
- Cable TV Available
Listing and Financial Details
- Tax Lot 43
- Assessor Parcel Number 303-44-777
Community Details
Overview
- Association fees include ground maintenance, street maintenance
- Colby Mgmt. Association, Phone Number (623) 977-3860
- Built by Custom
- Sunrise Meadows Estates Subdivision
Security
- Gated Community
Ownership History
Purchase Details
Purchase Details
Home Financials for this Owner
Home Financials are based on the most recent Mortgage that was taken out on this home.Purchase Details
Home Financials for this Owner
Home Financials are based on the most recent Mortgage that was taken out on this home.Purchase Details
Home Financials for this Owner
Home Financials are based on the most recent Mortgage that was taken out on this home.Purchase Details
Home Financials for this Owner
Home Financials are based on the most recent Mortgage that was taken out on this home.Purchase Details
Home Financials for this Owner
Home Financials are based on the most recent Mortgage that was taken out on this home.Purchase Details
Home Financials for this Owner
Home Financials are based on the most recent Mortgage that was taken out on this home.Purchase Details
Purchase Details
Home Financials for this Owner
Home Financials are based on the most recent Mortgage that was taken out on this home.Similar Homes in Chandler, AZ
Home Values in the Area
Average Home Value in this Area
Purchase History
| Date | Buyer | Sale Price | Title Company |
|---|---|---|---|
| Allen Trust | -- | None Listed On Document | |
| Allen Trevor | $760,000 | Driggs Title Agency Inc | |
| Seneff Timothy E | -- | Driggs Title Agency Inc | |
| Seneff Timothy E | -- | Sonoran Title Services Inc | |
| Seneff Timothy E | -- | Sonoran Title Services Inc | |
| Senff Timothy E | -- | Sonoran Title Services Inc | |
| Senff Timothy E | -- | Sonoran Title Services Inc | |
| Seneff Timothy E | -- | Sonoran Title Services Inc | |
| Seneff Timothy E | -- | Sonoran Title Services Inc | |
| Seneff Timothy E | -- | Sonoran Title Services Inc | |
| Seneff Timothy E | -- | Sonoran Title Services Inc | |
| Seneff Timothy E | -- | None Available | |
| Seneff Timothy E | $894,198 | Security Title Agency Inc |
Mortgage History
| Date | Status | Borrower | Loan Amount |
|---|---|---|---|
| Previous Owner | Allen Trevor | $120,000 | |
| Previous Owner | Allen Trevor | $507,700 | |
| Previous Owner | Allen Trevor | $65,000 | |
| Previous Owner | Allen Trevor | $555,000 | |
| Previous Owner | Seneff Timothy E | $344,500 | |
| Previous Owner | Senff Timothy E | $348,000 | |
| Previous Owner | Seneff Timothy E | $369,000 | |
| Previous Owner | Seneff Timothy E | $387,000 | |
| Previous Owner | Seneff Timothy E | $415,000 | |
| Previous Owner | Seneff Timothy E | $365,000 |
Property History
| Date | Event | Price | Change | Sq Ft Price |
|---|---|---|---|---|
| 08/05/2016 08/05/16 | Sold | $760,000 | -2.6% | $118 / Sq Ft |
| 06/20/2016 06/20/16 | Pending | -- | -- | -- |
| 05/18/2016 05/18/16 | For Sale | $780,000 | -- | $121 / Sq Ft |
Tax History Compared to Growth
Tax History
| Year | Tax Paid | Tax Assessment Tax Assessment Total Assessment is a certain percentage of the fair market value that is determined by local assessors to be the total taxable value of land and additions on the property. | Land | Improvement |
|---|---|---|---|---|
| 2025 | $8,048 | $93,053 | -- | -- |
| 2024 | $7,884 | $88,622 | -- | -- |
| 2023 | $7,884 | $112,070 | $22,410 | $89,660 |
| 2022 | $7,618 | $87,700 | $17,540 | $70,160 |
| 2021 | $7,831 | $83,830 | $16,760 | $67,070 |
| 2020 | $7,782 | $74,660 | $14,930 | $59,730 |
| 2019 | $7,490 | $73,600 | $14,720 | $58,880 |
| 2018 | $7,255 | $72,970 | $14,590 | $58,380 |
| 2017 | $6,784 | $78,480 | $15,690 | $62,790 |
| 2016 | $6,532 | $77,310 | $15,460 | $61,850 |
| 2015 | $6,233 | $74,650 | $14,930 | $59,720 |
Agents Affiliated with this Home
-
Duane Washkowiak

Seller's Agent in 2016
Duane Washkowiak
West USA Realty
(602) 430-7404
1 in this area
22 Total Sales
-
David Sobeck

Seller Co-Listing Agent in 2016
David Sobeck
West USA Realty
(602) 770-1956
2 in this area
14 Total Sales
-
Cheryl Wamsley

Buyer's Agent in 2016
Cheryl Wamsley
Compass
(602) 908-8826
34 Total Sales
Map
Source: Arizona Regional Multiple Listing Service (ARMLS)
MLS Number: 5444853
APN: 303-44-777
- 2472 E Prescott Place
- 3094 E Mead Dr
- 2876 E Cherrywood Place
- 3170 E Lynx Place
- 2153 E Cherrywood Place
- 2894 E Nolan Place
- 2203 E Tonto Place
- 3221 E Lynx Place
- 2351 E Cherrywood Place
- xxxxx E Ocotillo Rd
- 2103 E Canyon Place
- 3332 E Powell Place
- 3333 E Powell Place
- 2527 E Beechnut Ct
- 2361 E Everglade Ct
- 2282 E Zion Way
- 2994 E Mahogany Place
- 2536 E Wood Place
- 4123 S Wayne Place
- 2105 E San Carlos Place Unit 3
- 2716 E Canyon Place
- 2686 E Canyon Place
- 2717 E Horseshoe Place
- 2747 E Horseshoe Place
- 2715 E Canyon Place
- 2687 E Horseshoe Place
- 2745 E Canyon Place
- 2685 E Canyon Place
- 2656 E Canyon Place
- 2657 E Horseshoe Place
- 2655 E Canyon Place
- 2714 E Mead Place
- 2718 E Horseshoe Place
- 2684 E Mead Place
- 2748 E Horseshoe Place
- 2744 E Mead Place
- 2688 E Horseshoe Place
- 2654 E Mead Place
- 2658 E Horseshoe Place
- 2628 E Horseshoe Place
