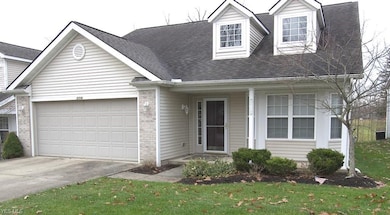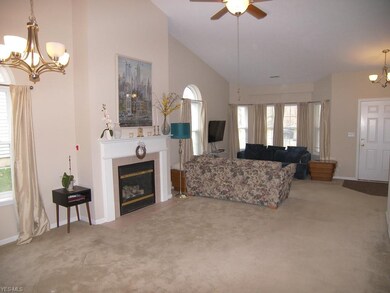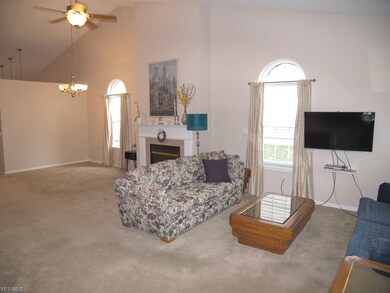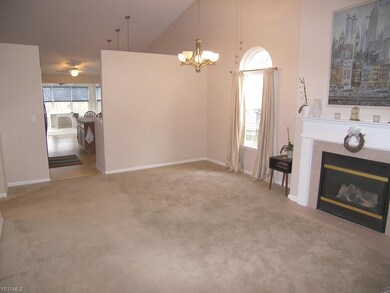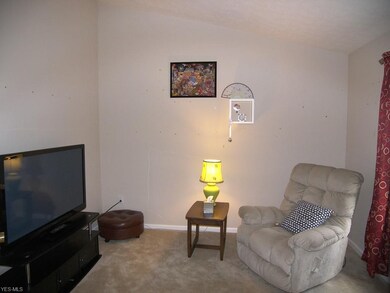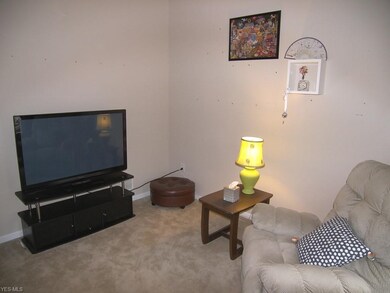
2716 Edgebrook Crossing Unit 18 Twinsburg, OH 44087
Highlights
- Senior Community
- Wooded Lot
- 2 Car Attached Garage
- Deck
- 1 Fireplace
- Forced Air Heating and Cooling System
About This Home
As of June 2025ONE FLOOR LIVING! Take time to smell the roses in this pretty, maintenance free ranch style condominium in Bel Mawr. This open floor plan features a cathedral ceiling front to back through all the living spaces. The open living room and dining room share a gas fireplace in the living room and will be a great room for all your family get togethers. The heart of any home is the kitchen, and this kitchen space will not disappoint! The kitchen offers a center island, pantry, newer wood laminate floor and lots of cabinet and counter space. Open from the kitchen is the generous eating area, the office (a quiet hideaway) with double doors and the light filled sun room. The sun room is perfect for the morning paper or afternoon tea. Sliding doors from the sun room lead to the deck and backyard with trees. There are two bedrooms and two full baths with the master suite featuring a walk in closet, another closet and a glamour bath to include double sinks, a soaking tub and separate shower. Bel Mawr is an over 55 community close to shopping and freeways.
Last Agent to Sell the Property
RE/MAX Haven Realty License #426233 Listed on: 12/18/2018

Last Buyer's Agent
Jeremy Pollock
Deleted Agent License #2011002197

Property Details
Home Type
- Condominium
Est. Annual Taxes
- $3,008
Year Built
- Built in 2003
Lot Details
- North Facing Home
- Wooded Lot
HOA Fees
- $219 Monthly HOA Fees
Home Design
- Asphalt Roof
- Vinyl Construction Material
Interior Spaces
- 1,829 Sq Ft Home
- 1-Story Property
- 1 Fireplace
Kitchen
- <<builtInOvenToken>>
- Range<<rangeHoodToken>>
- <<microwave>>
- Dishwasher
Bedrooms and Bathrooms
- 2 Bedrooms
- 2 Full Bathrooms
Laundry
- Dryer
- Washer
Parking
- 2 Car Attached Garage
- Garage Door Opener
Outdoor Features
- Deck
Utilities
- Forced Air Heating and Cooling System
- Heating System Uses Gas
Community Details
- Senior Community
- Association fees include insurance, exterior building, landscaping, property management, recreation, snow removal
- Bel Mawr Ph 03 Community
Listing and Financial Details
- Assessor Parcel Number 6408627
Ownership History
Purchase Details
Home Financials for this Owner
Home Financials are based on the most recent Mortgage that was taken out on this home.Purchase Details
Home Financials for this Owner
Home Financials are based on the most recent Mortgage that was taken out on this home.Purchase Details
Purchase Details
Purchase Details
Purchase Details
Home Financials for this Owner
Home Financials are based on the most recent Mortgage that was taken out on this home.Similar Homes in Twinsburg, OH
Home Values in the Area
Average Home Value in this Area
Purchase History
| Date | Type | Sale Price | Title Company |
|---|---|---|---|
| Warranty Deed | $325,000 | None Listed On Document | |
| Fiduciary Deed | $215,000 | None Available | |
| Quit Claim Deed | -- | None Available | |
| Limited Warranty Deed | $162,000 | Omega Title Agency Llc | |
| Sheriffs Deed | $138,000 | Attorney | |
| Warranty Deed | $205,980 | U S Title Agency Inc |
Mortgage History
| Date | Status | Loan Amount | Loan Type |
|---|---|---|---|
| Previous Owner | $220,000 | Credit Line Revolving | |
| Previous Owner | $35,500 | Credit Line Revolving | |
| Previous Owner | $164,780 | Purchase Money Mortgage |
Property History
| Date | Event | Price | Change | Sq Ft Price |
|---|---|---|---|---|
| 06/30/2025 06/30/25 | Sold | $325,000 | -1.5% | $178 / Sq Ft |
| 06/04/2025 06/04/25 | Pending | -- | -- | -- |
| 05/31/2025 05/31/25 | For Sale | $330,000 | +53.5% | $180 / Sq Ft |
| 03/15/2019 03/15/19 | Sold | $215,000 | -4.0% | $118 / Sq Ft |
| 02/22/2019 02/22/19 | Pending | -- | -- | -- |
| 12/18/2018 12/18/18 | For Sale | $224,000 | -- | $122 / Sq Ft |
Tax History Compared to Growth
Tax History
| Year | Tax Paid | Tax Assessment Tax Assessment Total Assessment is a certain percentage of the fair market value that is determined by local assessors to be the total taxable value of land and additions on the property. | Land | Improvement |
|---|---|---|---|---|
| 2025 | $3,984 | $91,942 | $10,962 | $80,980 |
| 2024 | $3,984 | $91,942 | $10,962 | $80,980 |
| 2023 | $3,984 | $91,942 | $10,962 | $80,980 |
| 2022 | $3,155 | $67,235 | $8,001 | $59,234 |
| 2021 | $3,170 | $67,235 | $8,001 | $59,234 |
| 2020 | $3,075 | $67,230 | $8,000 | $59,230 |
| 2019 | $3,649 | $63,300 | $8,000 | $55,300 |
| 2018 | $3,008 | $63,300 | $8,000 | $55,300 |
| 2017 | $2,612 | $63,300 | $8,000 | $55,300 |
| 2016 | $2,596 | $58,970 | $8,000 | $50,970 |
| 2015 | $2,612 | $58,970 | $8,000 | $50,970 |
| 2014 | $2,607 | $58,970 | $8,000 | $50,970 |
| 2013 | $2,850 | $63,700 | $8,000 | $55,700 |
Agents Affiliated with this Home
-
Drew Gaebelein

Seller's Agent in 2025
Drew Gaebelein
Keller Williams Living
(216) 310-3739
4 in this area
61 Total Sales
-
Colleen Kepple
C
Buyer's Agent in 2025
Colleen Kepple
Berkshire Hathaway HomeServices Professional Realty
(330) 717-6116
1 in this area
6 Total Sales
-
Gallmann Group
G
Seller's Agent in 2019
Gallmann Group
RE/MAX
(440) 343-0314
65 in this area
433 Total Sales
-
J
Buyer's Agent in 2019
Jeremy Pollock
Deleted Agent
Map
Source: MLS Now
MLS Number: 4058828
APN: 64-08627
- 2674 Hunters Ridge
- 9066 Charles Ct
- 2872 Tinkers Ln
- 2592 Burridge Cir
- 10413 Fox Hollow Cir
- 2590 Post Rd
- 2652 Post Rd
- 2700 Walton Blvd
- 2716 Walton Blvd
- 3281 Evans Way
- 2360 Croydon Rd
- 2115 Presidential Pkwy Unit B5
- 2470 Warren Pkwy Unit 12
- 2809 Haggett Dr
- 2453 Sherwin Dr
- 9394 Gettysburg Dr
- 2283 Sherwin Dr
- V/L- Eton St
- 3284 Cannon Rd
- 9543 Ridge Ct

