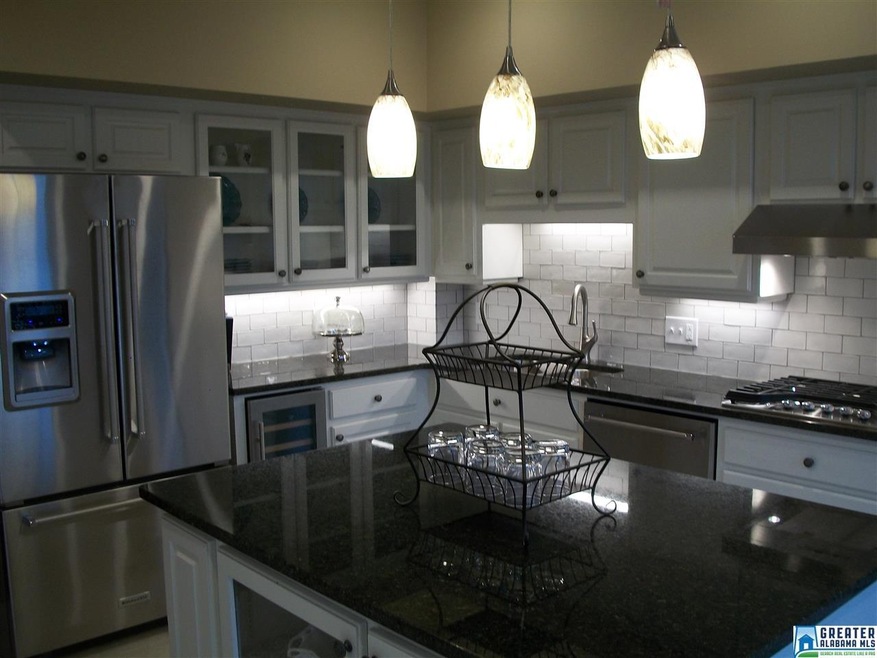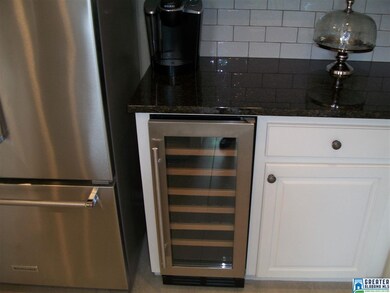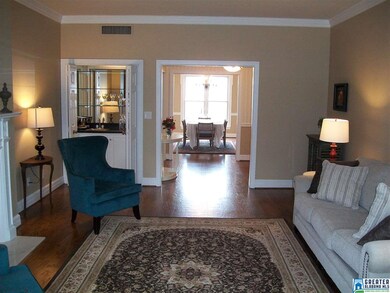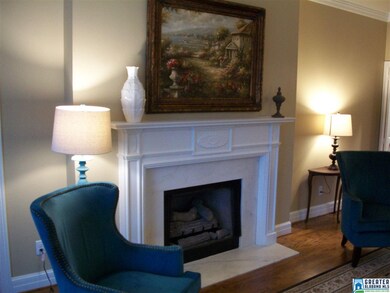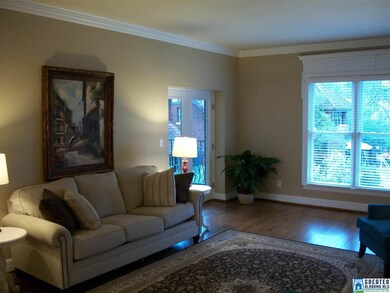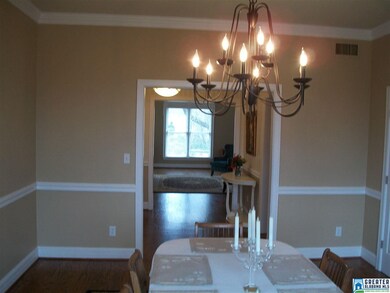
2716 Hanover Cir S Unit 300 Birmingham, AL 35205
Highland Park NeighborhoodEstimated Value: $521,000 - $684,000
Highlights
- City View
- Stone Countertops
- Covered patio or porch
- Wood Flooring
- Home Office
- Double Oven
About This Home
As of March 2017Ya'll HAVE to see this one if you're looking for THE condo, I'm not playing, book an appt. today! This is newly updated, and would you just look at that kitchen! 9ft ceilings with crown molding and large light filled rooms are what you will have with this beauty. Two balconies, one off of the living room with outside storage and the other accessible from the dinning room, both with great views. Master suite features a walk in closet and master bath has double vanities. The second bedroom has three closets, you read me right! New carpet in the bedrooms and new paint throughout. Chill wine in your new wine fridge and start a fire in your gas fireplace and then walk into that magazine kitchen and microwave some popcorn in your pop out drawer microwave. You will have a garage parking space and storage in the basement.
Last Agent to Sell the Property
Mary Jones
RealtySouth-Over the Mtn License #0000100964 Listed on: 01/08/2017
Last Buyer's Agent
Jim Kelley
RE/MAX Southern Homes License #000040771
Property Details
Home Type
- Condominium
Est. Annual Taxes
- $3,972
Year Built
- 1981
HOA Fees
- $540 Monthly HOA Fees
Parking
- 1 Car Garage
- Basement Garage
- Side Facing Garage
- Driveway
Interior Spaces
- 2,397 Sq Ft Home
- 1-Story Property
- Wet Bar
- Crown Molding
- Marble Fireplace
- Gas Fireplace
- Window Treatments
- Living Room with Fireplace
- Dining Room
- Home Office
- City Views
- Unfinished Basement
- Partial Basement
Kitchen
- Double Oven
- Gas Cooktop
- Stove
- Built-In Microwave
- Dishwasher
- Stainless Steel Appliances
- Kitchen Island
- Stone Countertops
Flooring
- Wood
- Carpet
- Tile
Bedrooms and Bathrooms
- 2 Bedrooms
- 2 Full Bathrooms
- Bathtub and Shower Combination in Primary Bathroom
Laundry
- Laundry Room
- Laundry on main level
- Washer and Electric Dryer Hookup
Outdoor Features
- Balcony
- Covered patio or porch
Utilities
- Heating System Uses Gas
- Underground Utilities
- Electric Water Heater
Listing and Financial Details
- Assessor Parcel Number 23-00-31-4-022-006.306
Ownership History
Purchase Details
Home Financials for this Owner
Home Financials are based on the most recent Mortgage that was taken out on this home.Purchase Details
Similar Homes in Birmingham, AL
Home Values in the Area
Average Home Value in this Area
Purchase History
| Date | Buyer | Sale Price | Title Company |
|---|---|---|---|
| Whitlock James H | $465,000 | -- | |
| Call James Edward | -- | -- |
Mortgage History
| Date | Status | Borrower | Loan Amount |
|---|---|---|---|
| Open | Whitlock James H | $372,000 |
Property History
| Date | Event | Price | Change | Sq Ft Price |
|---|---|---|---|---|
| 03/23/2017 03/23/17 | Sold | $465,000 | -3.1% | $194 / Sq Ft |
| 02/10/2017 02/10/17 | Pending | -- | -- | -- |
| 01/08/2017 01/08/17 | For Sale | $480,000 | -- | $200 / Sq Ft |
Tax History Compared to Growth
Tax History
| Year | Tax Paid | Tax Assessment Tax Assessment Total Assessment is a certain percentage of the fair market value that is determined by local assessors to be the total taxable value of land and additions on the property. | Land | Improvement |
|---|---|---|---|---|
| 2024 | $3,972 | $60,880 | -- | $60,880 |
| 2022 | $3,141 | $25,260 | $0 | $25,260 |
| 2021 | $3,141 | $26,080 | $0 | $26,080 |
| 2020 | $3,141 | $26,080 | $0 | $26,080 |
| 2019 | $3,141 | $48,280 | $0 | $0 |
| 2018 | $3,022 | $46,480 | $0 | $0 |
| 2017 | $6,738 | $92,940 | $0 | $0 |
| 2016 | $2,489 | $38,400 | $0 | $0 |
| 2015 | $2,489 | $38,400 | $0 | $0 |
| 2014 | $2,407 | $32,740 | $0 | $0 |
| 2013 | $2,407 | $32,740 | $0 | $0 |
Agents Affiliated with this Home
-

Seller's Agent in 2017
Mary Jones
RealtySouth
-

Buyer's Agent in 2017
Jim Kelley
RE/MAX
Map
Source: Greater Alabama MLS
MLS Number: 770766
APN: 23-00-31-4-022-006.306
- 2716 Hanover Cir S Unit 100
- 57 Hanover Cir S Unit 217
- 57 Hanover Cir S Unit 313
- 2620 11th Ave S
- 2705 11th Ave S Unit 202
- 2701 11th Ave S Unit 101
- 2704 Highland Ave S Unit 202
- 2704 Highland Ave S Unit 201
- 2618 11th Ave S
- 1025 28th Place S
- 1027 28th Place S
- 1031 26th St S
- 1105 26th St S Unit 301
- 1105 26th St S Unit 401
- 1101 26th St S Unit 103
- 1101 26th St S Unit 202
- 1109 26th St S Unit 6
- 1003 28th Place S
- 2600 Highland Ave S Unit 606
- 2600 Highland Ave S Unit 403
- 2716 Hanover Cir S
- 2716 Hanover Cir S
- 2716 Hanover Cir S
- 2716 Hanover Cir S
- 2716 Hanover Cir S
- 2716 Hanover Cir S Unit 601
- 2716 Hanover Cir S
- 2716 Hanover Cir S
- 2716 Hanover Cir S
- 2716 Hanover Cir S Unit 401
- 2716 Hanover Cir S
- 2716 Hanover Cir S
- 2716 Hanover Cir S
- 2716 Hanover Cir S
- 2716 Hanover Cir S
- 2716 Hanover Cir S Unit 700
- 2716 Hanover Cir S Unit 701
- 2716 Hanover Cir S Unit 301
- 2716 Hanover Cir S Unit 101
- 2716 Hanover Cir S Unit 300
