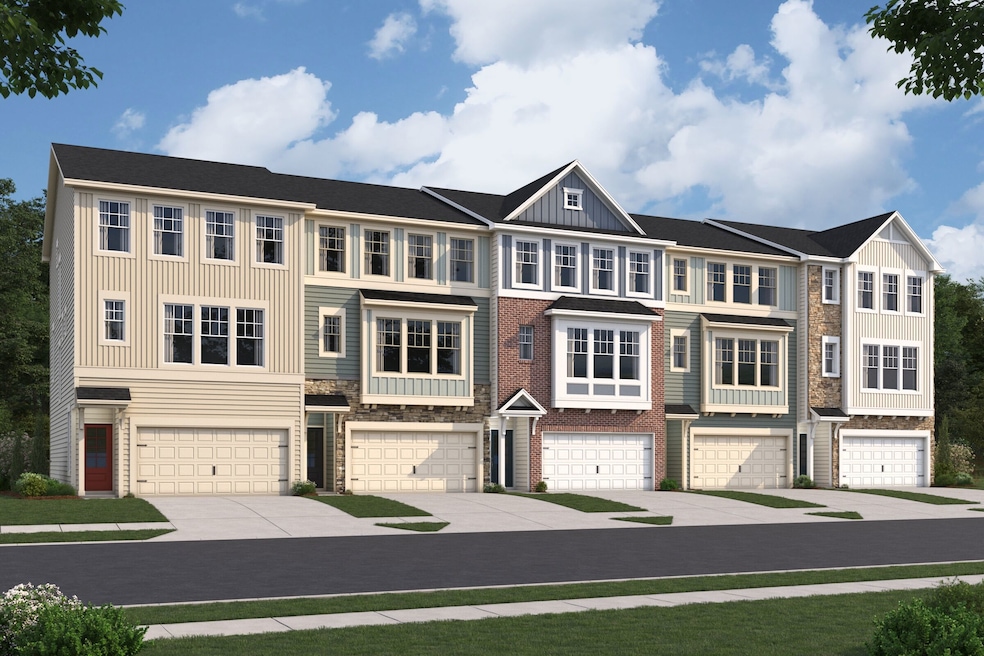
2716 Hunter Woods Dr Apex, NC 27502
Friendship NeighborhoodEstimated payment $3,310/month
Highlights
- New Construction
- Clubhouse
- Community Playground
- Apex Friendship Middle School Rated A
- Community Pool
- Park
About This Home
The Buckingham townhome design will surely impress you the minute you enter the front door. Your family will have plenty of space to spread out and enjoy with an open design. This home also includes a rear deck and a 2-car garage.
Step through the front door and walk up to the spacious and light filled main living level. You’ll be inspired to create delicious dishes for all your friends and family in this stunning chef’s kitchen with a large center island, quartz countertops with tile backsplash, 42” kitchen cabinets, and GE® stainless steel appliances!
The open floorplan design of the Buckingham is ideal for entertaining. The main living level also includes the open family room and dining area which are all open to the kitchen, as well as powder room tucked away. Last but certainly not least, this level also includes a spacious rear deck off the family room, providing the perfect place to entertain friends and family or to unwind after a long day with a glass of wine.
Continue upstairs to the third level and you’ll find three bedrooms. The spacious owner’s suite is at the rear of the home and provides a walk-in closet and luxurious bathroom. A true private oasis, the owner's bathroom includes dual sinks in the vanity, a large tiled shower with a seat, ample storage space in the linen cabinet, and a separate water closet. Two more bedrooms, a hall bathroom, and the laundry room complete the third floor.
The lower level provide...
Townhouse Details
Home Type
- Townhome
Parking
- 2 Car Garage
Home Design
- New Construction
- Quick Move-In Home
- Buckingham Plan
Interior Spaces
- 2,244 Sq Ft Home
- 3-Story Property
Bedrooms and Bathrooms
- 4 Bedrooms
Listing and Financial Details
- Home Available for Move-In on 7/2/25
Community Details
Overview
- Actively Selling
- Built by M/I Homes
- Friendship Station Subdivision
Amenities
- Clubhouse
- Community Center
Recreation
- Community Playground
- Community Pool
- Park
- Trails
Sales Office
- 2739 Hunter Woods Drive
- Apex, NC 27502
- 919-205-2350
- Builder Spec Website
Office Hours
- Mon-Tue 10am-6pm; Wed 12pm-6pm; Thu-Sat 10am-6pm; Sun 12pm-6pm
Map
Similar Homes in Apex, NC
Home Values in the Area
Average Home Value in this Area
Property History
| Date | Event | Price | Change | Sq Ft Price |
|---|---|---|---|---|
| 06/11/2025 06/11/25 | For Sale | $502,030 | -- | $224 / Sq Ft |
- 2712 Hunter Woods Dr
- 2718 Hunter Woods Dr
- 2710 Hunter Woods Dr
- 2716 Hunter Woods Dr
- 2714 Hunter Woods Dr
- 2708 Hunter Woods Dr
- 2299 Bay Minette Station Unit 537
- 2709 Hunter Woods Dr
- 2703 Hunter Woods Dr
- 2707 Hunter Woods Dr
- 2297 Bay Minette Station Unit 536
- 2301 Bay Minette Station Unit 538
- 2299 Bay Minette Station
- 2739 Hunter Woods Dr
- 2108 Kettle Falls Station
- 2370 Bay Minette Station Unit 697
- 2337 Bay Minette Station
- 2337 Bay Minette Station Unit 553
- 2106 Kettle Falls Station
- 2838 Hunter Woods Dr
