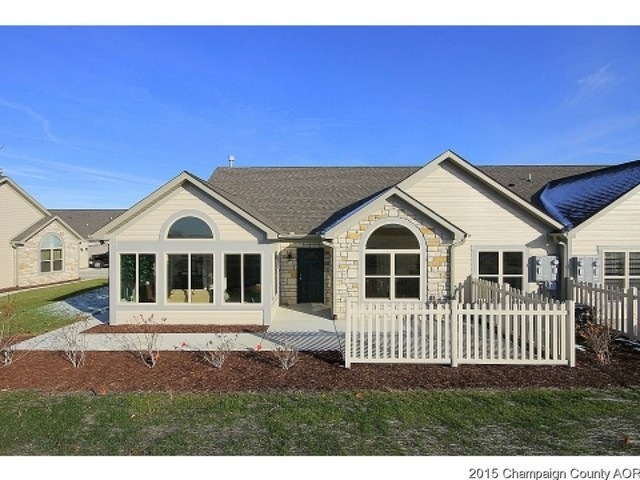
2716 Madelynn Dr Champaign, IL 61822
Highlights
- Vaulted Ceiling
- Main Floor Bedroom
- Patio
- Central High School Rated A
- Attached Garage
- Property is near a bus stop
About This Home
As of April 2020Beautiful 2 bedroom, all on one level Condo in Ashland Farms.
Last Agent to Sell the Property
Margaret Hoss
BHHS Central Illinois, REALTORS License #475132465 Listed on: 02/26/2020
Property Details
Home Type
- Condominium
Est. Annual Taxes
- $6,240
Year Built
- 2015
HOA Fees
- $210 per month
Parking
- Attached Garage
- Parking Included in Price
Home Design
- Stone Siding
Interior Spaces
- Vaulted Ceiling
- Gas Log Fireplace
- Crawl Space
Kitchen
- Oven or Range
- Microwave
- Dishwasher
- Disposal
Bedrooms and Bathrooms
- Main Floor Bedroom
- Primary Bathroom is a Full Bathroom
Utilities
- Forced Air Heating and Cooling System
- Heating System Uses Gas
Additional Features
- Patio
- East or West Exposure
- Property is near a bus stop
Community Details
- Pets Allowed
Listing and Financial Details
- Senior Tax Exemptions
- Homeowner Tax Exemptions
Ownership History
Purchase Details
Home Financials for this Owner
Home Financials are based on the most recent Mortgage that was taken out on this home.Similar Homes in Champaign, IL
Home Values in the Area
Average Home Value in this Area
Purchase History
| Date | Type | Sale Price | Title Company |
|---|---|---|---|
| Deed | $195,000 | Attorney |
Mortgage History
| Date | Status | Loan Amount | Loan Type |
|---|---|---|---|
| Open | $156,000 | New Conventional |
Property History
| Date | Event | Price | Change | Sq Ft Price |
|---|---|---|---|---|
| 04/22/2020 04/22/20 | Sold | $195,000 | -2.5% | $107 / Sq Ft |
| 02/27/2020 02/27/20 | Pending | -- | -- | -- |
| 02/26/2020 02/26/20 | For Sale | $200,000 | +6.4% | $110 / Sq Ft |
| 12/14/2015 12/14/15 | Sold | $187,900 | 0.0% | $103 / Sq Ft |
| 12/14/2015 12/14/15 | Pending | -- | -- | -- |
| 12/14/2015 12/14/15 | For Sale | $187,900 | -- | $103 / Sq Ft |
Tax History Compared to Growth
Tax History
| Year | Tax Paid | Tax Assessment Tax Assessment Total Assessment is a certain percentage of the fair market value that is determined by local assessors to be the total taxable value of land and additions on the property. | Land | Improvement |
|---|---|---|---|---|
| 2024 | $6,240 | $82,570 | $15,360 | $67,210 |
| 2023 | $6,240 | $75,200 | $13,990 | $61,210 |
| 2022 | $5,828 | $69,380 | $12,910 | $56,470 |
| 2021 | $5,678 | $68,020 | $12,660 | $55,360 |
| 2020 | $5,505 | $66,040 | $12,290 | $53,750 |
| 2019 | $4,771 | $64,680 | $12,040 | $52,640 |
| 2018 | $4,739 | $63,660 | $11,850 | $51,810 |
| 2017 | $4,758 | $63,660 | $11,850 | $51,810 |
| 2016 | $4,858 | $69,730 | $11,610 | $58,120 |
| 2015 | -- | $68,490 | $11,400 | $57,090 |
Agents Affiliated with this Home
-
M
Seller's Agent in 2020
Margaret Hoss
BHHS Central Illinois, REALTORS
-
Jennifer Hoss McClellan

Buyer's Agent in 2020
Jennifer Hoss McClellan
KELLER WILLIAMS-TREC
(217) 841-8861
340 Total Sales
-
Russ Taylor

Seller's Agent in 2015
Russ Taylor
Taylor Realty Associates
(217) 898-7226
557 Total Sales
Map
Source: Midwest Real Estate Data (MRED)
MLS Number: MRD10648265
APN: 41-14-36-326-072
- 2729 Madelynn Dr
- 412 Doisy Ln
- 617 Doisy Ln
- 510 Corey Ln
- 303 Bardeen Ln
- 709 Bardeen Ln
- 405 Krebs Dr
- 412 Krebs Dr
- 615 Lauterbur Ln
- 1507 N Ridgeway Ave
- 1014 Francis Dr
- 1303 Garden Ln
- 1202 Joanne Ln
- 1311 N Walnut St
- 1305 N Neil St
- 1305 N Walnut St
- 1310 1/2 N Champaign St
- 1808 Garden Hills Dr
- 1308 N Champaign St
- 1306 1/2 N Champaign St
