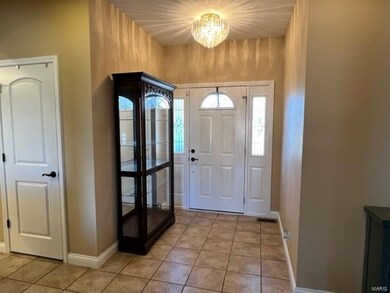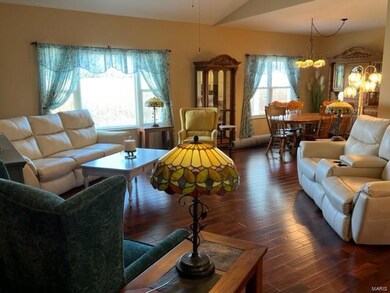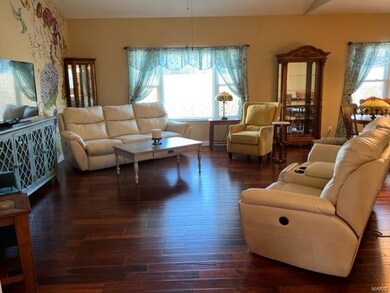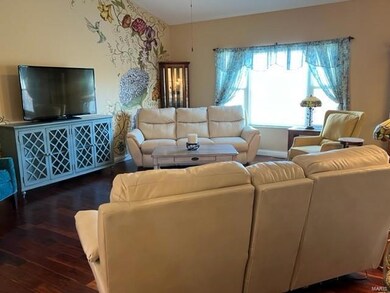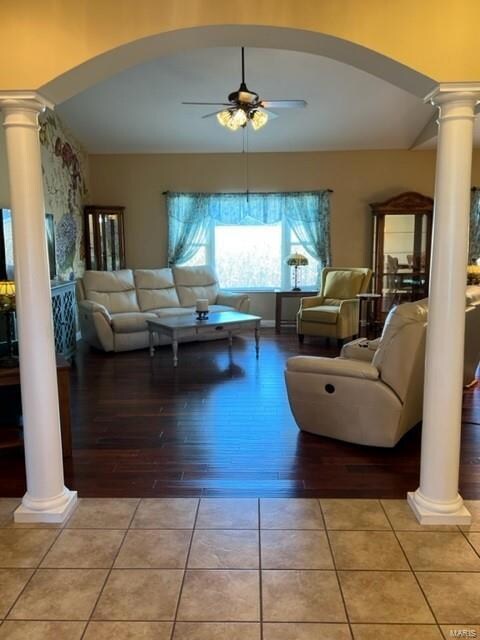
2716 Pineview Dr Highland, IL 62249
Estimated Value: $327,000 - $361,000
Highlights
- Primary Bedroom Suite
- Vaulted Ceiling
- Backs to Open Ground
- Open Floorplan
- Ranch Style House
- Wood Flooring
About This Home
As of June 2023BACK ON MARKET! NOT ANY FAULT OF SELLER! NO STEPS!!! Beautiful 1 story ranch, 3/4 brick, 3 BRMs, 2.5 BAs w/comfort height toilets, newer engineered wood floors, oversized 2 car garage. Gorgeous Kitchen features many cabinets, newer quartz countertops, pantry, sliding door to Sunroom (no heat, no A/C) w/sliding door to newer pergola w/paver patio. Vaulted ceiling in living rm & is open to formal dining rm. Private Master BRM Suite w/beautiful newer bathroom w/walk-in closet. Nice laundry room on main level w/upper & lower cabinets w/sink, closet. LL features possible 4th bedroom w/double closets (no egress window), large open family room w/egress window is open to second kitchen w/egress window, full bathroom w/comfort height toilet, 2 large storage rooms w/built-in shelves, battery back-up sump pump. Seller is negotiable w/furniture. Seller to vacate property 14 days after closing date. Great convenient location to restaurants, shopping & interstate. Monthly Association fee of $170.
Last Agent to Sell the Property
Equity Realty Group, LLC License #475127885 Listed on: 10/19/2022
Home Details
Home Type
- Single Family
Est. Annual Taxes
- $6,724
Year Built
- Built in 2006
Lot Details
- 0.26 Acre Lot
- Lot Dimensions are 90x125
- Backs to Open Ground
- Level Lot
HOA Fees
- $170 Monthly HOA Fees
Parking
- 2 Car Attached Garage
- Garage Door Opener
Home Design
- Ranch Style House
- Traditional Architecture
- Brick Exterior Construction
- Poured Concrete
- Vinyl Siding
Interior Spaces
- Open Floorplan
- Vaulted Ceiling
- Ceiling Fan
- Pocket Doors
- Sliding Doors
- Panel Doors
- Entrance Foyer
- Family Room
- Sun or Florida Room
- Laundry on main level
Kitchen
- Eat-In Kitchen
- Electric Oven or Range
- Microwave
- Dishwasher
- Stainless Steel Appliances
- Built-In or Custom Kitchen Cabinets
- Disposal
Flooring
- Wood
- Partially Carpeted
Bedrooms and Bathrooms
- 3 Main Level Bedrooms
- Primary Bedroom Suite
- Walk-In Closet
- Primary Bathroom is a Full Bathroom
- Shower Only
Partially Finished Basement
- Basement Fills Entire Space Under The House
- Sump Pump
- Bedroom in Basement
- Finished Basement Bathroom
- Basement Window Egress
Home Security
- Storm Doors
- Fire and Smoke Detector
Outdoor Features
- Covered patio or porch
Schools
- Highland Dist 5 Elementary And Middle School
- Highland School
Utilities
- Forced Air Heating and Cooling System
- Heating System Uses Gas
- Gas Water Heater
Listing and Financial Details
- Assessor Parcel Number 02-2-18-32-05-101-018
Community Details
Recreation
- Recreational Area
Ownership History
Purchase Details
Home Financials for this Owner
Home Financials are based on the most recent Mortgage that was taken out on this home.Purchase Details
Home Financials for this Owner
Home Financials are based on the most recent Mortgage that was taken out on this home.Purchase Details
Similar Homes in Highland, IL
Home Values in the Area
Average Home Value in this Area
Purchase History
| Date | Buyer | Sale Price | Title Company |
|---|---|---|---|
| Sturdy Susan Hartz | $295,000 | Highland Community Title | |
| Zimmermann Carol A | $225,000 | Community Title | |
| Fuchs Freda S | $238,000 | Highland Community Title Llc |
Mortgage History
| Date | Status | Borrower | Loan Amount |
|---|---|---|---|
| Open | Sturdy Susan Hartz | $195,000 | |
| Previous Owner | Zimmermann Carol A | $55,000 | |
| Previous Owner | Retko Group Llc | $234,500 |
Property History
| Date | Event | Price | Change | Sq Ft Price |
|---|---|---|---|---|
| 06/01/2023 06/01/23 | Sold | $295,000 | 0.0% | $94 / Sq Ft |
| 04/17/2023 04/17/23 | Pending | -- | -- | -- |
| 10/19/2022 10/19/22 | For Sale | $295,000 | +31.1% | $94 / Sq Ft |
| 04/01/2016 04/01/16 | Sold | $225,000 | -4.2% | $68 / Sq Ft |
| 03/22/2016 03/22/16 | Pending | -- | -- | -- |
| 09/18/2015 09/18/15 | For Sale | $234,900 | -- | $71 / Sq Ft |
Tax History Compared to Growth
Tax History
| Year | Tax Paid | Tax Assessment Tax Assessment Total Assessment is a certain percentage of the fair market value that is determined by local assessors to be the total taxable value of land and additions on the property. | Land | Improvement |
|---|---|---|---|---|
| 2023 | $6,724 | $101,890 | $14,890 | $87,000 |
| 2022 | $6,724 | $94,100 | $13,750 | $80,350 |
| 2021 | $6,031 | $87,350 | $12,760 | $74,590 |
| 2020 | $5,889 | $84,050 | $12,280 | $71,770 |
| 2019 | $5,691 | $81,160 | $11,860 | $69,300 |
| 2018 | $5,654 | $77,020 | $11,250 | $65,770 |
| 2017 | $5,741 | $78,820 | $13,050 | $65,770 |
| 2016 | $6,156 | $78,180 | $13,030 | $65,150 |
| 2015 | $5,516 | $77,380 | $12,900 | $64,480 |
| 2014 | $5,516 | $77,380 | $12,900 | $64,480 |
| 2013 | $5,516 | $77,380 | $12,900 | $64,480 |
Agents Affiliated with this Home
-
Sue Wurth

Seller's Agent in 2023
Sue Wurth
Equity Realty Group, LLC
(618) 530-0040
119 in this area
174 Total Sales
-
Angie Zahn

Buyer's Agent in 2023
Angie Zahn
Strano & Associates
(618) 973-7880
6 in this area
233 Total Sales
-
Monny Sandifer

Seller's Agent in 2016
Monny Sandifer
Coldwell Banker Brown Realtors
(618) 304-5631
40 in this area
103 Total Sales
Map
Source: MARIS MLS
MLS Number: MIS22067891
APN: 02-2-18-32-05-101-018
- 2720 Pineview Dr
- 2715 Pineview Dr
- 2724 Pineview Dr
- 2719 Pineview Dr
- 2723 Pineview Dr
- 2728 Pineview Dr
- 2629 Pineview Dr
- 2727 Pineview Dr
- 2625 Pineview Dr
- 2731 Pine View Dr
- 2628 Pineview Dr
- 2636 Pineview Dr
- 2624 Pineview Dr
- 2620 Pineview Dr
- 2600 Pine View Dr
- 2616 Pineview Dr
- 2604 Pineview Dr
- 2612 Pineview Dr
- 2608 Pineview Dr
- 105 Northview Dr
- 2716 Pineview Dr
- 2711 Pine View Dr
- 2708 Pineview Dr
- 2633 Pineview Dr
- 2704 Pineview Dr
- 2637 Pine View Dr
- 2700 Pineview Dr
- 2732 Pineview Dr
- 2621 Pineview Dr
- 2648 Pineview Dr
- 2736 Pineview Dr
- 2632 Pineview Dr
- 2644 Pineview Dr
- 2640 Pineview Dr
- 2740 Pineview Dr
- 12502 Koepfli Ln
- 120 Northwest Manor
- 12455 Koepfli Ln
- 115 Northwest Manor
- 12445 Koepfli Ln

